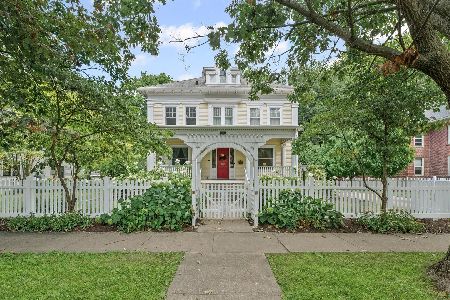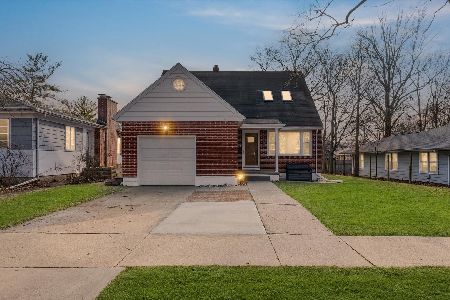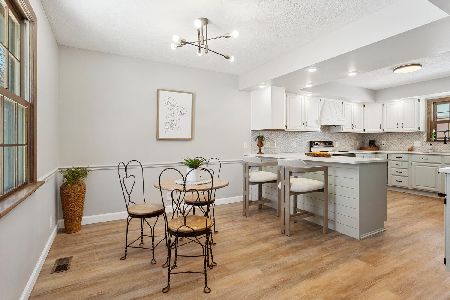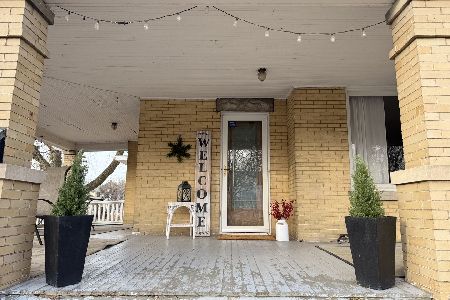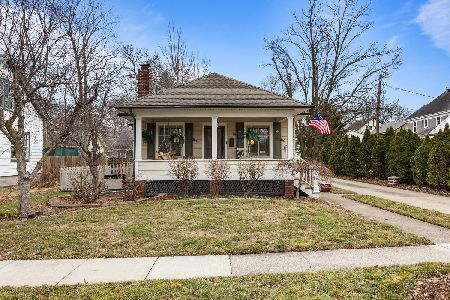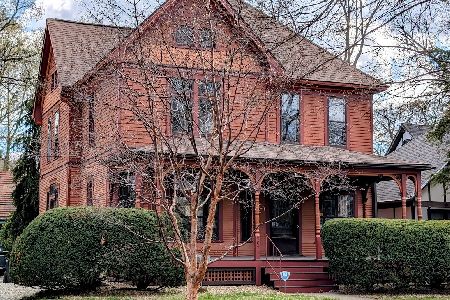912 Park Avenue, Champaign, Illinois 61821
$190,000
|
Sold
|
|
| Status: | Closed |
| Sqft: | 3,050 |
| Cost/Sqft: | $66 |
| Beds: | 6 |
| Baths: | 4 |
| Year Built: | 1916 |
| Property Taxes: | $7,068 |
| Days On Market: | 2344 |
| Lot Size: | 0,20 |
Description
Taxes should be $6581 as per recent appeal; however, Remine does not have this information. Solidly built home, centrally located on a beautiful, tree-lined brick-paved street with historic street lighting, low traffic and easy access to schools, shopping, parks, downtown Champaign, interstates and the University of Illinois. First floor has 10' ceilings, original refinished hardwood floors and extensive original woodwork including moldings and large French doors to the family room overlooking park-like street. Nicely landscaped lawn with lots of flowers and front yard patio. Dining room with original built-in buffet and glass china cabinet offers room for gatherings. Cozy living room with wood burning fireplace and leaded glass windows. Renovated powder room on first floor. Second floor offers 5 bedrooms and a full bath. Third floor has a bedroom, full bath, closets and under-eave storage. Partial basement completed with full remodeled recreation room, den, spa bath, office and storage. Stroll down the sidewalk to activities in downtown Champaign passing the renovated and updated Champaign High School to be completed this year. Easily accessible to lots of shopping and restaurants on North Prospect. Or just enjoy a relaxing time in the family room overlooking the neighborhood activities. Fireplace and kitchen appliances conveyed "As Is."
Property Specifics
| Single Family | |
| — | |
| — | |
| 1916 | |
| Partial | |
| — | |
| No | |
| 0.2 |
| Champaign | |
| — | |
| — / Not Applicable | |
| None | |
| Public | |
| Public Sewer | |
| 10534939 | |
| 422011430030 |
Nearby Schools
| NAME: | DISTRICT: | DISTANCE: | |
|---|---|---|---|
|
Grade School
Champaign Elementary School |
4 | — | |
|
Middle School
Champaign/middle Call Unit 4 351 |
4 | Not in DB | |
|
High School
Central High School |
4 | Not in DB | |
Property History
| DATE: | EVENT: | PRICE: | SOURCE: |
|---|---|---|---|
| 18 Mar, 2020 | Sold | $190,000 | MRED MLS |
| 18 Feb, 2020 | Under contract | $200,000 | MRED MLS |
| — | Last price change | $239,900 | MRED MLS |
| 1 Oct, 2019 | Listed for sale | $239,900 | MRED MLS |
Room Specifics
Total Bedrooms: 6
Bedrooms Above Ground: 6
Bedrooms Below Ground: 0
Dimensions: —
Floor Type: Hardwood
Dimensions: —
Floor Type: Carpet
Dimensions: —
Floor Type: Hardwood
Dimensions: —
Floor Type: —
Dimensions: —
Floor Type: —
Full Bathrooms: 4
Bathroom Amenities: Whirlpool
Bathroom in Basement: 0
Rooms: Bedroom 5,Bedroom 6,Library,Den,Foyer
Basement Description: Partially Finished
Other Specifics
| 2 | |
| Concrete Perimeter | |
| Shared | |
| Patio | |
| — | |
| 61 X 156 | |
| Finished | |
| None | |
| Hardwood Floors, First Floor Laundry | |
| — | |
| Not in DB | |
| Curbs, Sidewalks | |
| — | |
| — | |
| Wood Burning |
Tax History
| Year | Property Taxes |
|---|---|
| 2020 | $7,068 |
Contact Agent
Nearby Similar Homes
Nearby Sold Comparables
Contact Agent
Listing Provided By
Claymore Realty, Inc.

