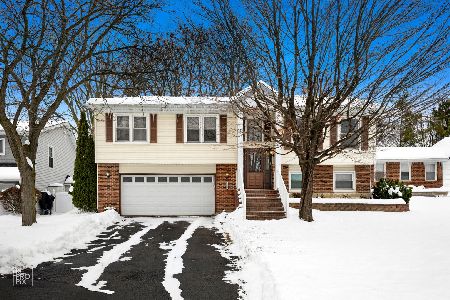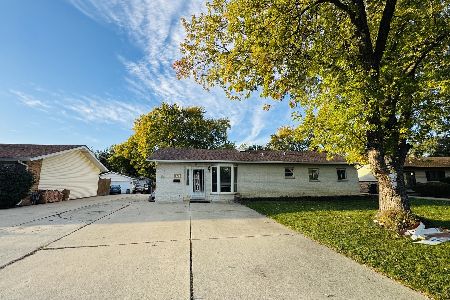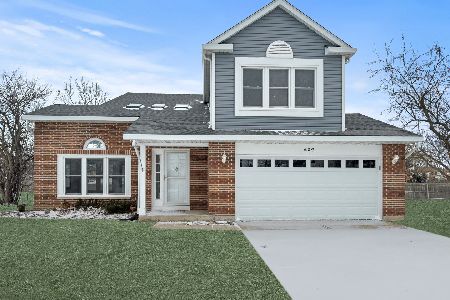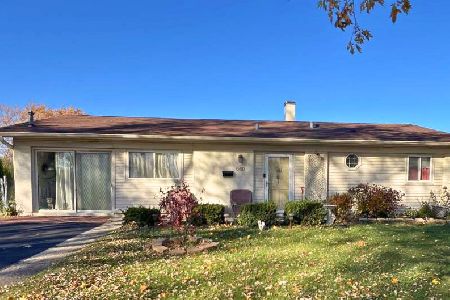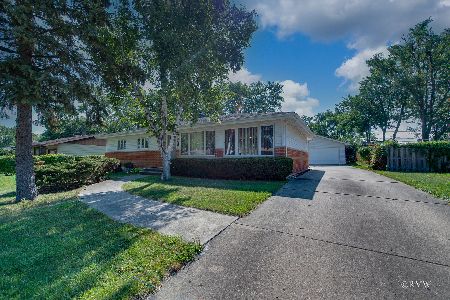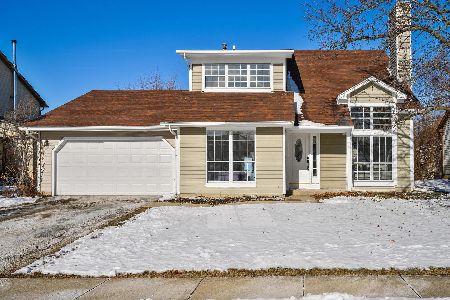912 Parker Drive, Schaumburg, Illinois 60194
$420,000
|
Sold
|
|
| Status: | Closed |
| Sqft: | 1,798 |
| Cost/Sqft: | $239 |
| Beds: | 4 |
| Baths: | 3 |
| Year Built: | 1974 |
| Property Taxes: | $8,237 |
| Days On Market: | 994 |
| Lot Size: | 0,21 |
Description
Move-in ready gorgeous 4bed, 2.1bath home features 2017 Antigua Mercado Oak floors throughout except the bathrooms. The spacious kitchen has an eating area with a sliding door to the backyard, white cabinets, stainless appliances, new granite countertops in 2017, new fridge in 2018, and range hood in 2019. Big primary bedroom with nice closet space and remodeled bath in 2020. New fence in 2017, washer in 2018, HVAC in 2019. Come see it today, it won't last.
Property Specifics
| Single Family | |
| — | |
| — | |
| 1974 | |
| — | |
| — | |
| No | |
| 0.21 |
| Cook | |
| — | |
| 0 / Not Applicable | |
| — | |
| — | |
| — | |
| 11777187 | |
| 07163080170000 |
Nearby Schools
| NAME: | DISTRICT: | DISTANCE: | |
|---|---|---|---|
|
Grade School
Enders-salk Elementary School |
54 | — | |
|
Middle School
Keller Junior High School |
54 | Not in DB | |
|
High School
Schaumburg High School |
211 | Not in DB | |
Property History
| DATE: | EVENT: | PRICE: | SOURCE: |
|---|---|---|---|
| 21 Jan, 2016 | Sold | $263,222 | MRED MLS |
| 17 Dec, 2015 | Under contract | $268,000 | MRED MLS |
| — | Last price change | $292,900 | MRED MLS |
| 28 Oct, 2015 | Listed for sale | $292,900 | MRED MLS |
| 10 Jul, 2023 | Sold | $420,000 | MRED MLS |
| 18 May, 2023 | Under contract | $429,000 | MRED MLS |
| 6 May, 2023 | Listed for sale | $429,000 | MRED MLS |

Room Specifics
Total Bedrooms: 4
Bedrooms Above Ground: 4
Bedrooms Below Ground: 0
Dimensions: —
Floor Type: —
Dimensions: —
Floor Type: —
Dimensions: —
Floor Type: —
Full Bathrooms: 3
Bathroom Amenities: —
Bathroom in Basement: 0
Rooms: —
Basement Description: Slab
Other Specifics
| 2 | |
| — | |
| Asphalt | |
| — | |
| — | |
| 9360 | |
| — | |
| — | |
| — | |
| — | |
| Not in DB | |
| — | |
| — | |
| — | |
| — |
Tax History
| Year | Property Taxes |
|---|---|
| 2016 | $6,768 |
| 2023 | $8,237 |
Contact Agent
Nearby Similar Homes
Nearby Sold Comparables
Contact Agent
Listing Provided By
RE/MAX Suburban

