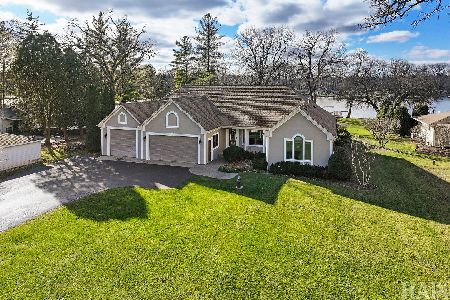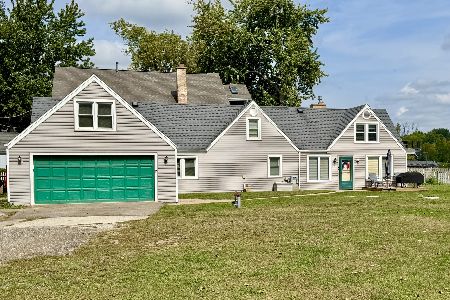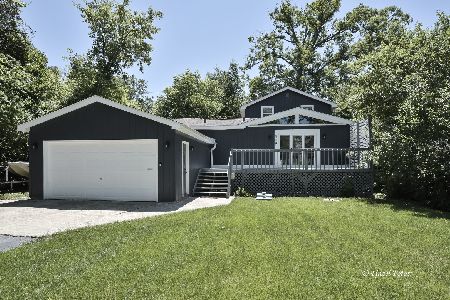912 Paul Street, Mchenry, Illinois 60051
$120,000
|
Sold
|
|
| Status: | Closed |
| Sqft: | 1,818 |
| Cost/Sqft: | $74 |
| Beds: | 3 |
| Baths: | 2 |
| Year Built: | — |
| Property Taxes: | $4,597 |
| Days On Market: | 2696 |
| Lot Size: | 0,37 |
Description
So much bigger than it looks! Owner says "SELL"! 1818 sq ft home with large Master Suite addition (1988). Kitchen features white cabinetry, white appliances, ceramic tile floor and newer dishwasher(2017). Large dining area off the kitchen. Two convenient 1st floor bedrooms. Master Bedroom suite has it's own living room space, huge closet, separate shower & tub, and office/nursery/WIC area. New windows, siding, gutters and roof in 2017. Water Heater, washer, dryer 2018. Front, rear doors 2017. Dishwasher 2016, Kohler kitchen sink & faucet 2016. Living room carpet 2018. Kitchen, master bath shower, ceramic tile,back stairs rebuilt 2017. Most rooms painted and move-in ready! Needs minor handyman wrk.Layout may work well for extended family. 2nd wooded lot behind home. Zoned for a pole barn or garage. Cellar-style basement for storage. Close to Fox River boat launch. Easy to fish or water ski. House not in flood zone. Back lot borders Cotton Creek Marsh Nature reserve. AS-IS at this price.
Property Specifics
| Single Family | |
| — | |
| Farmhouse | |
| — | |
| Partial | |
| EXPANDED FARMHOUSE | |
| No | |
| 0.37 |
| Mc Henry | |
| Portens | |
| 0 / Not Applicable | |
| None | |
| Company Well | |
| Septic-Private | |
| 10075910 | |
| 1529303023 |
Nearby Schools
| NAME: | DISTRICT: | DISTANCE: | |
|---|---|---|---|
|
Grade School
Cotton Creek School |
118 | — | |
|
Middle School
Matthews Middle School |
118 | Not in DB | |
|
High School
Wauconda Community High School |
118 | Not in DB | |
Property History
| DATE: | EVENT: | PRICE: | SOURCE: |
|---|---|---|---|
| 20 Dec, 2018 | Sold | $120,000 | MRED MLS |
| 17 Nov, 2018 | Under contract | $135,000 | MRED MLS |
| — | Last price change | $140,000 | MRED MLS |
| 7 Sep, 2018 | Listed for sale | $150,000 | MRED MLS |
Room Specifics
Total Bedrooms: 3
Bedrooms Above Ground: 3
Bedrooms Below Ground: 0
Dimensions: —
Floor Type: Carpet
Dimensions: —
Floor Type: Hardwood
Full Bathrooms: 2
Bathroom Amenities: Whirlpool,Separate Shower,Soaking Tub
Bathroom in Basement: 0
Rooms: Deck,Office
Basement Description: Cellar
Other Specifics
| — | |
| Block | |
| Gravel | |
| Deck | |
| Nature Preserve Adjacent,Wooded | |
| 60 X 135 | |
| Unfinished | |
| Full | |
| Vaulted/Cathedral Ceilings, Hardwood Floors, Wood Laminate Floors, First Floor Bedroom, In-Law Arrangement, First Floor Full Bath | |
| Range, Dishwasher, Refrigerator, Washer, Dryer, Disposal | |
| Not in DB | |
| Street Paved | |
| — | |
| — | |
| — |
Tax History
| Year | Property Taxes |
|---|---|
| 2018 | $4,597 |
Contact Agent
Nearby Similar Homes
Nearby Sold Comparables
Contact Agent
Listing Provided By
Baird & Warner






