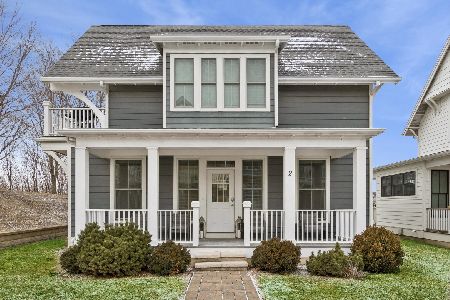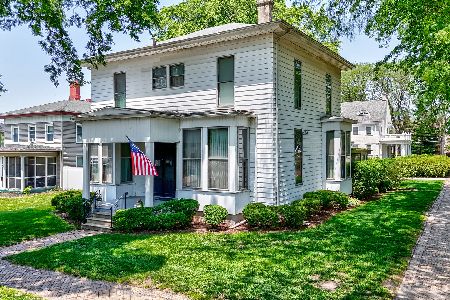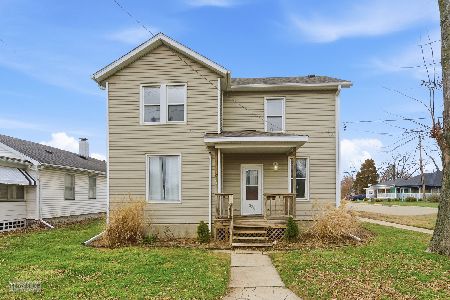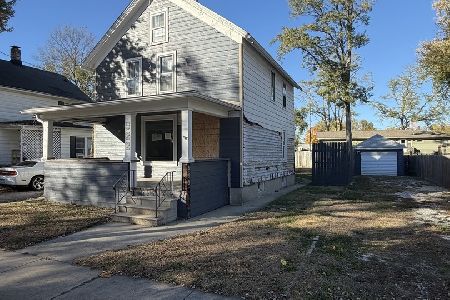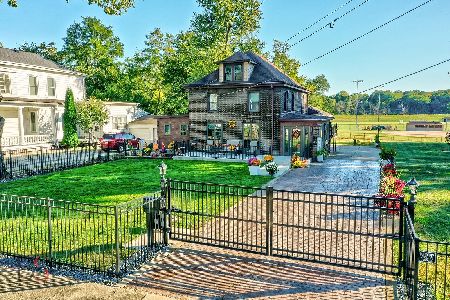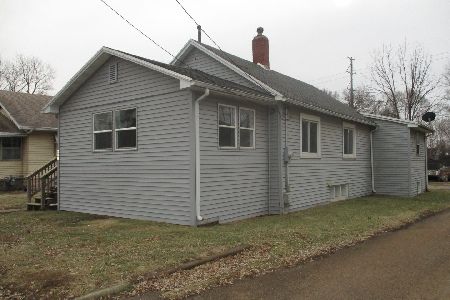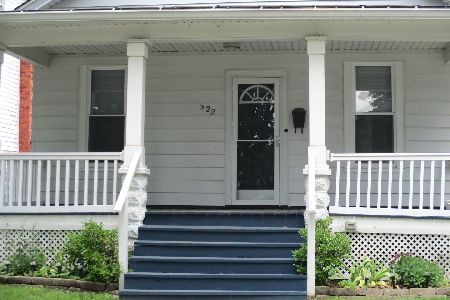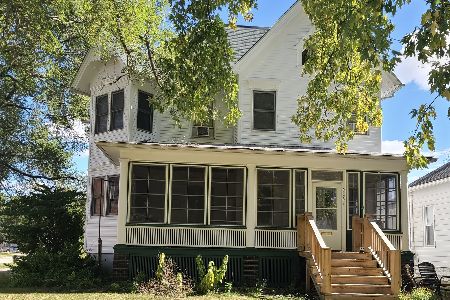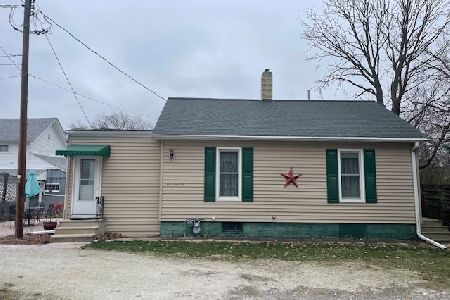912 Paul Street, Ottawa, Illinois 61350
$136,000
|
Sold
|
|
| Status: | Closed |
| Sqft: | 2,476 |
| Cost/Sqft: | $60 |
| Beds: | 4 |
| Baths: | 2 |
| Year Built: | 1899 |
| Property Taxes: | $2,759 |
| Days On Market: | 2741 |
| Lot Size: | 0,22 |
Description
Well maintained four bedroom home conveniently located near downtown Ottawa. Roof replaced eight years ago. Hardwood floors under carpeting in living room, family, and dining rooms. Pocket doors into family room from living room and dining room. Fireplace in family room. Replacement windows. New deep sink and counter top in kitchen. Tile recently replaced in entry. Main floor laundry. Storage building could be converted to one car garage. Boiler has been regularly serviced with thermocouple replaced in 2016 and circulation pump in 2017. All appliances included.
Property Specifics
| Single Family | |
| — | |
| — | |
| 1899 | |
| — | |
| — | |
| No | |
| 0.22 |
| — | |
| — | |
| 0 / Not Applicable | |
| — | |
| — | |
| — | |
| 10023802 | |
| 2111235005 |
Nearby Schools
| NAME: | DISTRICT: | DISTANCE: | |
|---|---|---|---|
|
Grade School
Jefferson Elementary: K-4th Grad |
141 | — | |
|
Middle School
Shepherd Middle School |
141 | Not in DB | |
|
High School
Ottawa Township High School |
140 | Not in DB | |
|
Alternate Elementary School
Central Elementary: 5th And 6th |
— | Not in DB | |
Property History
| DATE: | EVENT: | PRICE: | SOURCE: |
|---|---|---|---|
| 5 Dec, 2018 | Sold | $136,000 | MRED MLS |
| 3 Dec, 2018 | Under contract | $148,500 | MRED MLS |
| 18 Jul, 2018 | Listed for sale | $148,500 | MRED MLS |





























Room Specifics
Total Bedrooms: 4
Bedrooms Above Ground: 4
Bedrooms Below Ground: 0
Dimensions: —
Floor Type: —
Dimensions: —
Floor Type: —
Dimensions: —
Floor Type: —
Full Bathrooms: 2
Bathroom Amenities: —
Bathroom in Basement: 0
Rooms: —
Basement Description: Unfinished
Other Specifics
| — | |
| — | |
| — | |
| — | |
| — | |
| 60X160 | |
| Unfinished | |
| — | |
| — | |
| — | |
| Not in DB | |
| — | |
| — | |
| — | |
| — |
Tax History
| Year | Property Taxes |
|---|---|
| 2018 | $2,759 |
Contact Agent
Nearby Similar Homes
Contact Agent
Listing Provided By
Windsor Realty

