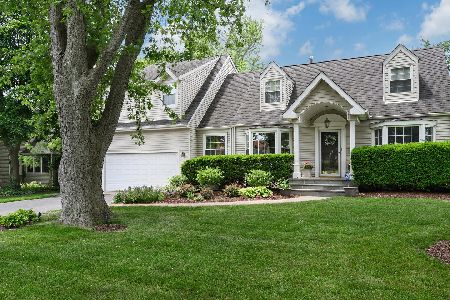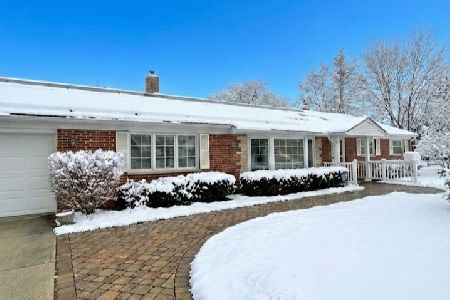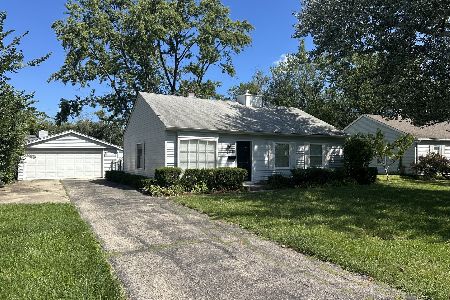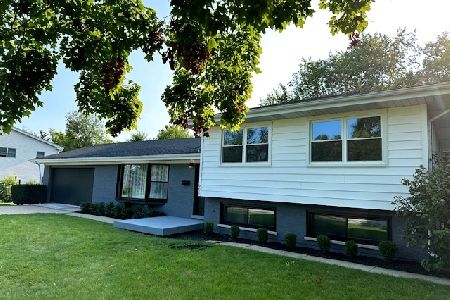912 Revere Road, Glenview, Illinois 60025
$885,000
|
Sold
|
|
| Status: | Closed |
| Sqft: | 3,599 |
| Cost/Sqft: | $246 |
| Beds: | 5 |
| Baths: | 4 |
| Year Built: | 1969 |
| Property Taxes: | $14,463 |
| Days On Market: | 307 |
| Lot Size: | 0,00 |
Description
This expansive mid-century home offers abundant space for every member of the family, with a thoughtfully designed layout perfect for both everyday living and entertaining. As you enter through the wide main floor foyer, you are welcomed into a large family room featuring a cozy gas-start fireplace. Sliding doors lead to a massive sunroom with walls of windows with natural light pouring in. Ideal for indoor/outdoor entertaining, the sunroom seamlessly transitions to an expansive brick paver patio. Enjoy a built-in gas firepit, a covered seating area perfect for an outdoor TV, and a charming separate gazebo - all designed to enhance your entertaining experience. The main level includes two fantastic flex spaces. The first, currently used as an office/theatre room, could easily transform into an in-law suite, complete with vaulted ceilings, a walk-in closet, built-in desk area, and an en-suite bathroom. The second space, ideal as an office or extra bedroom, features custom built-ins and a full bathroom conveniently located just outside in the hallway. The heart of the home includes a spacious living room with abundant natural light, an L-shaped dining room, and an expanded eat-in kitchen. The kitchen boasts two-tone cabinetry, granite countertops, stainless steel appliances, a center island, and ample room for a sizable dining table. Upstairs, you'll find four generous bedrooms and two full bathrooms, including a private primary suite with an en-suite bathroom featuring a whirlpool tub, separate shower, and a large vanity. The finished basement further enhances the living space, offering a cozy additional family room, a large laundry room with built-in storage, and a utility room. This home combines spacious living with a prime location in award-winning School District 34. Just steps from the renowned Flick Park, enjoy a wealth of recreational activities such as tennis, pickleball, swimming, fishing, and ice skating.
Property Specifics
| Single Family | |
| — | |
| — | |
| 1969 | |
| — | |
| — | |
| No | |
| — |
| Cook | |
| Countryside | |
| — / Not Applicable | |
| — | |
| — | |
| — | |
| 12320007 | |
| 04333000660000 |
Nearby Schools
| NAME: | DISTRICT: | DISTANCE: | |
|---|---|---|---|
|
Grade School
Henking Elementary School |
34 | — | |
|
Middle School
Attea Middle School |
34 | Not in DB | |
|
High School
Glenbrook South High School |
225 | Not in DB | |
|
Alternate Elementary School
Hoffman Elementary School |
— | Not in DB | |
Property History
| DATE: | EVENT: | PRICE: | SOURCE: |
|---|---|---|---|
| 12 May, 2025 | Sold | $885,000 | MRED MLS |
| 12 Apr, 2025 | Under contract | $885,000 | MRED MLS |
| 9 Apr, 2025 | Listed for sale | $885,000 | MRED MLS |
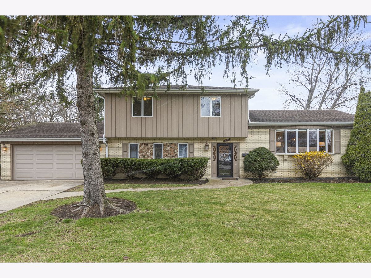
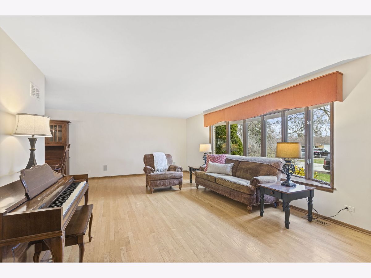
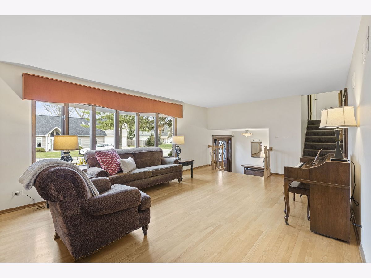
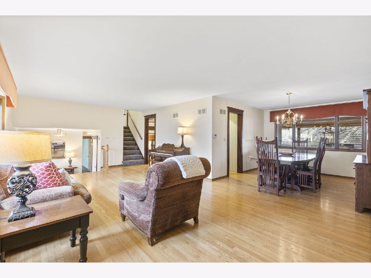
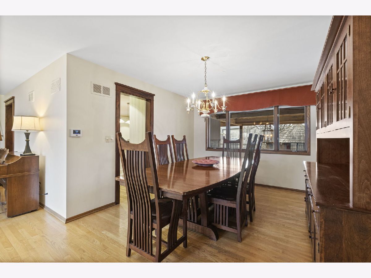
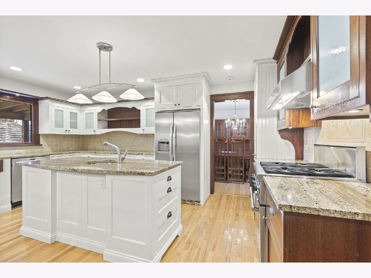
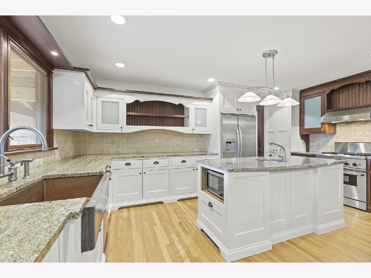
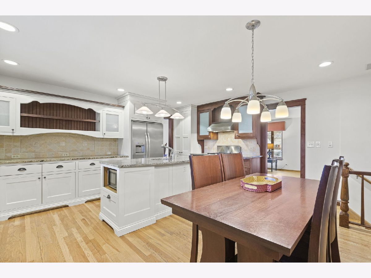
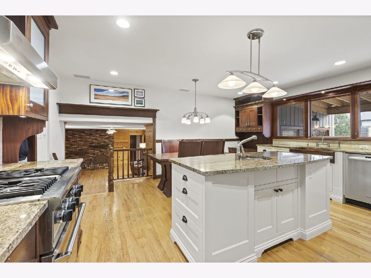
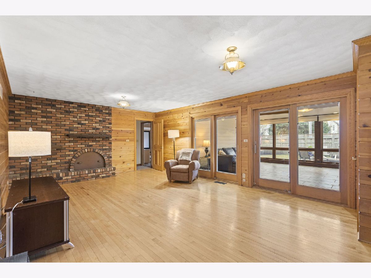
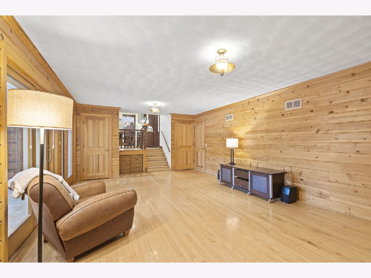
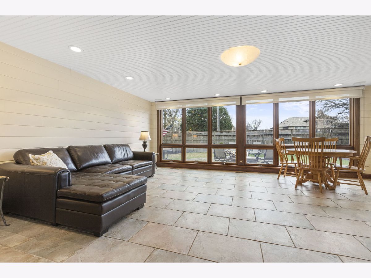
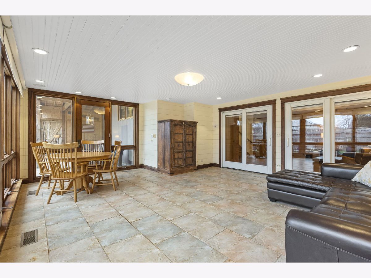
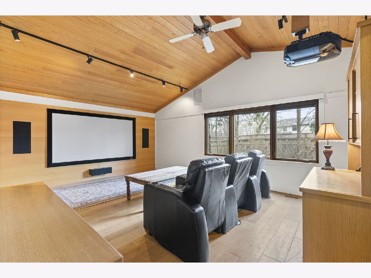
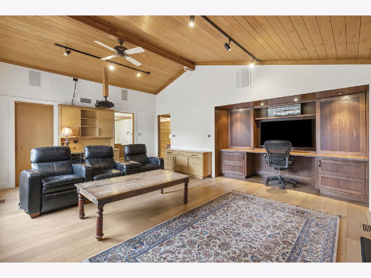
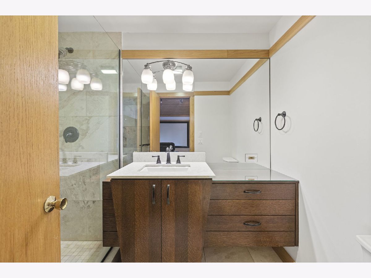
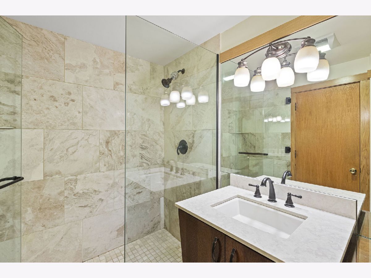
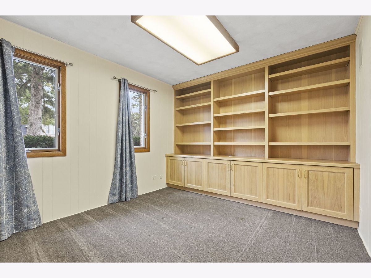
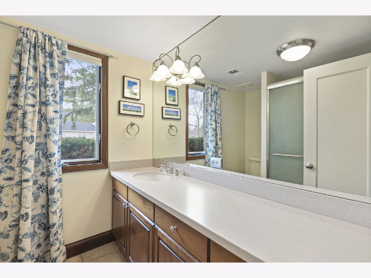
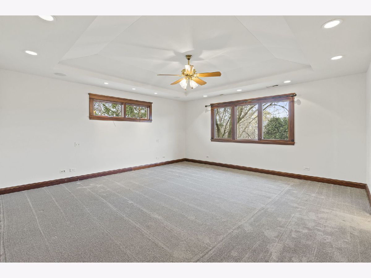
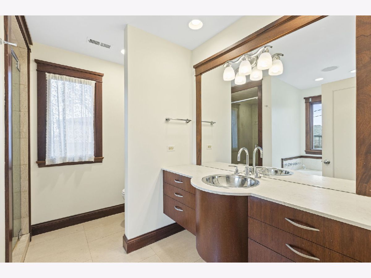
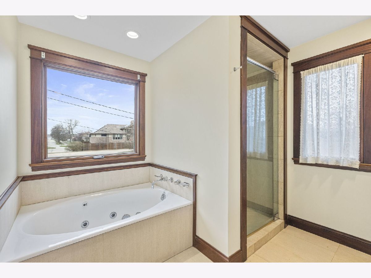
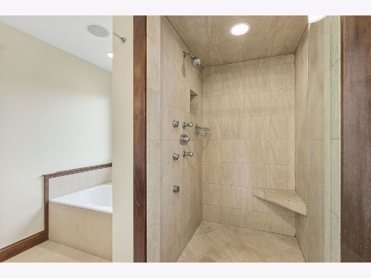
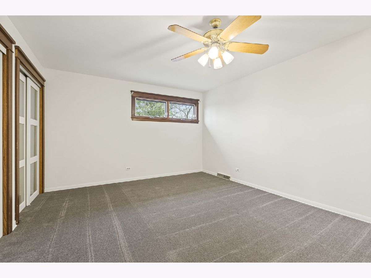
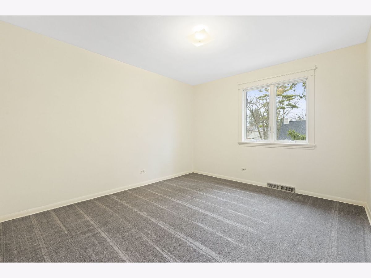
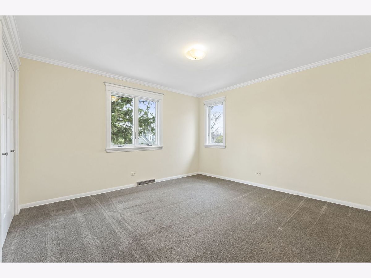
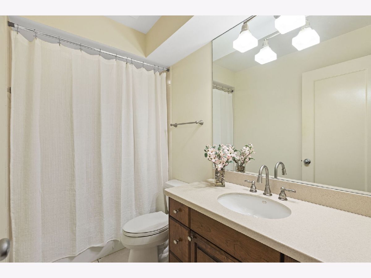
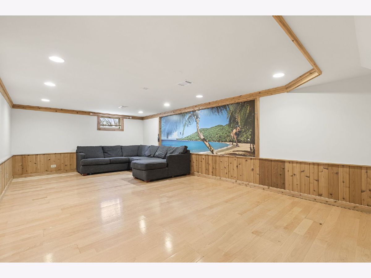
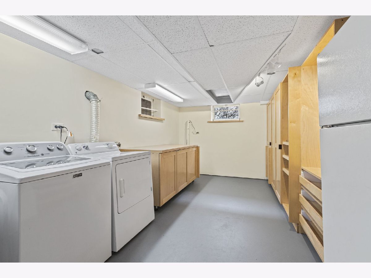
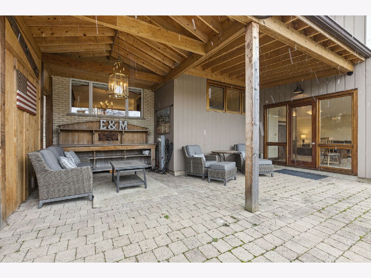
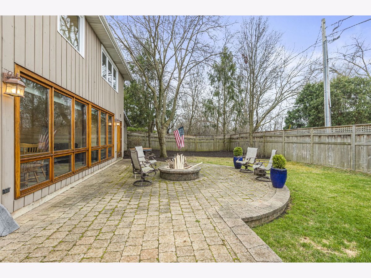
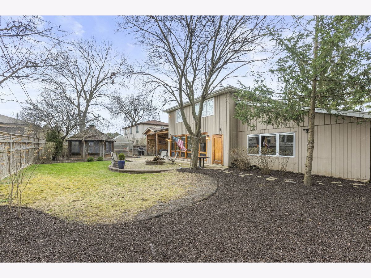
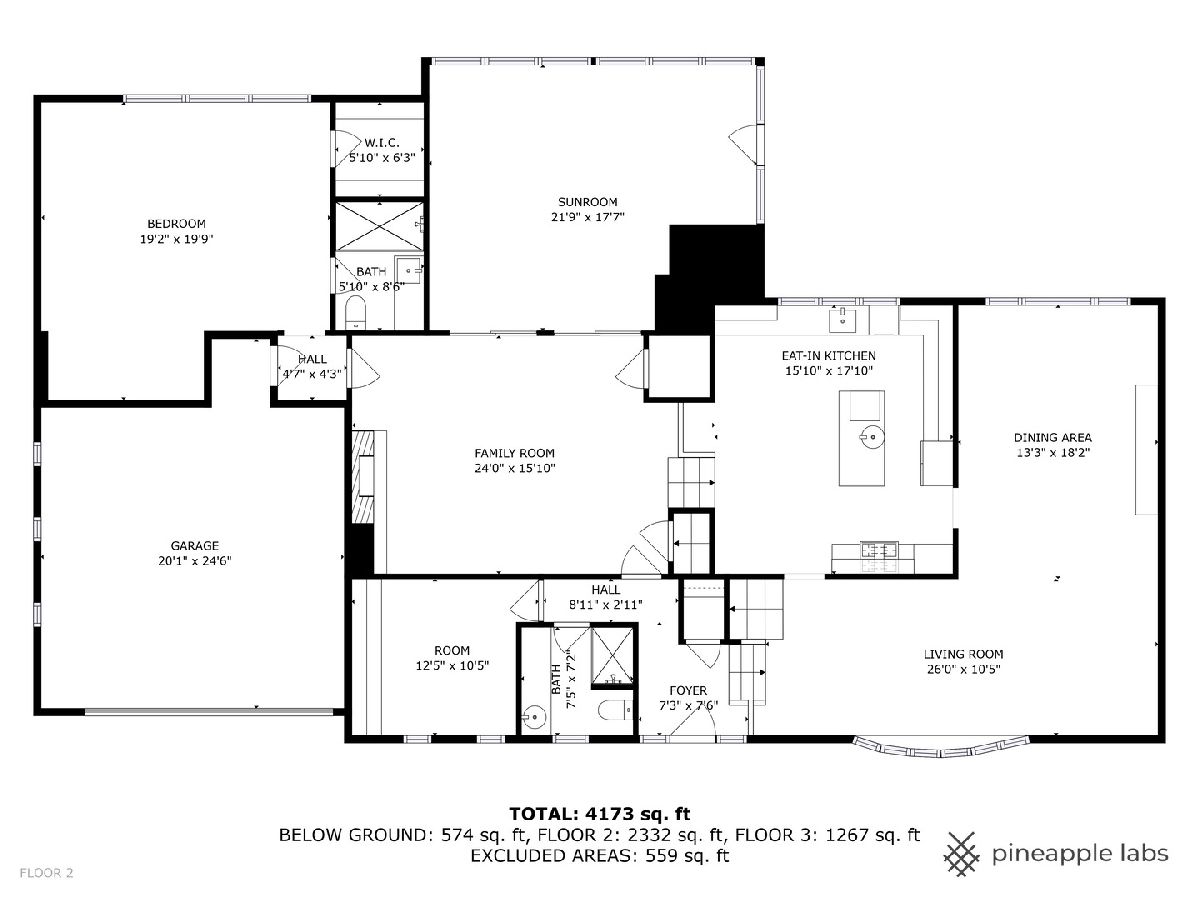
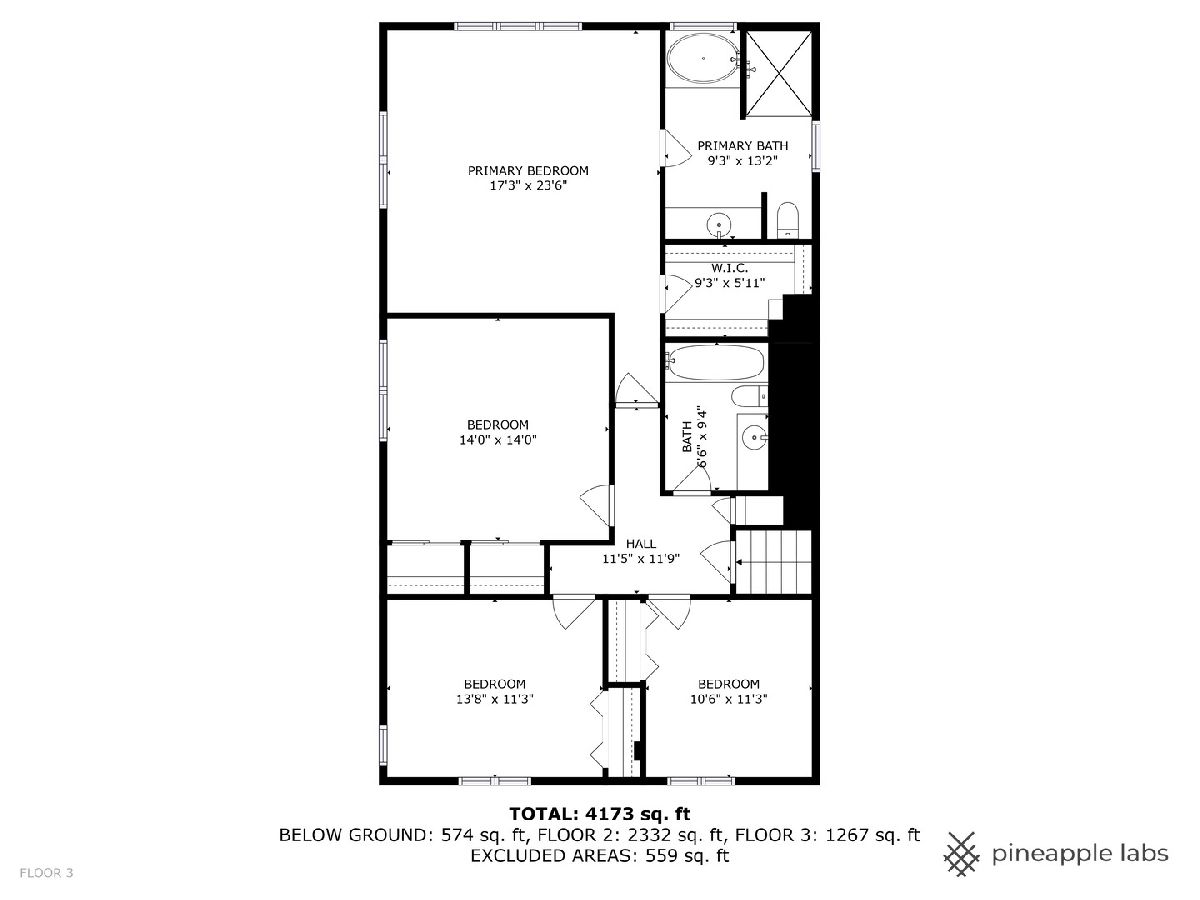
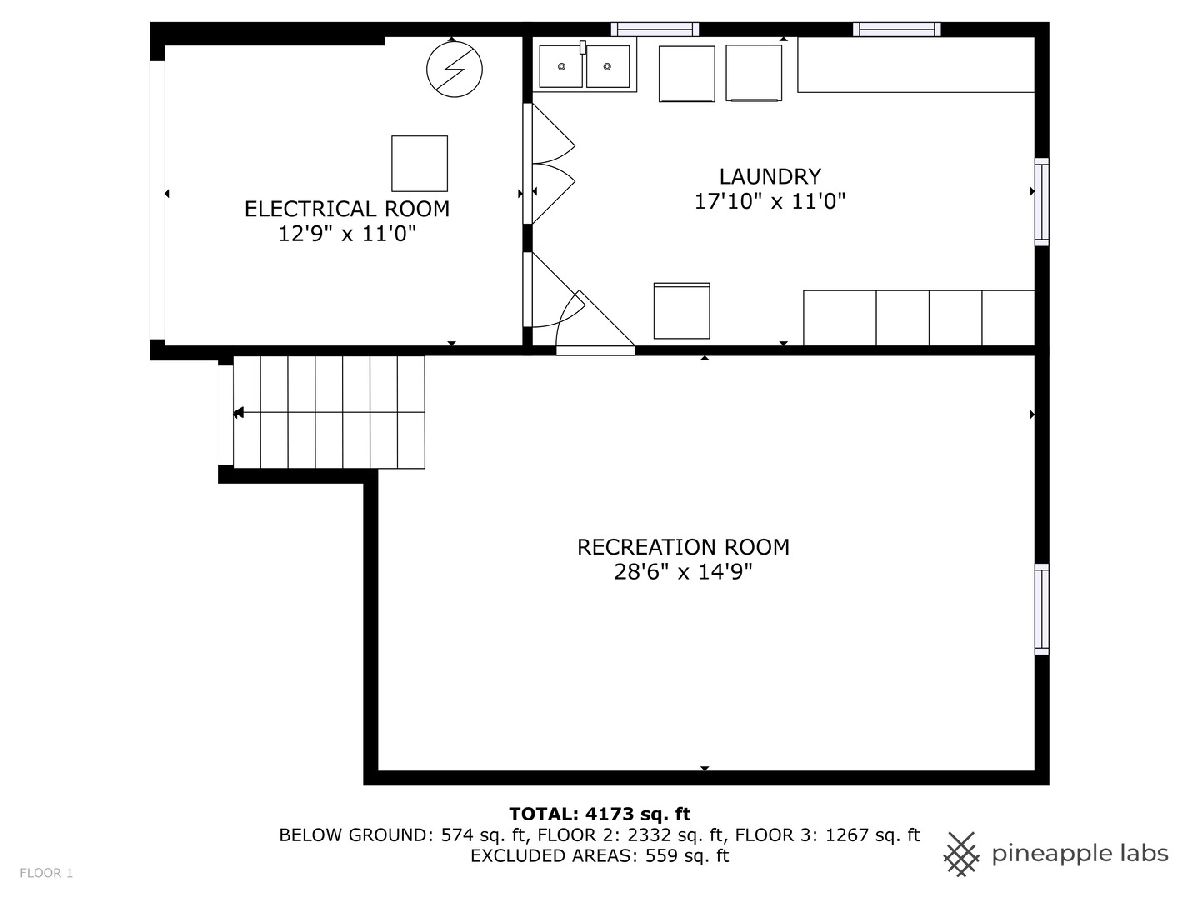
Room Specifics
Total Bedrooms: 5
Bedrooms Above Ground: 5
Bedrooms Below Ground: 0
Dimensions: —
Floor Type: —
Dimensions: —
Floor Type: —
Dimensions: —
Floor Type: —
Dimensions: —
Floor Type: —
Full Bathrooms: 4
Bathroom Amenities: —
Bathroom in Basement: 0
Rooms: —
Basement Description: —
Other Specifics
| 2 | |
| — | |
| — | |
| — | |
| — | |
| 93X107 | |
| — | |
| — | |
| — | |
| — | |
| Not in DB | |
| — | |
| — | |
| — | |
| — |
Tax History
| Year | Property Taxes |
|---|---|
| 2025 | $14,463 |
Contact Agent
Nearby Similar Homes
Nearby Sold Comparables
Contact Agent
Listing Provided By
Coldwell Banker Realty


