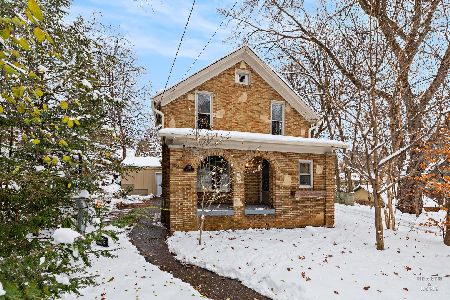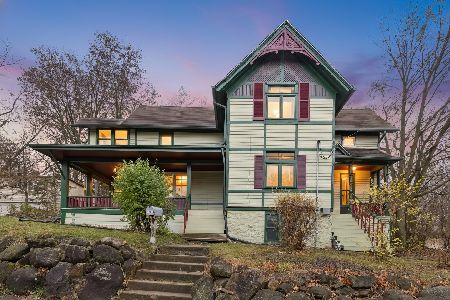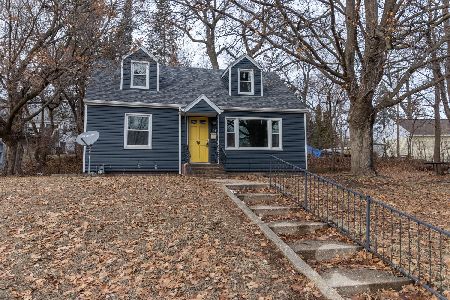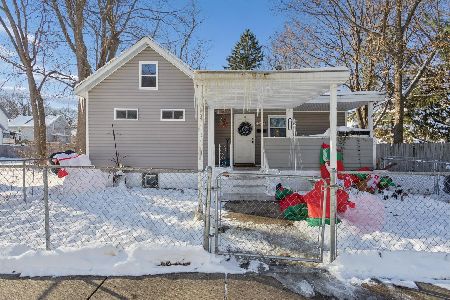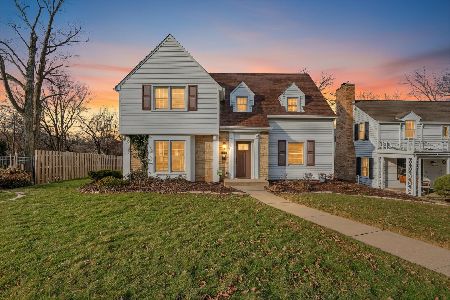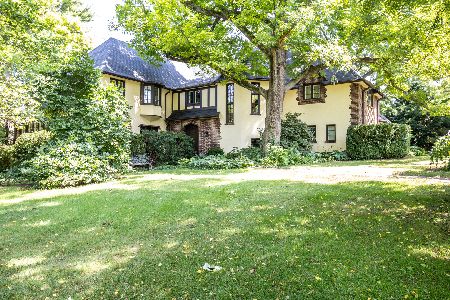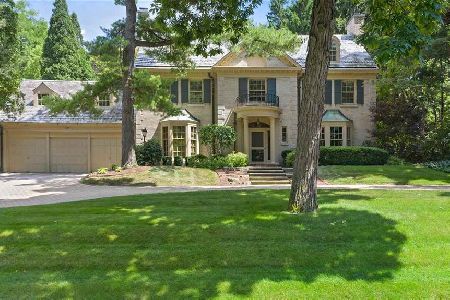912 Ridgewood Road, Rockford, Illinois 61107
$360,000
|
Sold
|
|
| Status: | Closed |
| Sqft: | 3,704 |
| Cost/Sqft: | $97 |
| Beds: | 5 |
| Baths: | 4 |
| Year Built: | 1919 |
| Property Taxes: | $11,567 |
| Days On Market: | 1167 |
| Lot Size: | 0,40 |
Description
Gorgeous, Stately home in the Brown Hills Neighborhood. This amazing 3,700+ foot home with 5 bedrooms & 3.5 bath sits on 0.40 acres in the heart of Rockford. Once inside, the foyer provides access to the spacious living room featuring hardwood floors, a wood burning fireplace flanked by built-in bookcases, crown moulding & an attached screened-in porch. The fabulous, well-lit kitchen features white cabinetry, solid surface countertops, stainless steel appliances, built-in, double oven/convention oven, cooktop and a breakfast nook surrounded by windows. Attaching the kitchen to the gorgeous dining room is a complete, walk-through butler's pantry. The inviting, formal dining room is complemented by its hardwood floors, built-in corner cabinet, large windows overlooking the backyard & crown mouldings. Through the kitchen is a cozy, formal living room with hardwood floors, a gas fireplace, built-in bookcases and an adjacent half bath. 2 staircases lead to the upper level where you will find the 5 bedrooms and 3 full baths. Currently, 1 of those bedrooms has been converted into a massive, walk-in closet creating a true master bedroom suite. Another bedroom provides the tremendous flexibility to create an office or den on the upper level. The 5 car garage space consists of an attached, 25 foot deep, 2 car garage and a detached, 3 car garage with concrete drive accessible from the street, which sits near the rear of the property. The entertaining, brick paver patio and a portion of the backyard is contained with a white, picket fence. New roof in 2011. This amazing home is being sold "As Is" as it is an estate. Don't Miss This One!
Property Specifics
| Single Family | |
| — | |
| — | |
| 1919 | |
| — | |
| — | |
| No | |
| 0.4 |
| Winnebago | |
| — | |
| — / Not Applicable | |
| — | |
| — | |
| — | |
| 11671970 | |
| 1124105018 |
Nearby Schools
| NAME: | DISTRICT: | DISTANCE: | |
|---|---|---|---|
|
Grade School
Clifford P Carlson Elementary Sc |
205 | — | |
|
Middle School
Eisenhower Middle School |
205 | Not in DB | |
|
High School
Guilford High School |
205 | Not in DB | |
Property History
| DATE: | EVENT: | PRICE: | SOURCE: |
|---|---|---|---|
| 31 Jan, 2023 | Sold | $360,000 | MRED MLS |
| 26 Nov, 2022 | Under contract | $360,000 | MRED MLS |
| 11 Nov, 2022 | Listed for sale | $360,000 | MRED MLS |
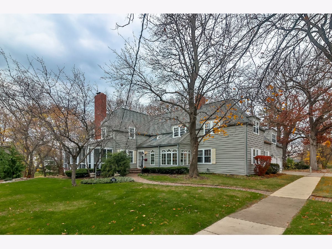
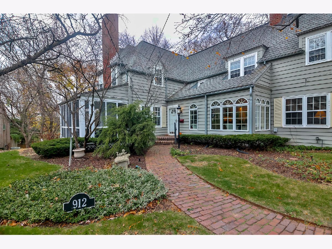
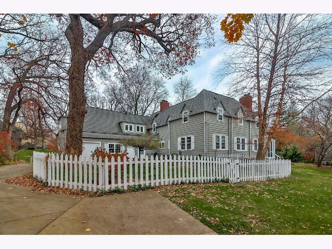
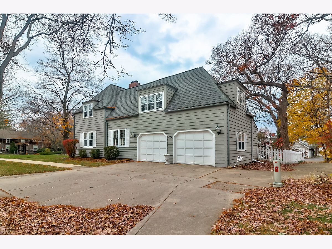
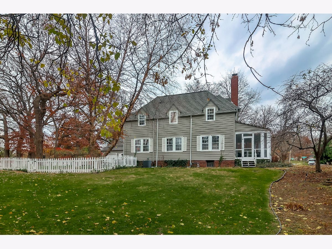
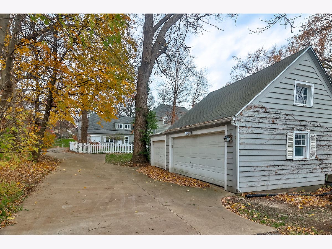
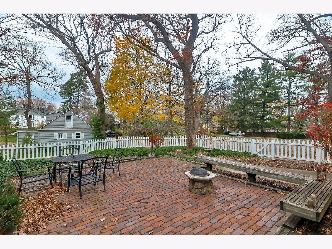
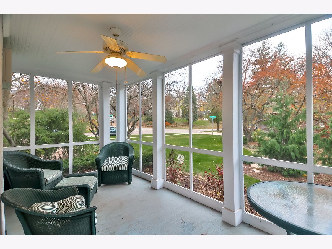
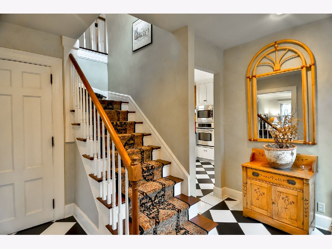
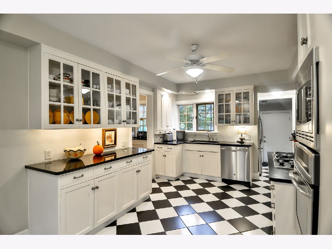
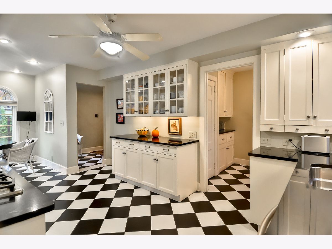
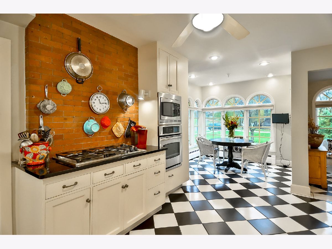
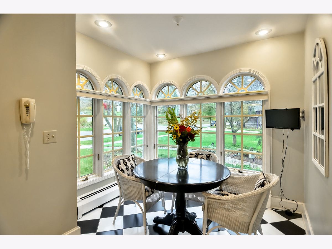
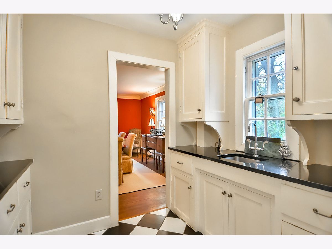
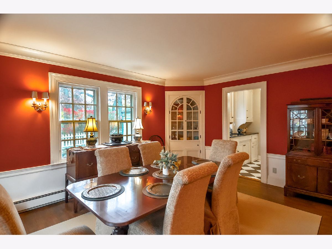
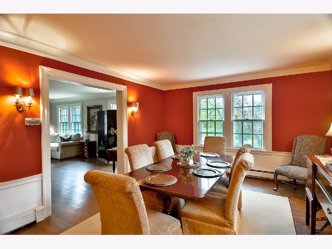
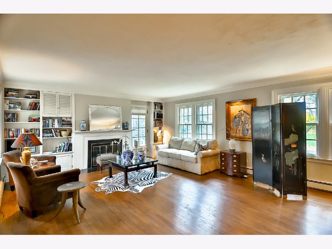
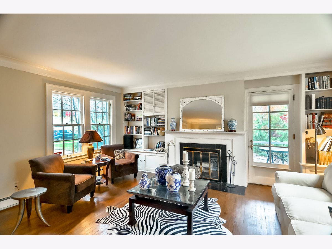
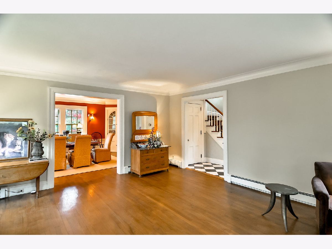
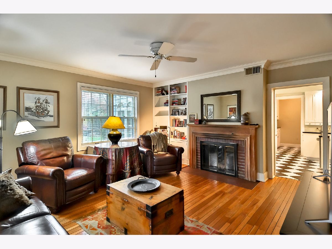
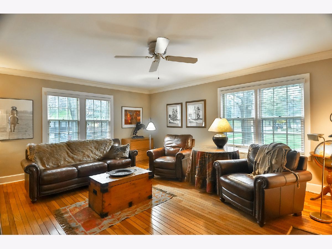
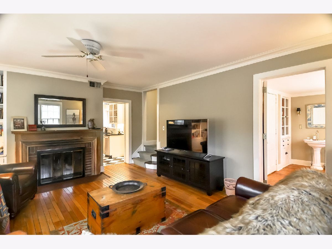
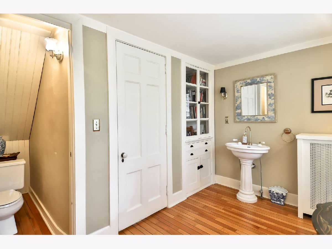
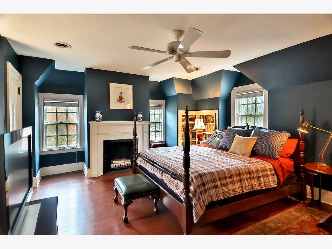
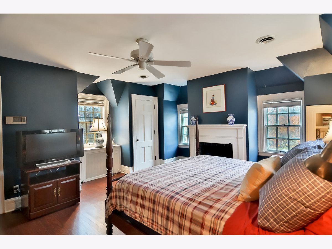
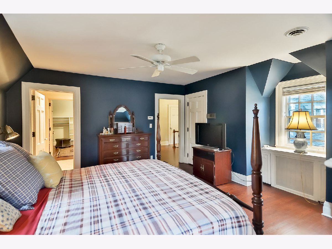
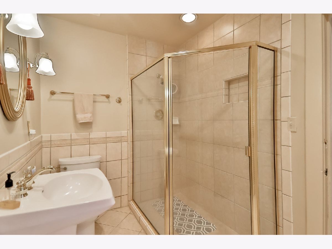
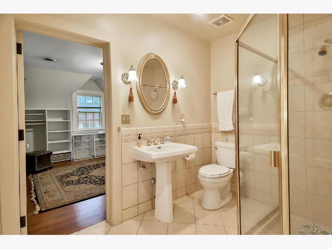
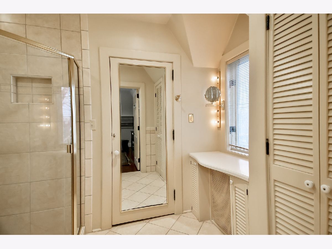
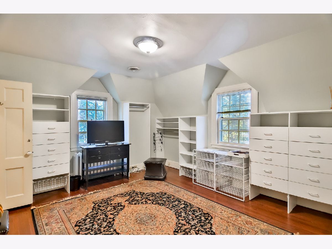
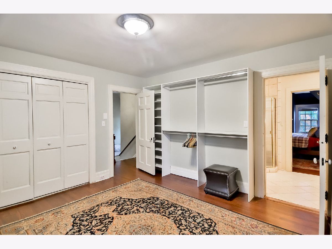
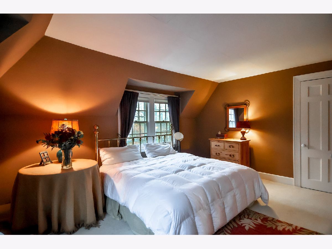
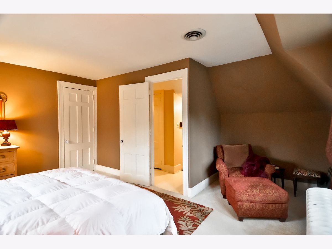
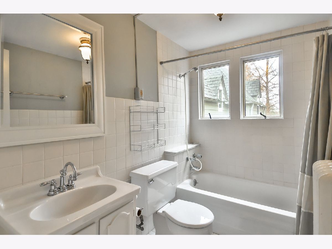
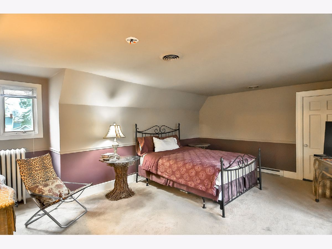
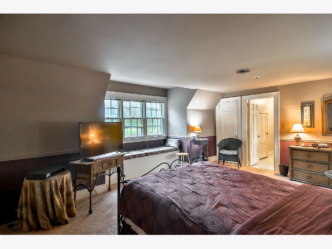
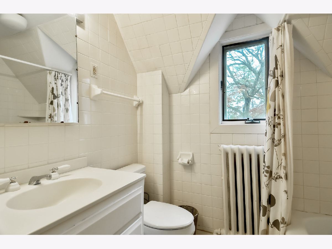
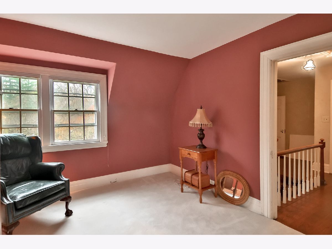
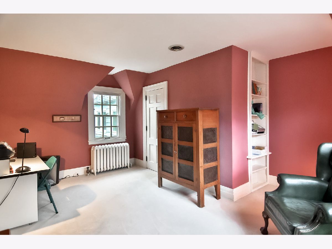
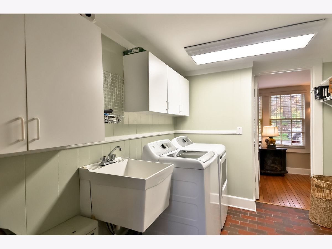
Room Specifics
Total Bedrooms: 5
Bedrooms Above Ground: 5
Bedrooms Below Ground: 0
Dimensions: —
Floor Type: —
Dimensions: —
Floor Type: —
Dimensions: —
Floor Type: —
Dimensions: —
Floor Type: —
Full Bathrooms: 4
Bathroom Amenities: —
Bathroom in Basement: 0
Rooms: —
Basement Description: Unfinished
Other Specifics
| 5.5 | |
| — | |
| — | |
| — | |
| — | |
| 113.90X167.52X96.95X158.38 | |
| — | |
| — | |
| — | |
| — | |
| Not in DB | |
| — | |
| — | |
| — | |
| — |
Tax History
| Year | Property Taxes |
|---|---|
| 2023 | $11,567 |
Contact Agent
Nearby Similar Homes
Nearby Sold Comparables
Contact Agent
Listing Provided By
Dickerson & Nieman Realtors

