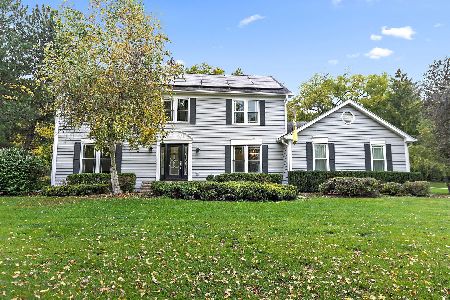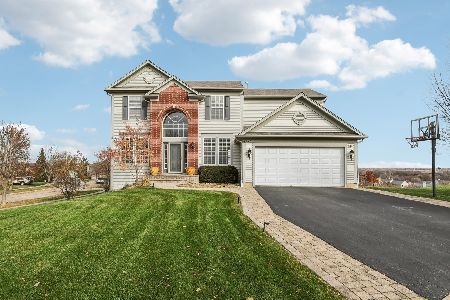912 Saratoga Parkway, Sleepy Hollow, Illinois 60118
$360,000
|
Sold
|
|
| Status: | Closed |
| Sqft: | 2,620 |
| Cost/Sqft: | $143 |
| Beds: | 4 |
| Baths: | 4 |
| Year Built: | 1988 |
| Property Taxes: | $8,163 |
| Days On Market: | 4174 |
| Lot Size: | 0,68 |
Description
Truly stunning 4 bedroom, 3 1/2 bath home! Completely remodeled, gourmet kitchen lined w/ gorgeous cabinets, granite counters and high-end SS appliances! Spacious Master Suite has a remodeled, luxury Master Bath complete w/ lovely slate! Den or bedroom on 1st floor! Gorgeous Brazilian cherry floors! HUGE, full, finished basement...built-in wet bar, game room and office! New roof, windows, soffit and fascia! DON'T WAIT!
Property Specifics
| Single Family | |
| — | |
| Row House | |
| 1988 | |
| Full | |
| OXFORD | |
| No | |
| 0.68 |
| Kane | |
| Saddle Club Estates | |
| 0 / Not Applicable | |
| None | |
| Public | |
| Septic-Private | |
| 08672999 | |
| 0329326009 |
Nearby Schools
| NAME: | DISTRICT: | DISTANCE: | |
|---|---|---|---|
|
Grade School
Sleepy Hollow Elementary School |
300 | — | |
|
Middle School
Dundee Middle School |
300 | Not in DB | |
|
High School
Dundee-crown High School |
300 | Not in DB | |
Property History
| DATE: | EVENT: | PRICE: | SOURCE: |
|---|---|---|---|
| 12 Sep, 2014 | Sold | $360,000 | MRED MLS |
| 22 Jul, 2014 | Under contract | $375,000 | MRED MLS |
| 15 Jul, 2014 | Listed for sale | $375,000 | MRED MLS |
Room Specifics
Total Bedrooms: 4
Bedrooms Above Ground: 4
Bedrooms Below Ground: 0
Dimensions: —
Floor Type: Carpet
Dimensions: —
Floor Type: Carpet
Dimensions: —
Floor Type: Hardwood
Full Bathrooms: 4
Bathroom Amenities: Separate Shower,Soaking Tub
Bathroom in Basement: 1
Rooms: Eating Area,Game Room,Office
Basement Description: Finished
Other Specifics
| 2 | |
| Concrete Perimeter | |
| Asphalt | |
| Deck | |
| — | |
| 30,000 SQFT | |
| Full | |
| Full | |
| Vaulted/Cathedral Ceilings, Bar-Wet, Hardwood Floors, First Floor Bedroom, First Floor Laundry | |
| Range, Microwave, Dishwasher, Refrigerator, High End Refrigerator, Bar Fridge, Washer, Dryer, Stainless Steel Appliance(s) | |
| Not in DB | |
| Street Lights, Street Paved | |
| — | |
| — | |
| Gas Log |
Tax History
| Year | Property Taxes |
|---|---|
| 2014 | $8,163 |
Contact Agent
Nearby Similar Homes
Nearby Sold Comparables
Contact Agent
Listing Provided By
Baird & Warner Real Estate








