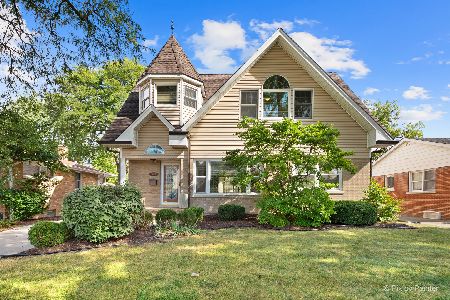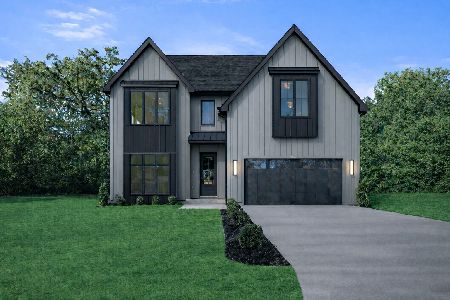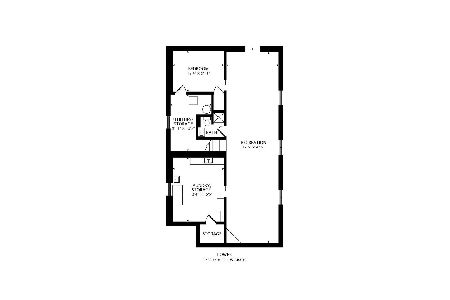912 Saylor Avenue, Elmhurst, Illinois 60126
$600,000
|
Sold
|
|
| Status: | Closed |
| Sqft: | 1,576 |
| Cost/Sqft: | $374 |
| Beds: | 2 |
| Baths: | 3 |
| Year Built: | 1963 |
| Property Taxes: | $8,096 |
| Days On Market: | 709 |
| Lot Size: | 0,00 |
Description
A fantastic find to suit every lifestyle...quality built MacDougall mid-century brick ranch with a beautiful kitchen, stunning primary bath, vaulted family room overlooking the perfectly landscaped yard and cozy finished basement...all in a fabulous neighborhood! Gleaming hardwood floors, living/dining room with fireplace, bay window and plantation shutters, updated eat-in kitchen with stainless appliances, subway tile backsplash, marble countertops and white cabinets. Primary suite with private bath and 2 organized closets. A 2nd bedroom has a walk-in closet and the office/den can be a flex space as there is a closet too. The family room overlooks the yard and is adjacent to the kitchen. The finished basement is so inviting with built-ins, another bedroom and bath along with loads of built-in storage and new washer/dryer. Thoughtfully outfitted at every turn, this home is in true move-in condition. Gorgeous plantings, worry free composite deck and pergola with electricity can accommodate your outdoor dining, entertaining and relaxation needs and wants...plus a generator and 2 car brick garage with concrete driveway. You're an easy walk to Eldridge Park, Jackson Elementary and Bryan Middle Schools....and super convenient to highway access, shopping and entertainment. This compelling home delivers turn-key perfection and can be your home sweet home!!!
Property Specifics
| Single Family | |
| — | |
| — | |
| 1963 | |
| — | |
| — | |
| No | |
| — |
| — | |
| — | |
| — / Not Applicable | |
| — | |
| — | |
| — | |
| 11974716 | |
| 0614216019 |
Nearby Schools
| NAME: | DISTRICT: | DISTANCE: | |
|---|---|---|---|
|
Grade School
Jackson Elementary School |
205 | — | |
|
Middle School
Sandburg Middle School |
205 | Not in DB | |
|
High School
York Community High School |
205 | Not in DB | |
Property History
| DATE: | EVENT: | PRICE: | SOURCE: |
|---|---|---|---|
| 15 Mar, 2024 | Sold | $600,000 | MRED MLS |
| 11 Feb, 2024 | Under contract | $589,000 | MRED MLS |
| 7 Feb, 2024 | Listed for sale | $589,000 | MRED MLS |
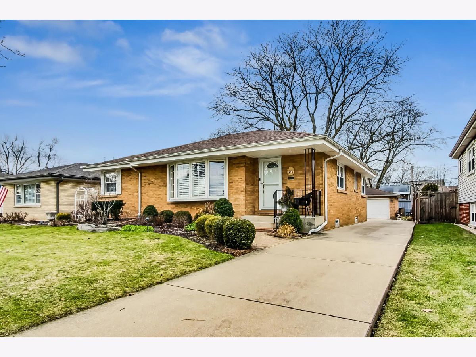
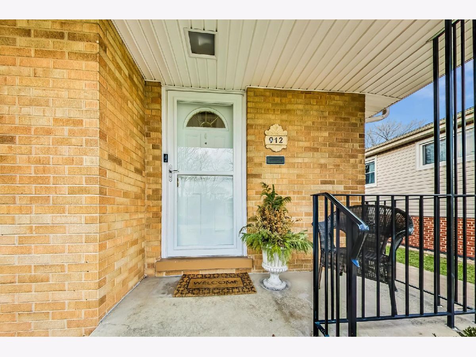
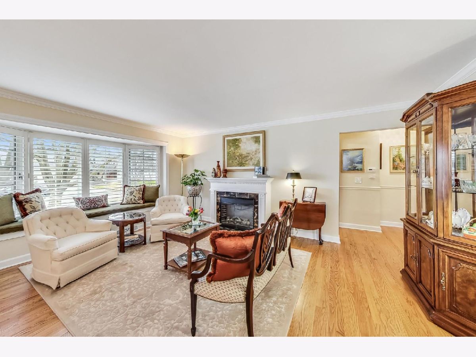
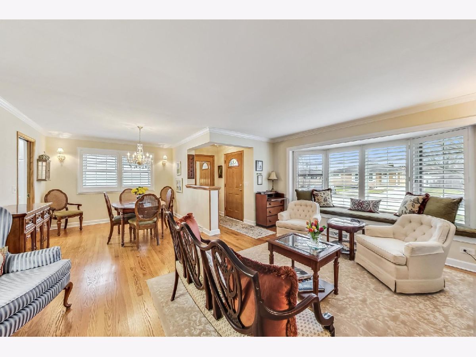
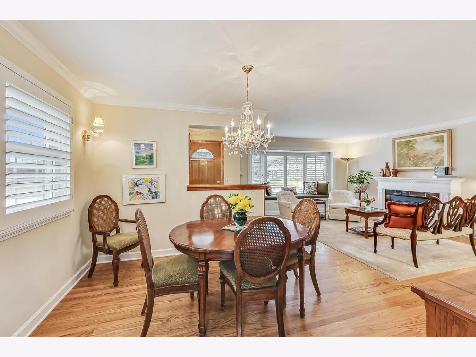
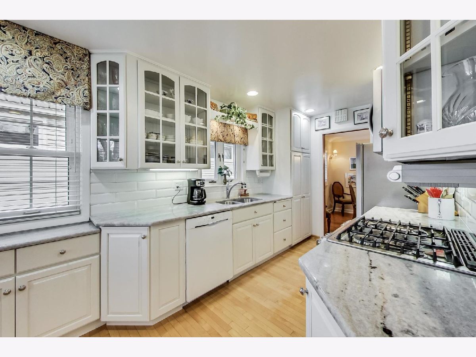
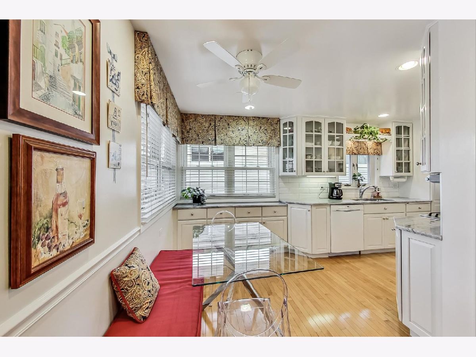
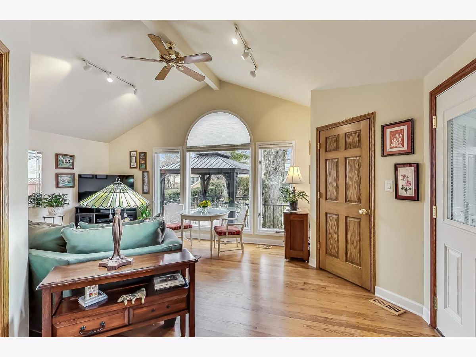
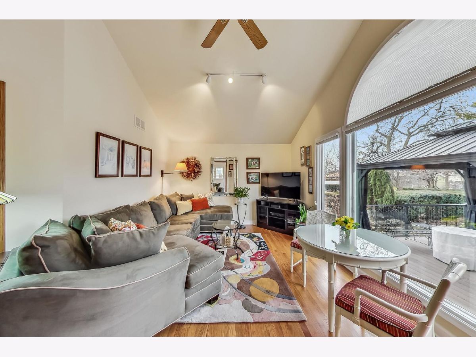
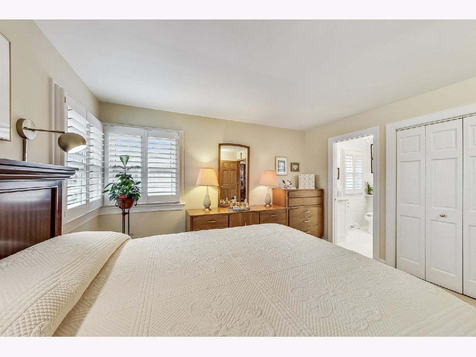
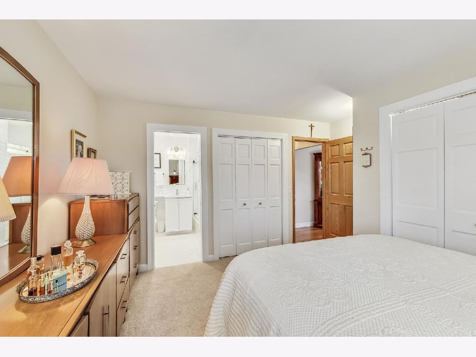
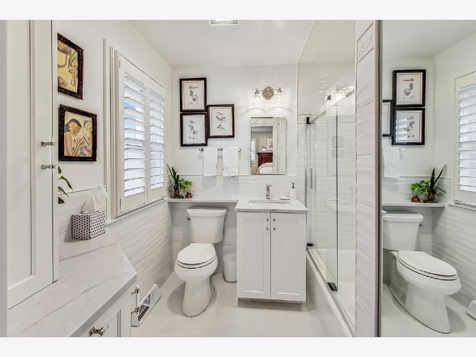
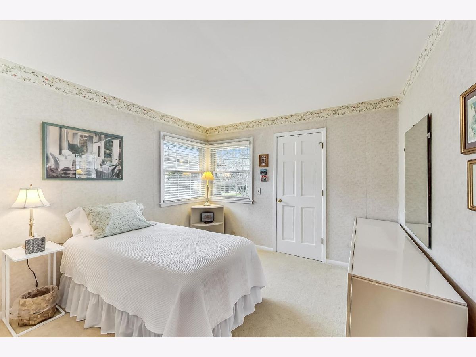
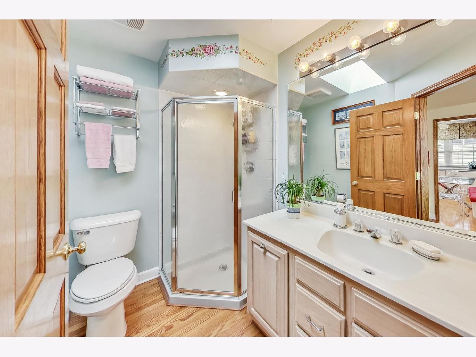
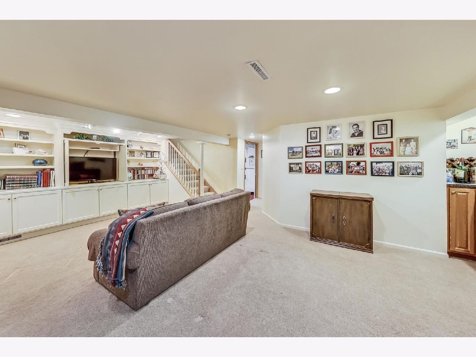
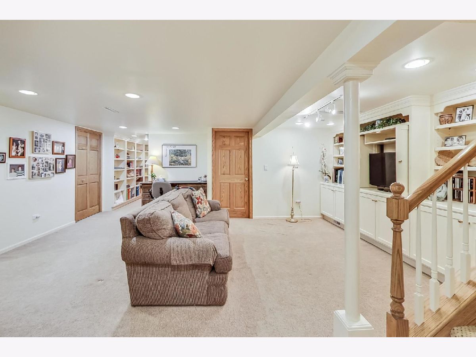
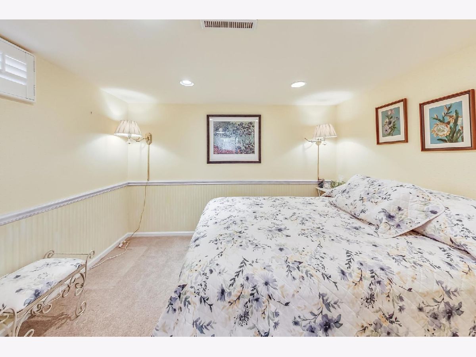
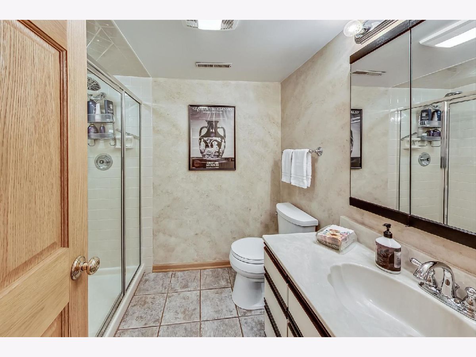
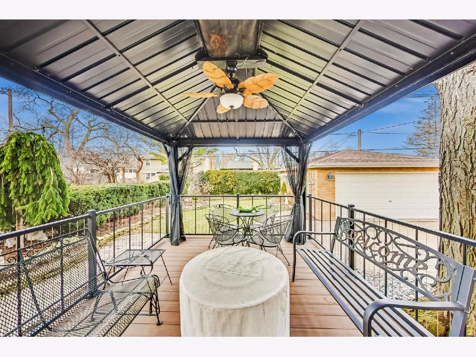
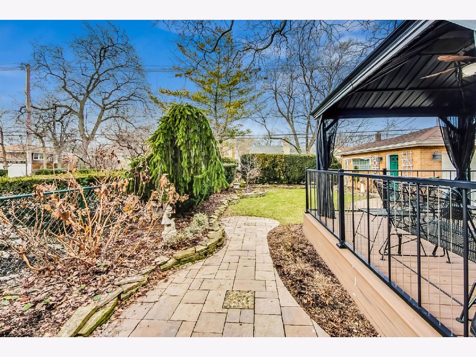
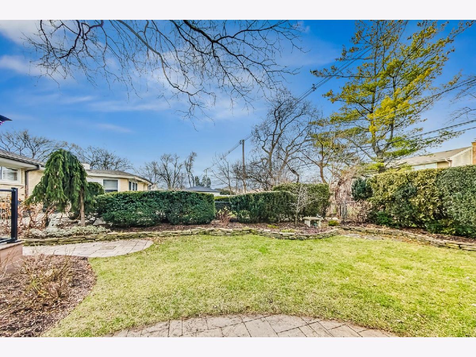
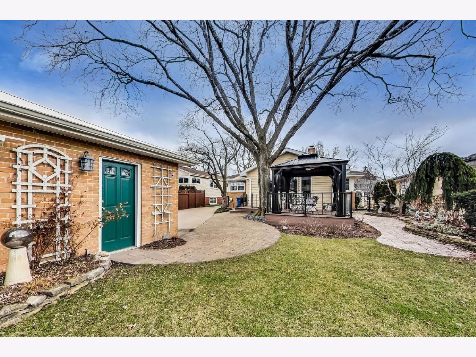
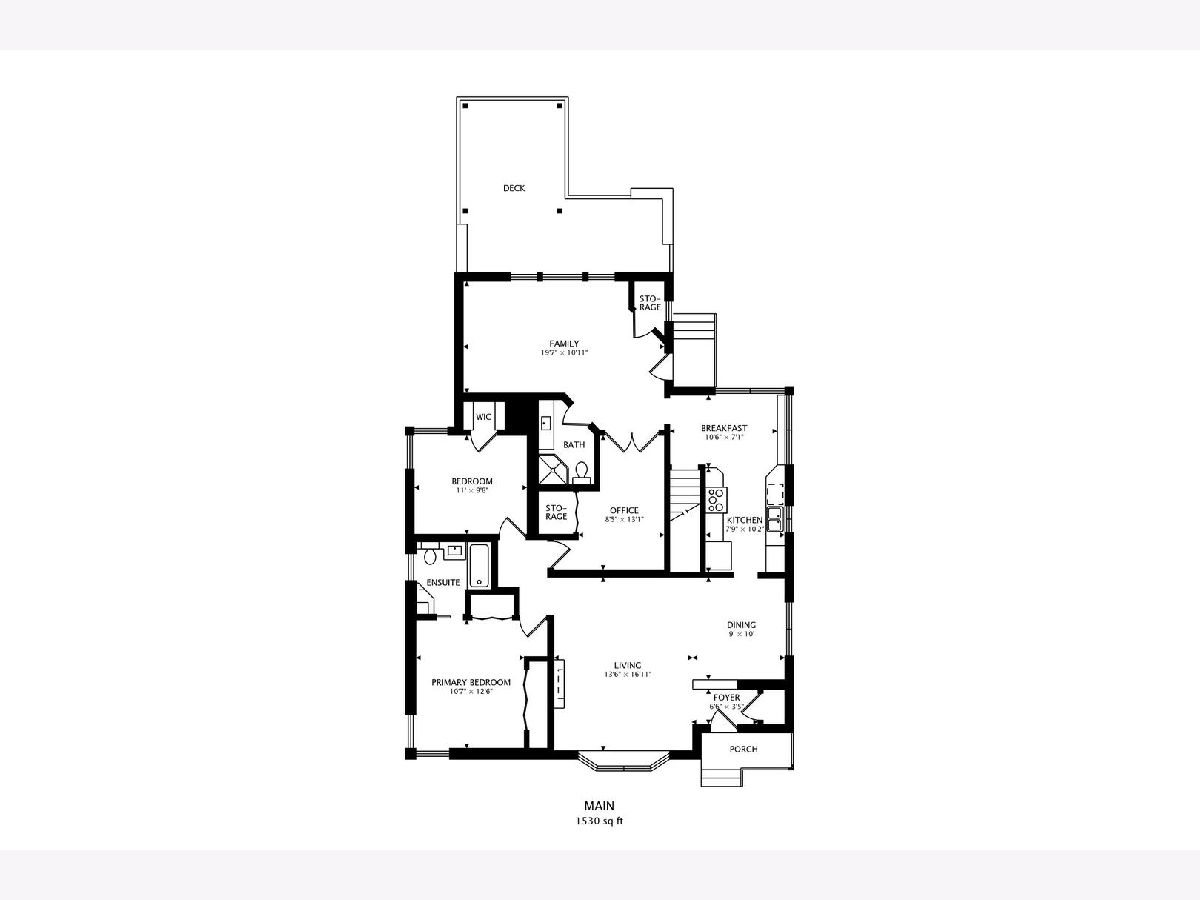
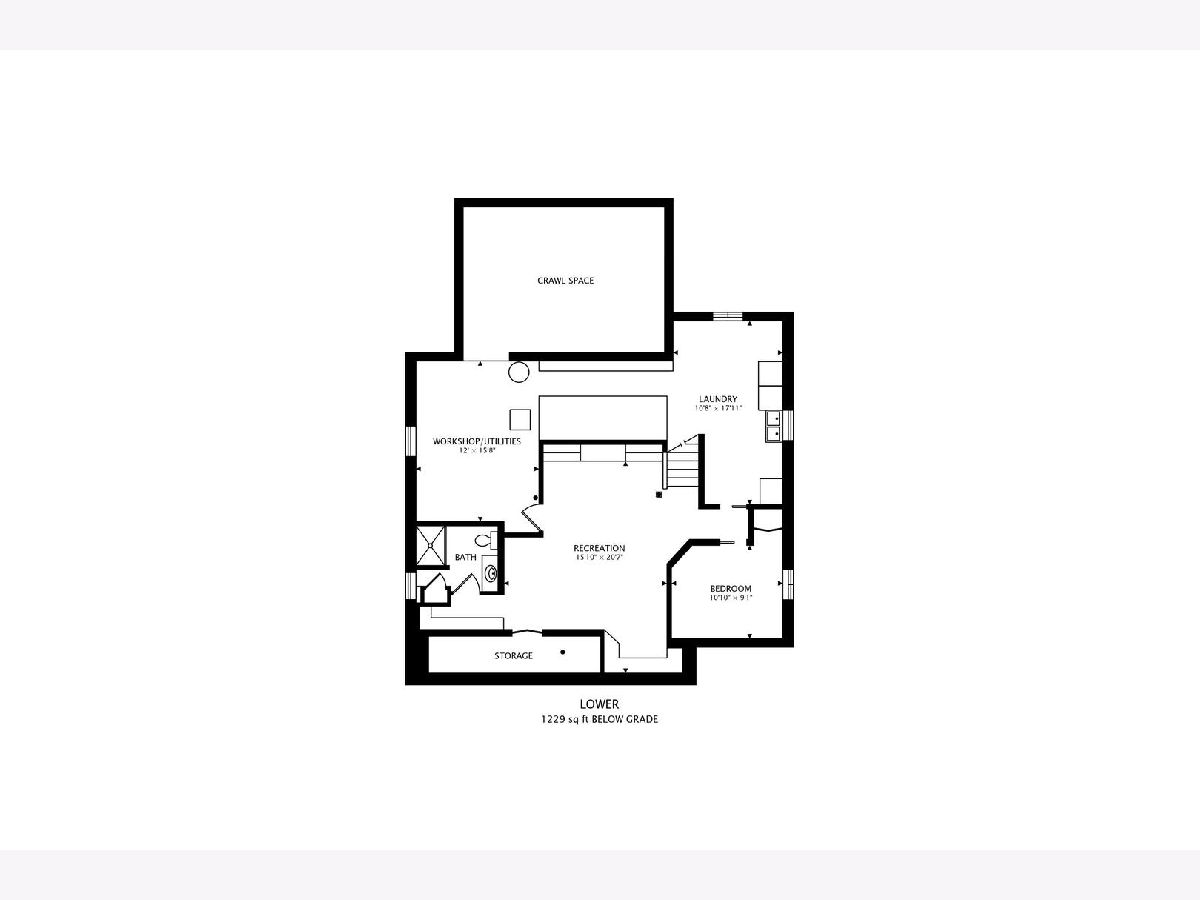
Room Specifics
Total Bedrooms: 3
Bedrooms Above Ground: 2
Bedrooms Below Ground: 1
Dimensions: —
Floor Type: —
Dimensions: —
Floor Type: —
Full Bathrooms: 3
Bathroom Amenities: —
Bathroom in Basement: 1
Rooms: —
Basement Description: Finished,Crawl
Other Specifics
| 2 | |
| — | |
| Concrete | |
| — | |
| — | |
| 54 X 134 | |
| Pull Down Stair | |
| — | |
| — | |
| — | |
| Not in DB | |
| — | |
| — | |
| — | |
| — |
Tax History
| Year | Property Taxes |
|---|---|
| 2024 | $8,096 |
Contact Agent
Nearby Similar Homes
Nearby Sold Comparables
Contact Agent
Listing Provided By
@properties Christie's International Real Estate

