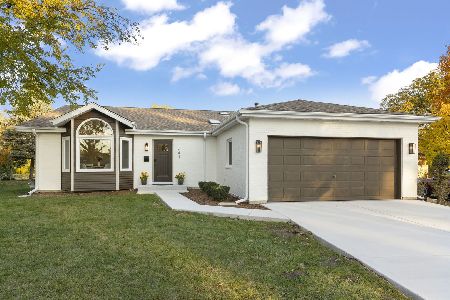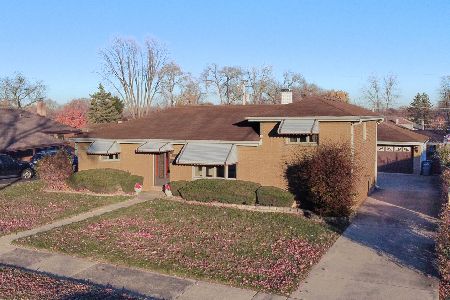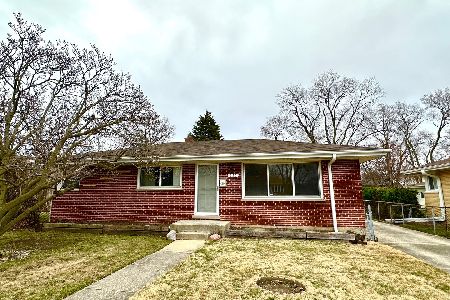912 School Street, Addison, Illinois 60101
$314,000
|
Sold
|
|
| Status: | Closed |
| Sqft: | 2,592 |
| Cost/Sqft: | $127 |
| Beds: | 6 |
| Baths: | 3 |
| Year Built: | 1965 |
| Property Taxes: | $6,004 |
| Days On Market: | 2615 |
| Lot Size: | 0,18 |
Description
True 7 Bedroom freshly painted house with 3 full baths, huge 2 car garage and spacious backyard right across from Byron Park. Custom remodeled with warm and rich finishes throughout. Brand new windows, brand new luxury hardwood floors, SS appliances, new cabinets with granite countertops, new lighting, new bathrooms, new furnace, new water heater and so much more! First floor features living room with park views, 3 bedrooms, gourmet eat in kitchen. Bedroom adjacent to living room can be used as dedicated dining room. Full bath with beautiful walk in shower. Second floor has a family room, 3 more bedrooms, and new tiled full bathroom. But wait..there's more! Full basement with additional large family room, bedroom, and full bathroom! Every door, every lock, every floor every light, and closet are all brand new. Large deck perfect for entertaining with retractable awning. Nest Smart Thermostat. Close to Parks, forest preserve, golf, shopping and highway.
Property Specifics
| Single Family | |
| — | |
| — | |
| 1965 | |
| Full | |
| — | |
| No | |
| 0.18 |
| Du Page | |
| — | |
| 0 / Not Applicable | |
| None | |
| Lake Michigan,Public | |
| Public Sewer | |
| 10140197 | |
| 0321104016 |
Nearby Schools
| NAME: | DISTRICT: | DISTANCE: | |
|---|---|---|---|
|
Grade School
Lincoln Elementary School |
4 | — | |
|
Middle School
Indian Trail Junior High School |
4 | Not in DB | |
|
High School
Addison Trail High School |
88 | Not in DB | |
Property History
| DATE: | EVENT: | PRICE: | SOURCE: |
|---|---|---|---|
| 16 Jun, 2014 | Sold | $214,500 | MRED MLS |
| 14 Apr, 2014 | Under contract | $214,500 | MRED MLS |
| 28 Mar, 2014 | Listed for sale | $214,500 | MRED MLS |
| 7 Jan, 2019 | Sold | $314,000 | MRED MLS |
| 28 Nov, 2018 | Under contract | $329,000 | MRED MLS |
| 17 Nov, 2018 | Listed for sale | $329,000 | MRED MLS |
Room Specifics
Total Bedrooms: 7
Bedrooms Above Ground: 6
Bedrooms Below Ground: 1
Dimensions: —
Floor Type: Hardwood
Dimensions: —
Floor Type: Hardwood
Dimensions: —
Floor Type: Hardwood
Dimensions: —
Floor Type: —
Dimensions: —
Floor Type: —
Dimensions: —
Floor Type: —
Full Bathrooms: 3
Bathroom Amenities: —
Bathroom in Basement: 1
Rooms: Bedroom 5,Bedroom 6,Bedroom 7
Basement Description: Finished
Other Specifics
| 2 | |
| Concrete Perimeter | |
| Concrete | |
| Deck | |
| Fenced Yard,Park Adjacent | |
| 60 X 134 | |
| Unfinished | |
| None | |
| Hardwood Floors, Solar Tubes/Light Tubes, First Floor Bedroom, First Floor Full Bath | |
| Range, Microwave, Dishwasher, Refrigerator, Freezer, Washer, Dryer | |
| Not in DB | |
| Sidewalks, Street Lights, Street Paved | |
| — | |
| — | |
| — |
Tax History
| Year | Property Taxes |
|---|---|
| 2014 | $5,189 |
| 2019 | $6,004 |
Contact Agent
Nearby Similar Homes
Nearby Sold Comparables
Contact Agent
Listing Provided By
ETX Realty and Management LLC






