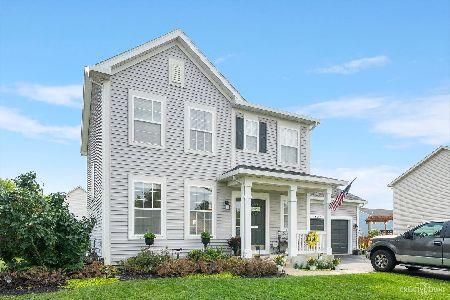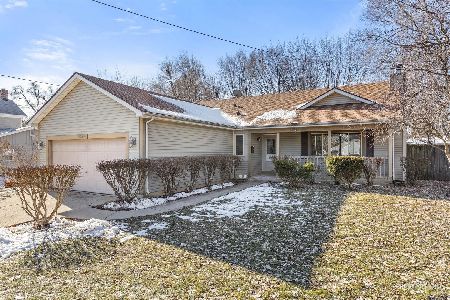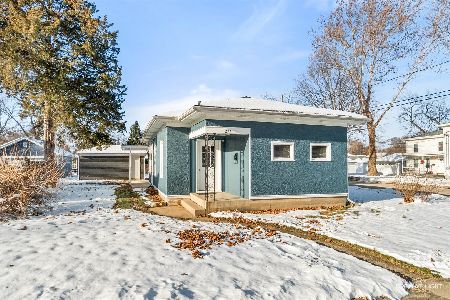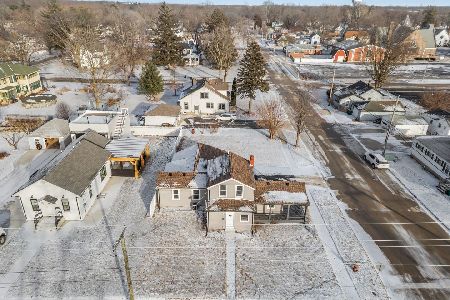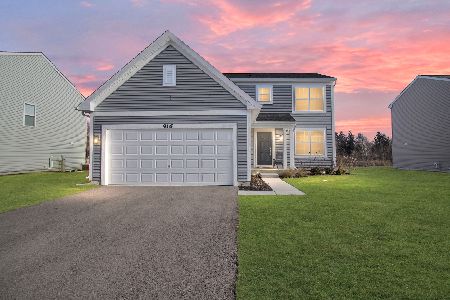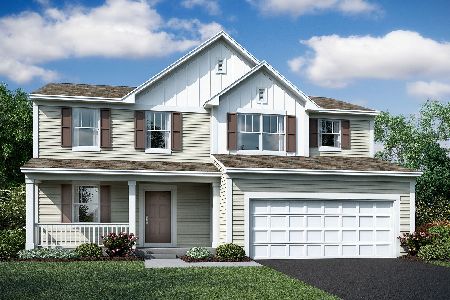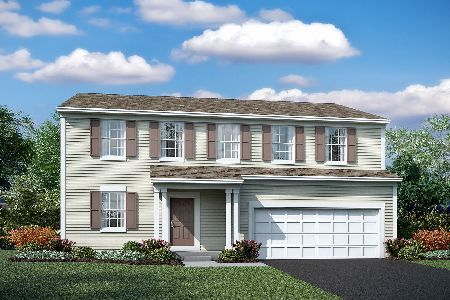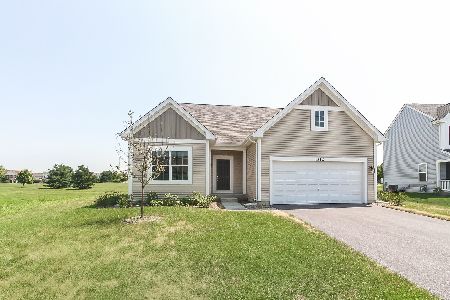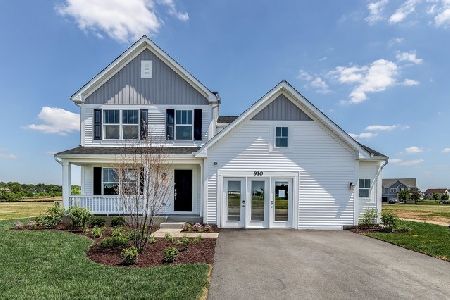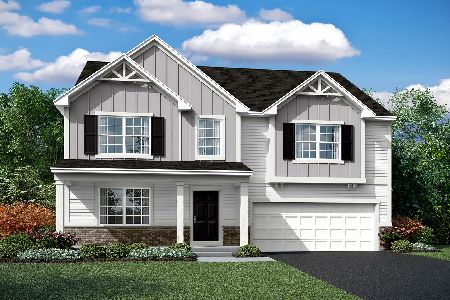912 Sharp Drive, Plano, Illinois 60545
$299,990
|
Sold
|
|
| Status: | Closed |
| Sqft: | 1,695 |
| Cost/Sqft: | $177 |
| Beds: | 3 |
| Baths: | 3 |
| Year Built: | 2023 |
| Property Taxes: | $0 |
| Days On Market: | 893 |
| Lot Size: | 0,00 |
Description
FINAL HOME! READY NOW! Welcome to the Leyden at Lakewood Springs Club! This floorplan is within our Smart series collection with 1,695 sq. ft. of living space, three bedrooms, two and a half bathrooms, a two car garage and a full basement. Enter the front door and you'll immediately feel at home. A flex room greets you and your guests; it's the perfect place for a home office, a play room, or even a formal dining room. The rear of the home is a vast, open-concept area, complete with a spacious kitchen with center island, a breakfast area, and a family room. The kitchen has direct access to the mud room, powder room, and garage. The staircases is off the breakfast area. The upper floor offers three bedrooms. The two secondary bedrooms share a hallway bathroom while the owner's bedroom has its own en-suite bathroom with a dual sink vanity, 5' tiled shower and walk in closet. Contact us today to learn more about the Leyden floorplan! *Photos and Virtual Tour are of a model home, not subject home* Broker must be present at clients first visit to any M/I Homes community. Lot 1595
Property Specifics
| Single Family | |
| — | |
| — | |
| 2023 | |
| — | |
| LEYDEN- C | |
| No | |
| — |
| Kendall | |
| Lakewood Springs Club | |
| 40 / Monthly | |
| — | |
| — | |
| — | |
| 11840910 | |
| 0124462021 |
Nearby Schools
| NAME: | DISTRICT: | DISTANCE: | |
|---|---|---|---|
|
Grade School
P H Miller Elementary School |
88 | — | |
|
Middle School
Plano Middle School |
88 | Not in DB | |
|
High School
Plano High School |
88 | Not in DB | |
Property History
| DATE: | EVENT: | PRICE: | SOURCE: |
|---|---|---|---|
| 26 Sep, 2023 | Sold | $299,990 | MRED MLS |
| 21 Aug, 2023 | Under contract | $299,990 | MRED MLS |
| — | Last price change | $324,260 | MRED MLS |
| 18 Aug, 2023 | Listed for sale | $324,260 | MRED MLS |
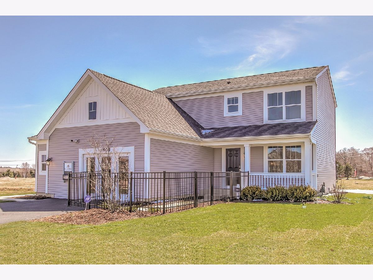
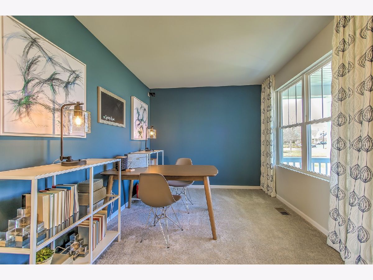
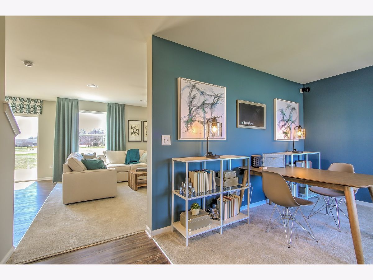
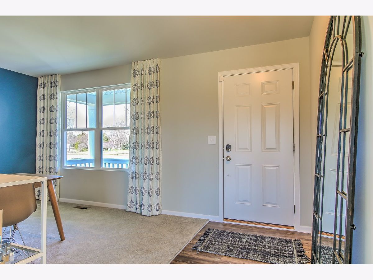
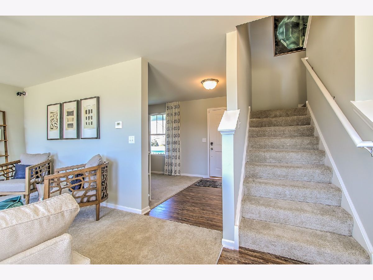
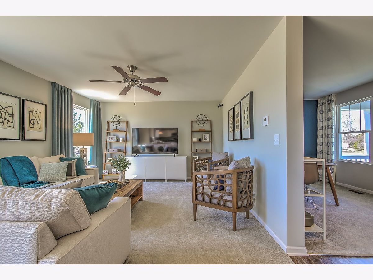
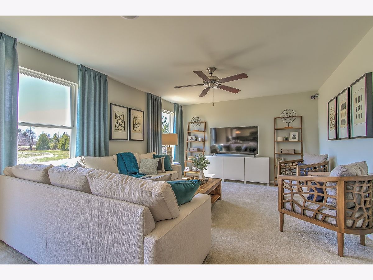
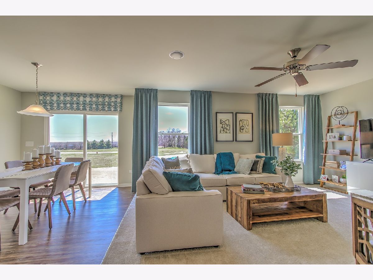
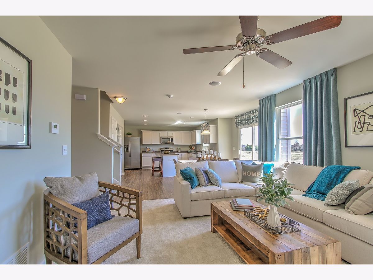
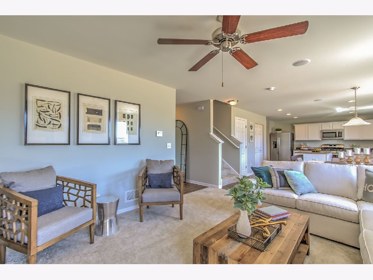
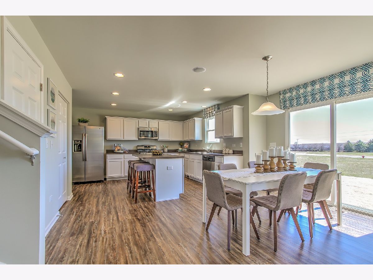
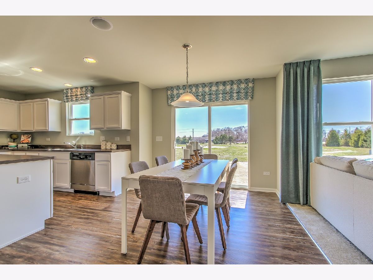
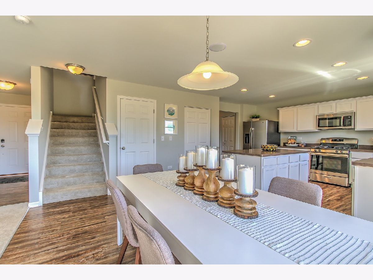
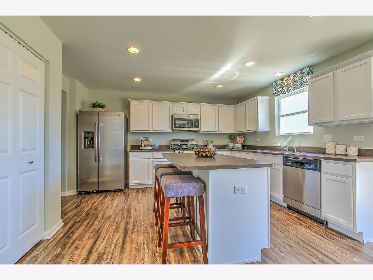
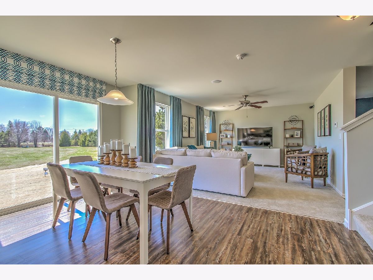
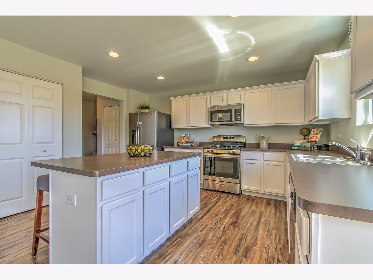
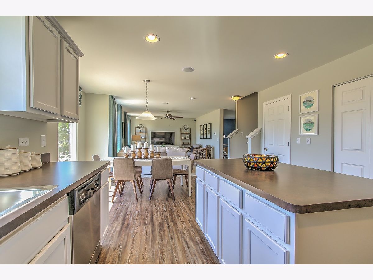
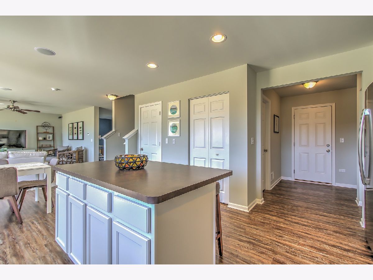
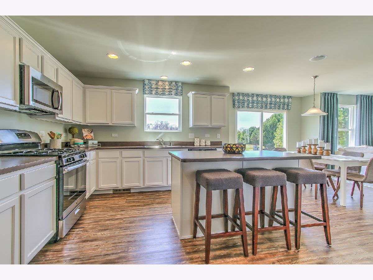
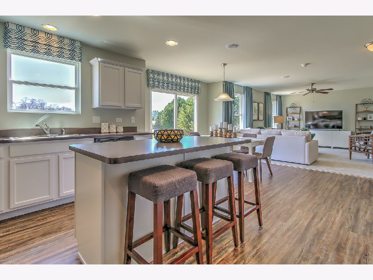
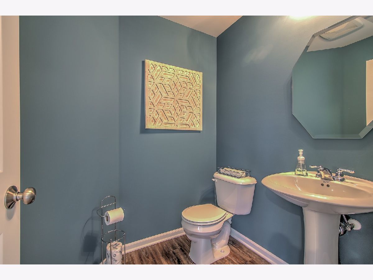
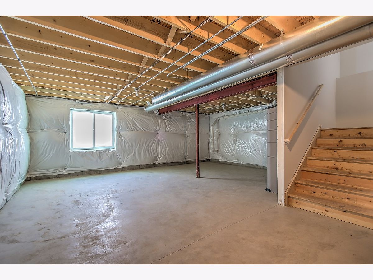
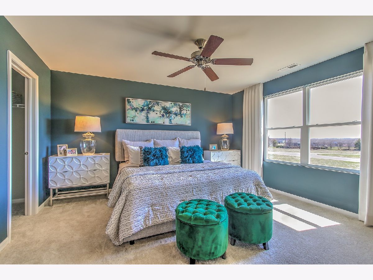
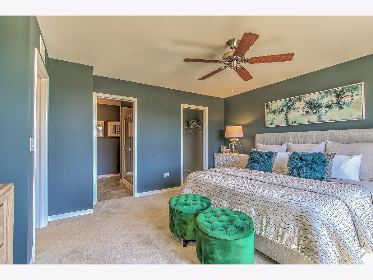
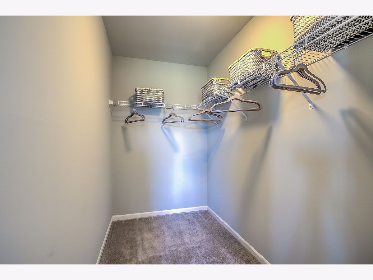
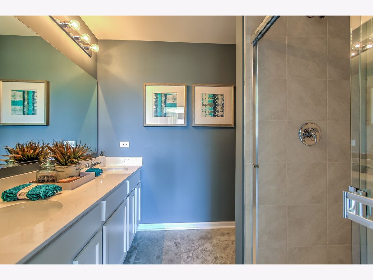
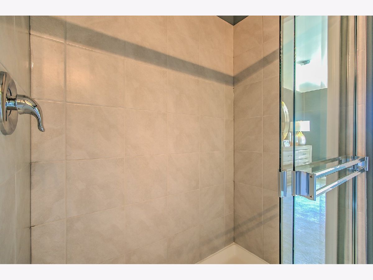
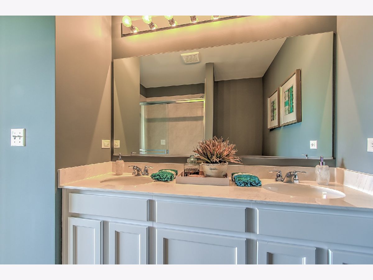
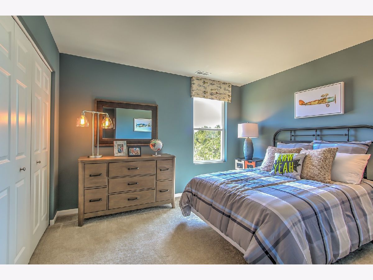
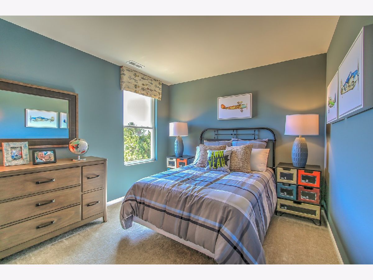
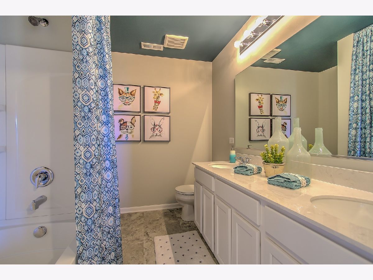
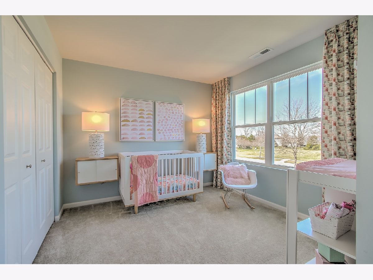
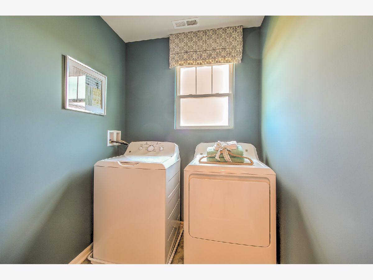
Room Specifics
Total Bedrooms: 3
Bedrooms Above Ground: 3
Bedrooms Below Ground: 0
Dimensions: —
Floor Type: —
Dimensions: —
Floor Type: —
Full Bathrooms: 3
Bathroom Amenities: Separate Shower,Double Sink
Bathroom in Basement: 0
Rooms: —
Basement Description: Unfinished
Other Specifics
| 2 | |
| — | |
| Asphalt | |
| — | |
| — | |
| 65 X 120 | |
| Unfinished | |
| — | |
| — | |
| — | |
| Not in DB | |
| — | |
| — | |
| — | |
| — |
Tax History
| Year | Property Taxes |
|---|
Contact Agent
Nearby Similar Homes
Nearby Sold Comparables
Contact Agent
Listing Provided By
Little Realty


