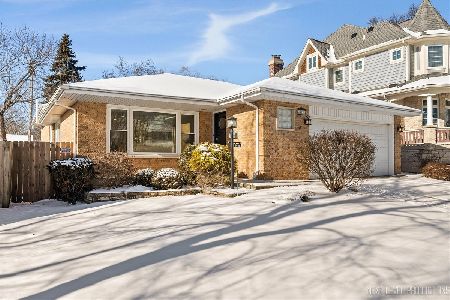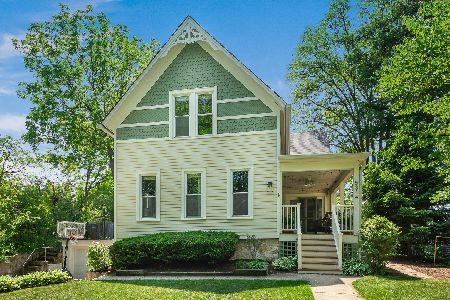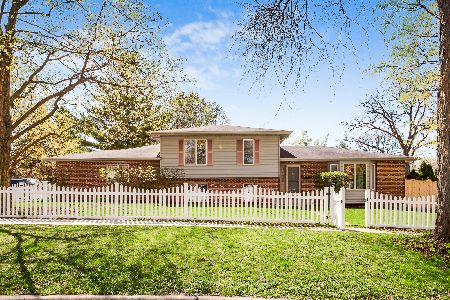912 Summit Street, Downers Grove, Illinois 60515
$920,000
|
Sold
|
|
| Status: | Closed |
| Sqft: | 3,740 |
| Cost/Sqft: | $234 |
| Beds: | 4 |
| Baths: | 4 |
| Year Built: | — |
| Property Taxes: | $13,579 |
| Days On Market: | 1756 |
| Lot Size: | 0,28 |
Description
This exceptional home was updated and expanded in 2007 with so much attention to detail. The welcoming front porch is just the start. This 4 bedroom, 4 bathroom home boasts 3700 square feet of above ground living space. The updated kitchen features professional grade appliances (Viking double oven, warming tray and cook top, KitchenAid refrigerator) soapstone countertops, custom cherry cabinetry with an island, and is open to the family room. The family room features an eye catching fireplace and has french doors out to the backyard paver patio and custom built in fireplace. The 2nd floor has 4 large bedrooms, including an expansive owners suite with a walk-in closet and an en-suite bathroom which includes double sinks, soaking tub and a double shower. The formal living room, dining room, office area, full bathroom and mudroom complete the 1st floor. If that is not enough, the finished basement features a custom wet bar and a full bathroom with a 2nd family room and game room. The home has 9 foot ceilings throughout including the finished basement. There is also an attached 2 car garage. Exterior of home is Hardie Board. This home is perfect for entertaining, both inside and out. The location can't be beat - 2 blocks to downtown Downers Grove and less than a half mile to the train. See feature sheet for additional details. Don't forget to check out the 3D Matterport Tour and Floor Plan.
Property Specifics
| Single Family | |
| — | |
| Farmhouse | |
| — | |
| Full | |
| — | |
| No | |
| 0.28 |
| Du Page | |
| — | |
| — / Not Applicable | |
| None | |
| Lake Michigan | |
| Public Sewer | |
| 11008670 | |
| 0908317018 |
Nearby Schools
| NAME: | DISTRICT: | DISTANCE: | |
|---|---|---|---|
|
Grade School
Whittier Elementary School |
58 | — | |
|
Middle School
Herrick Middle School |
58 | Not in DB | |
|
High School
North High School |
99 | Not in DB | |
Property History
| DATE: | EVENT: | PRICE: | SOURCE: |
|---|---|---|---|
| 18 Jun, 2021 | Sold | $920,000 | MRED MLS |
| 14 Apr, 2021 | Under contract | $875,000 | MRED MLS |
| 31 Mar, 2021 | Listed for sale | $875,000 | MRED MLS |
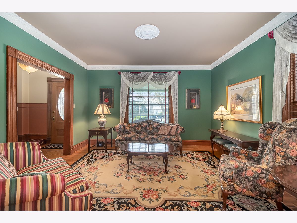
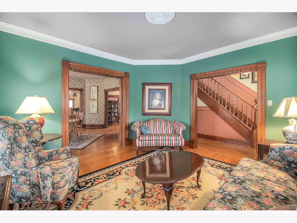
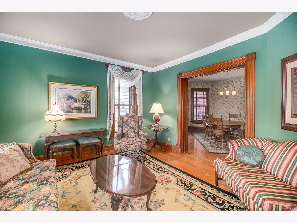
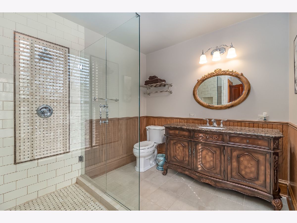
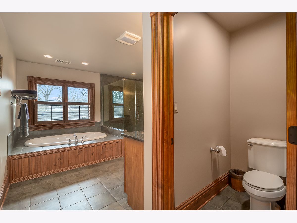
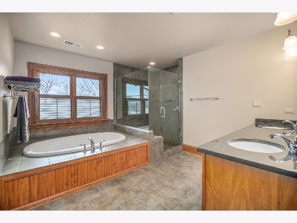
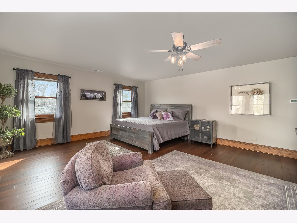
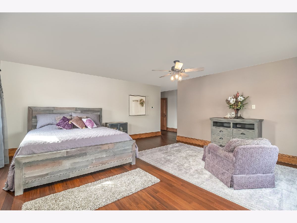
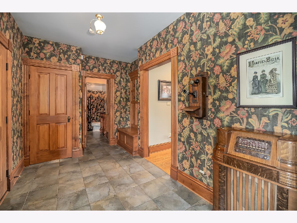
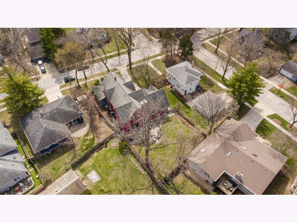
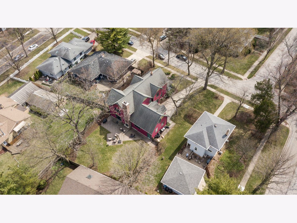
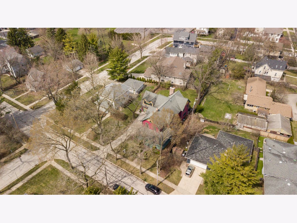
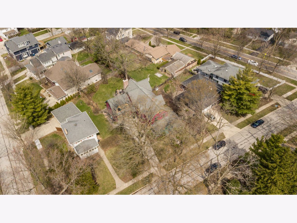
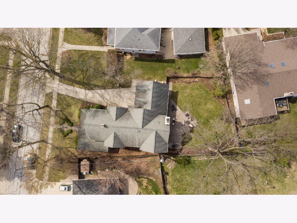
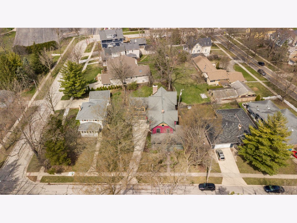
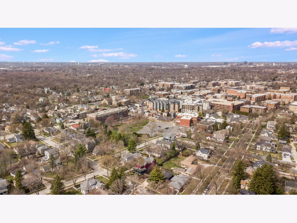
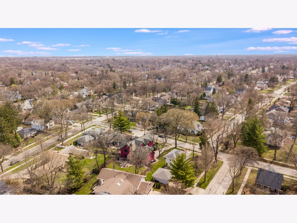
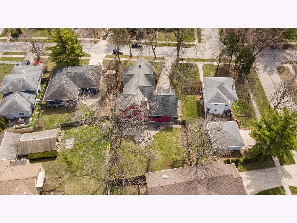
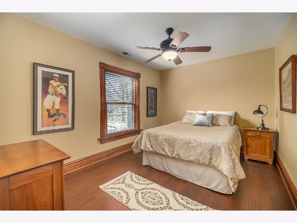
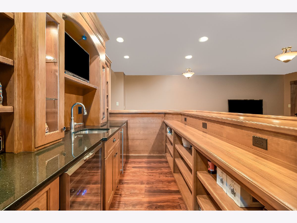
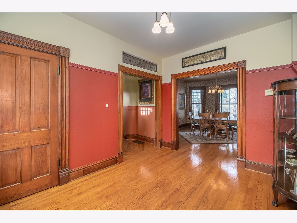
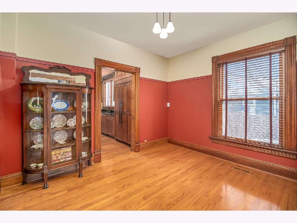
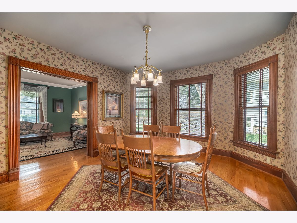
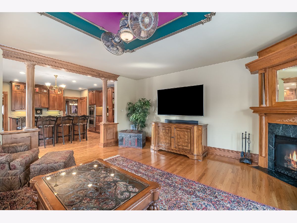
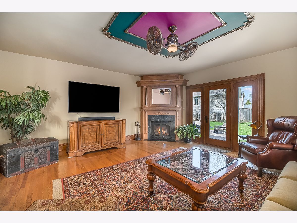
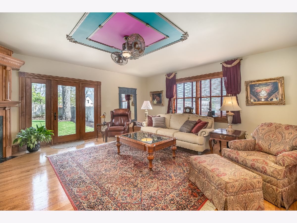
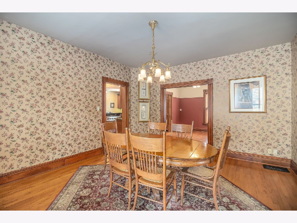
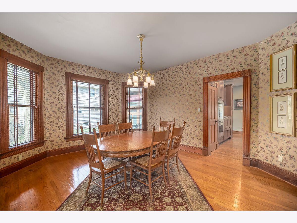
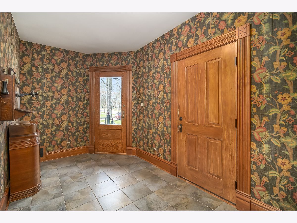
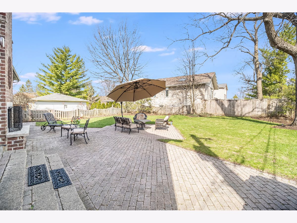
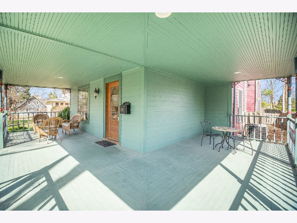
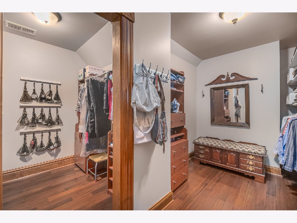
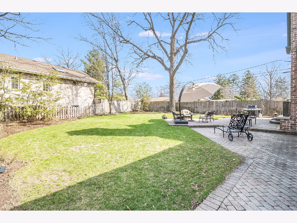
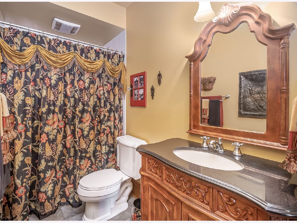
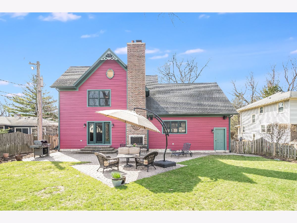
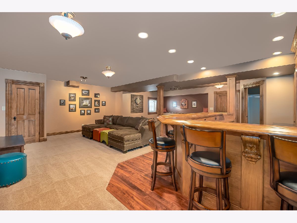
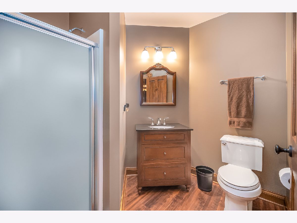
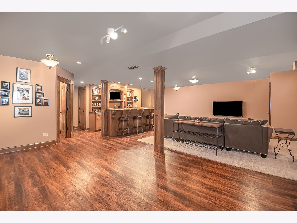
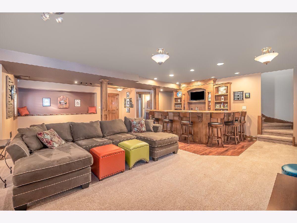
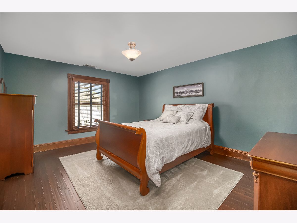
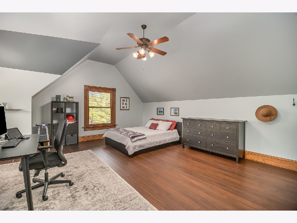
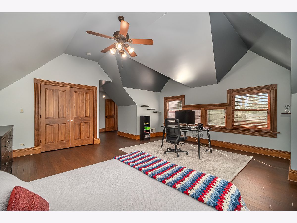
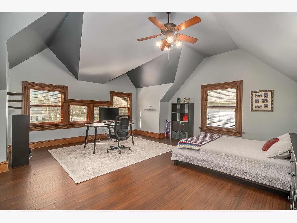
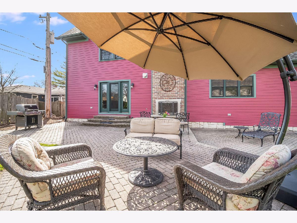
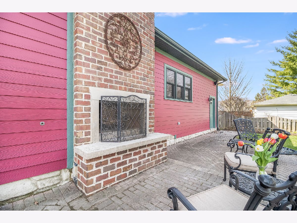
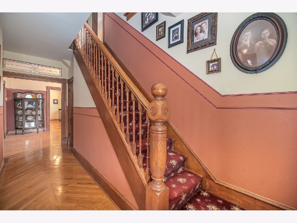
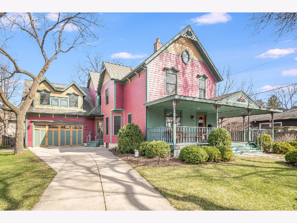
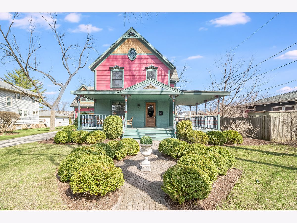
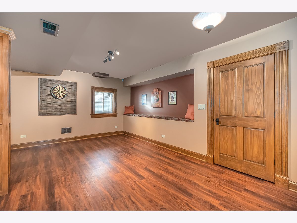
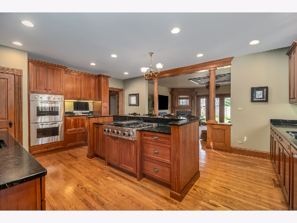
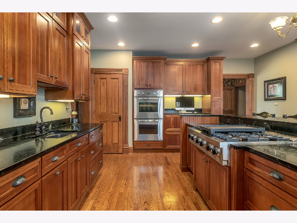
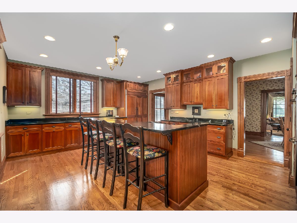
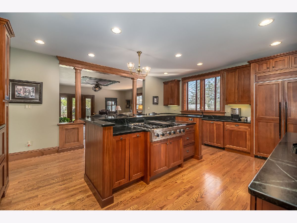
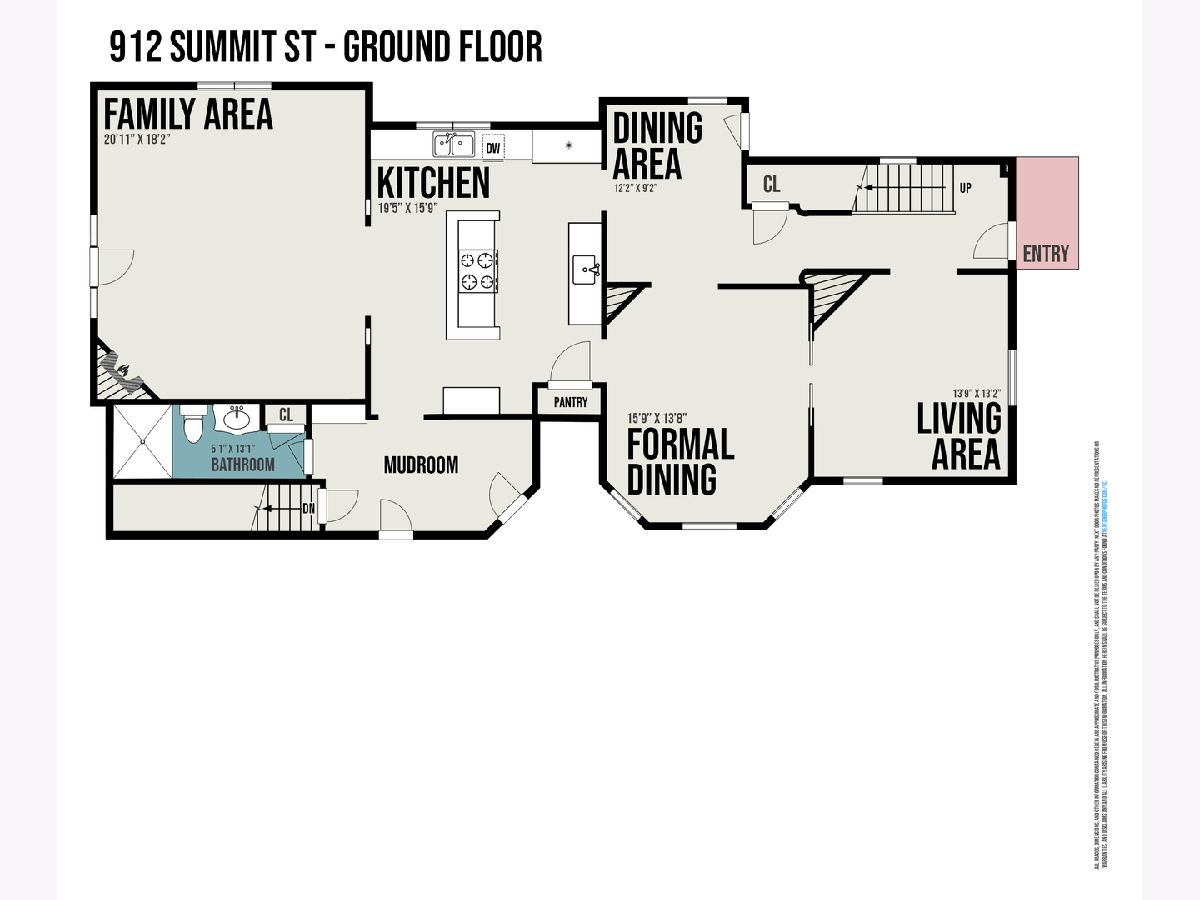
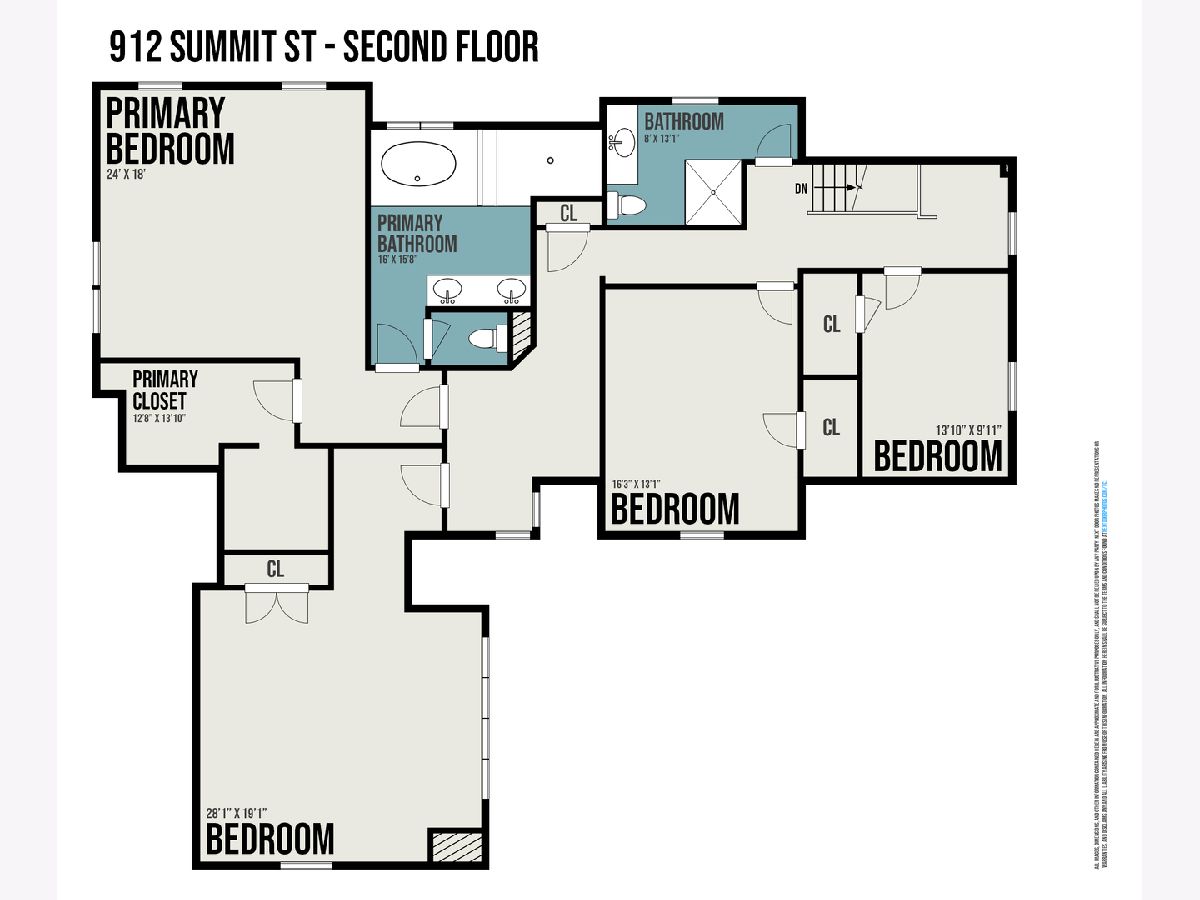
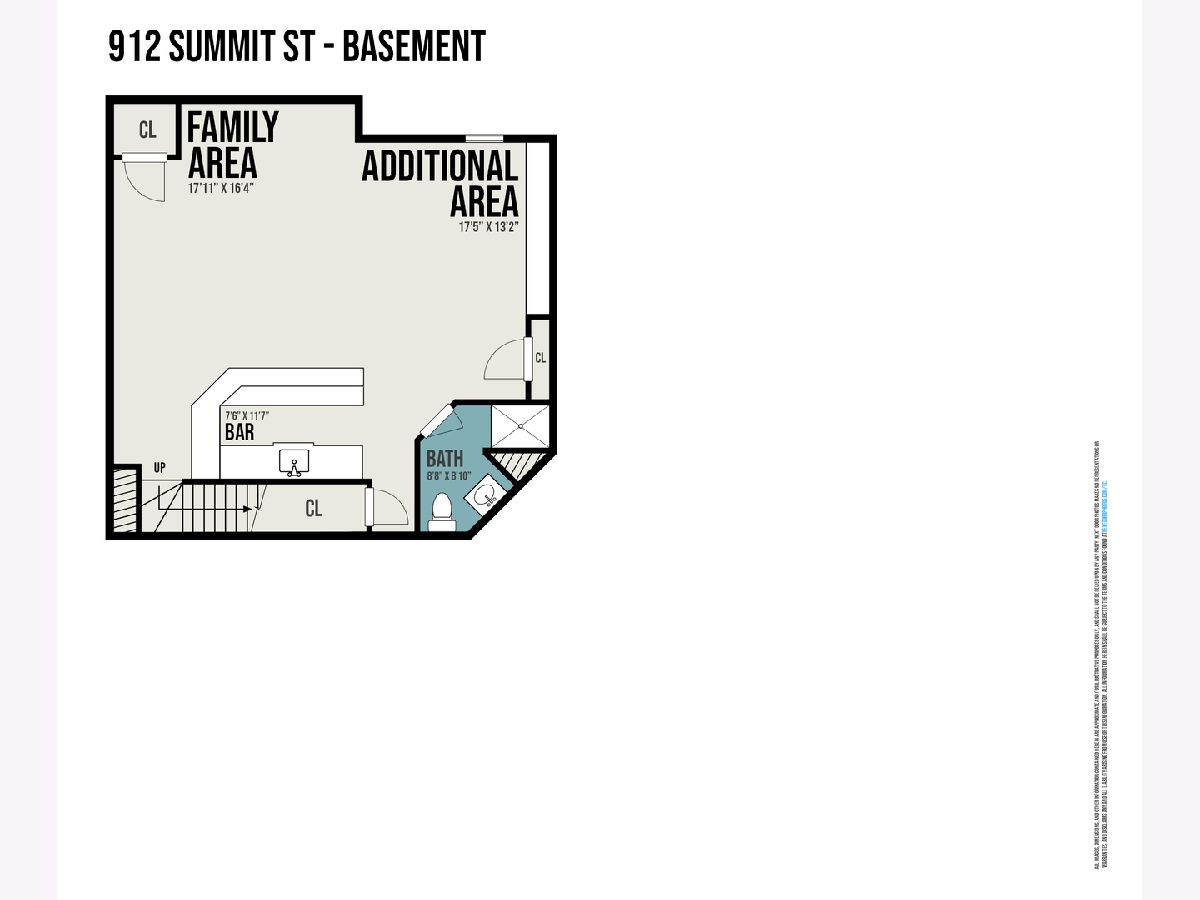
Room Specifics
Total Bedrooms: 4
Bedrooms Above Ground: 4
Bedrooms Below Ground: 0
Dimensions: —
Floor Type: Hardwood
Dimensions: —
Floor Type: Hardwood
Dimensions: —
Floor Type: Hardwood
Full Bathrooms: 4
Bathroom Amenities: Whirlpool,Separate Shower,Double Sink,Double Shower,Soaking Tub
Bathroom in Basement: 1
Rooms: Den,Loft,Game Room,Family Room,Mud Room
Basement Description: Partially Finished,9 ft + pour,Rec/Family Area
Other Specifics
| 2.5 | |
| — | |
| Concrete | |
| Porch, Brick Paver Patio | |
| Landscaped | |
| 78 X 156 | |
| Pull Down Stair | |
| Full | |
| Bar-Wet, Hardwood Floors, First Floor Full Bath, Built-in Features, Walk-In Closet(s), Ceiling - 9 Foot, Ceilings - 9 Foot, Historic/Period Mlwk, Open Floorplan, Special Millwork, Separate Dining Room | |
| Double Oven, Microwave, Dishwasher, High End Refrigerator, Bar Fridge, Freezer, Washer, Dryer, Disposal, Wine Refrigerator, Cooktop, Built-In Oven, Gas Cooktop, Wall Oven | |
| Not in DB | |
| Curbs, Sidewalks, Street Paved | |
| — | |
| — | |
| Gas Log |
Tax History
| Year | Property Taxes |
|---|---|
| 2021 | $13,579 |
Contact Agent
Nearby Similar Homes
Nearby Sold Comparables
Contact Agent
Listing Provided By
Keller Williams Experience




