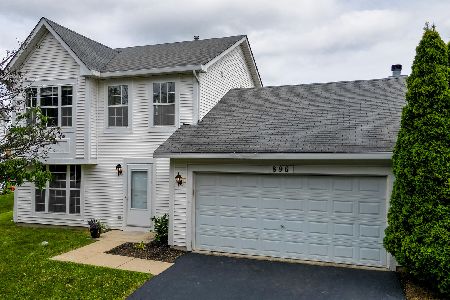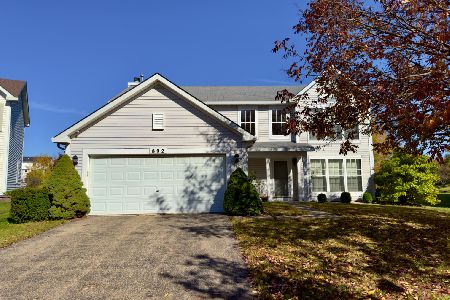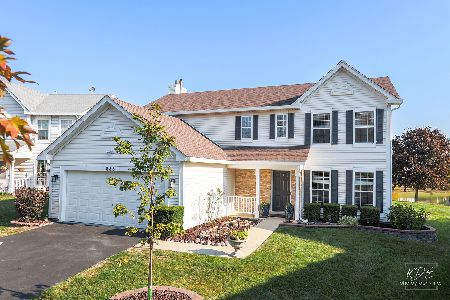912 Teasel Lane, Aurora, Illinois 60504
$350,000
|
Sold
|
|
| Status: | Closed |
| Sqft: | 2,572 |
| Cost/Sqft: | $140 |
| Beds: | 4 |
| Baths: | 3 |
| Year Built: | 1995 |
| Property Taxes: | $10,808 |
| Days On Market: | 2600 |
| Lot Size: | 0,18 |
Description
Best value in Chicory Place! Open & inviting layout in desirable location w/tranquil pond views! 1st floor den! 2-story foyer, newly refinished hardwood floors, modern kitchen w/granite, new stainless appliances, butler's pantry and planning desk! Breakfast area overlooking 2-tier party size deck with deep yard and pond views! 9' ceiling on 1st floor, separate living & dining areas! Deluxe Master suite w/vaulted ceiling, large walk in closet and updated master bath w/dual vanities, custom shower and more! Secondary bedrooms offer generous closet space and natural lighting throughout!! Full finished basement is ideal for parties, home theater setup or recreational area!! Easy access to train, highways, shopping & more! Top rated schools, Naperville school district #204! New roof & siding (2017), New furnace and A.C. (2016). Nothing to do but move in!! Quick closing okay. Welcome Home!!
Property Specifics
| Single Family | |
| — | |
| Traditional | |
| 1995 | |
| Full | |
| — | |
| Yes | |
| 0.18 |
| Du Page | |
| Chicory Place | |
| 145 / Annual | |
| None | |
| Public | |
| Public Sewer | |
| 10128162 | |
| 0733114045 |
Nearby Schools
| NAME: | DISTRICT: | DISTANCE: | |
|---|---|---|---|
|
Grade School
Owen Elementary School |
204 | — | |
|
Middle School
Still Middle School |
204 | Not in DB | |
|
High School
Metea Valley High School |
204 | Not in DB | |
Property History
| DATE: | EVENT: | PRICE: | SOURCE: |
|---|---|---|---|
| 13 May, 2011 | Sold | $290,000 | MRED MLS |
| 5 Mar, 2011 | Under contract | $312,000 | MRED MLS |
| — | Last price change | $325,000 | MRED MLS |
| 8 Jan, 2011 | Listed for sale | $325,000 | MRED MLS |
| 28 Feb, 2019 | Sold | $350,000 | MRED MLS |
| 27 Jan, 2019 | Under contract | $359,900 | MRED MLS |
| 2 Nov, 2018 | Listed for sale | $359,900 | MRED MLS |
Room Specifics
Total Bedrooms: 4
Bedrooms Above Ground: 4
Bedrooms Below Ground: 0
Dimensions: —
Floor Type: Carpet
Dimensions: —
Floor Type: Carpet
Dimensions: —
Floor Type: Carpet
Full Bathrooms: 3
Bathroom Amenities: Whirlpool,Double Sink
Bathroom in Basement: 0
Rooms: Den,Eating Area,Recreation Room
Basement Description: Finished
Other Specifics
| 2 | |
| Concrete Perimeter | |
| Asphalt | |
| Deck | |
| Landscaped,Pond(s) | |
| 70X112 | |
| Unfinished | |
| Full | |
| — | |
| Range, Microwave, Dishwasher, Refrigerator, Disposal | |
| Not in DB | |
| Sidewalks, Street Lights, Street Paved | |
| — | |
| — | |
| — |
Tax History
| Year | Property Taxes |
|---|---|
| 2011 | $8,603 |
| 2019 | $10,808 |
Contact Agent
Nearby Similar Homes
Nearby Sold Comparables
Contact Agent
Listing Provided By
RE/MAX Professionals Select







