912 Western Avenue, Park Ridge, Illinois 60068
$520,000
|
Sold
|
|
| Status: | Closed |
| Sqft: | 1,817 |
| Cost/Sqft: | $289 |
| Beds: | 3 |
| Baths: | 2 |
| Year Built: | 1941 |
| Property Taxes: | $12,595 |
| Days On Market: | 1730 |
| Lot Size: | 0,15 |
Description
Beautiful brick Georgian with a big kitchen addition, 3 beds, 1.5 baths, two wood burning fireplaces and first floor office on a quiet block in Southwest Woods. Gorgeous hardwood floors throughout first and second floors and lots of original character, but with modern touches like white trim and crown moulding. The big kitchen addition with sunny bay window, was done in 2000 and has great counter space, tons of cabinets, breakfast bar, eat-in area, stainless steel appliances, and sliders to get to your spectacular backyard. All three roomy bedrooms are on the second floor and there's tons of closet space, including a walk-in closet. Pella windows in 2000 for the kitchen, Pella windows upstairs in 2005, and Marvin windows for the rest of the first floor in 2005. Updated electric to 200 AMPS in 2000. Totally move-in ready home in a great location, close to everything, including all the schools!
Property Specifics
| Single Family | |
| — | |
| Georgian | |
| 1941 | |
| Partial | |
| — | |
| No | |
| 0.15 |
| Cook | |
| — | |
| — / Not Applicable | |
| None | |
| Public | |
| Public Sewer | |
| 11067094 | |
| 09344130150000 |
Nearby Schools
| NAME: | DISTRICT: | DISTANCE: | |
|---|---|---|---|
|
Grade School
George Washington Elementary Sch |
64 | — | |
|
Middle School
Lincoln Middle School |
64 | Not in DB | |
|
High School
Maine South High School |
207 | Not in DB | |
Property History
| DATE: | EVENT: | PRICE: | SOURCE: |
|---|---|---|---|
| 9 Aug, 2016 | Sold | $442,500 | MRED MLS |
| 26 Jun, 2016 | Under contract | $449,900 | MRED MLS |
| 22 Jun, 2016 | Listed for sale | $449,900 | MRED MLS |
| 15 Jul, 2021 | Sold | $520,000 | MRED MLS |
| 29 Apr, 2021 | Under contract | $525,000 | MRED MLS |
| 27 Apr, 2021 | Listed for sale | $525,000 | MRED MLS |
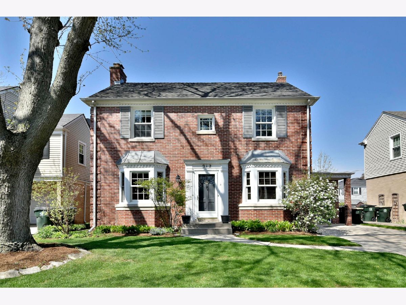
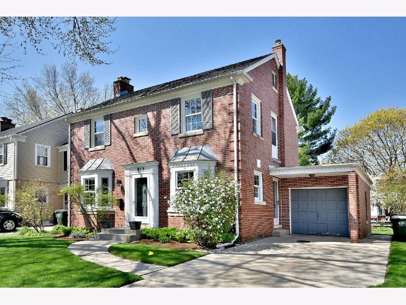

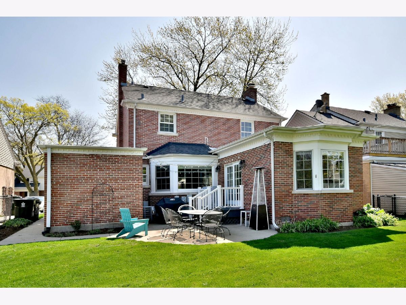
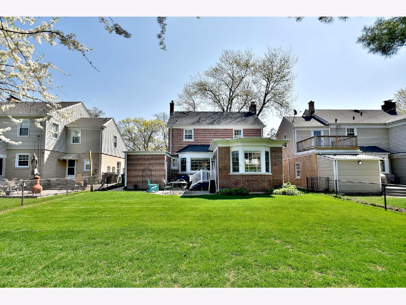
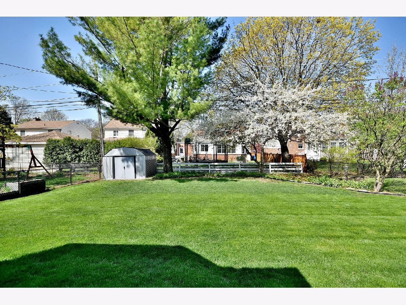
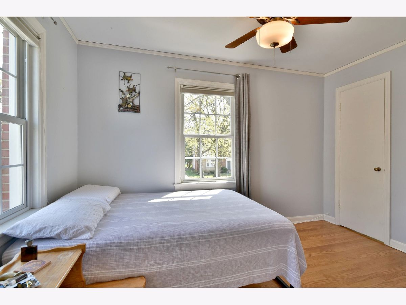
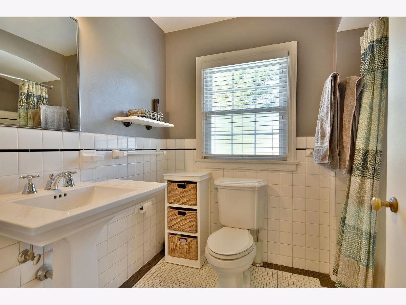
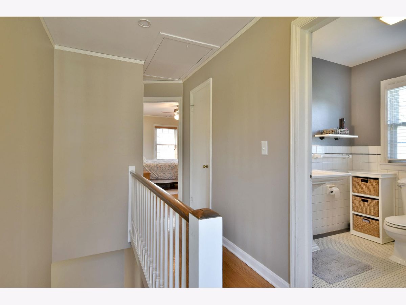
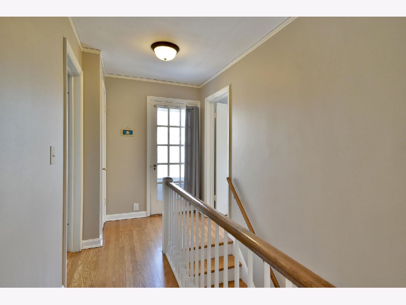
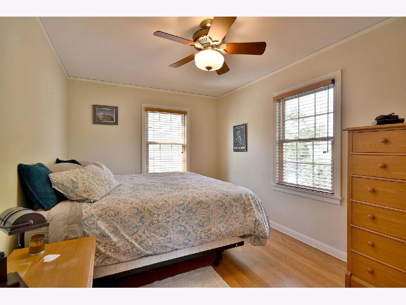
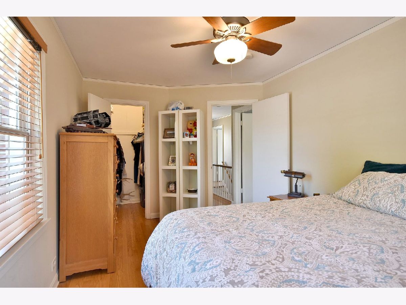
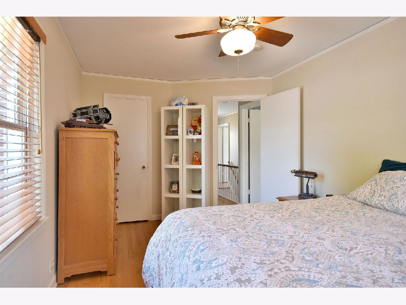
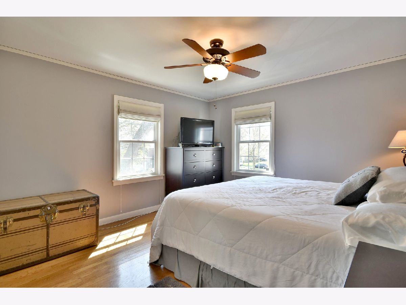
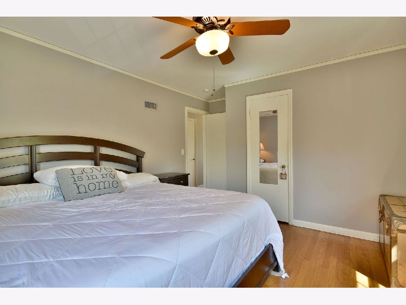
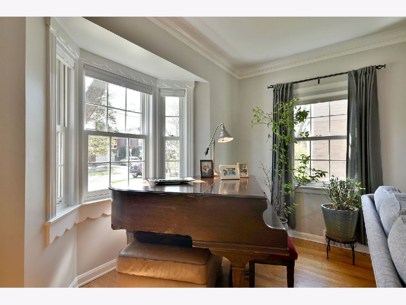
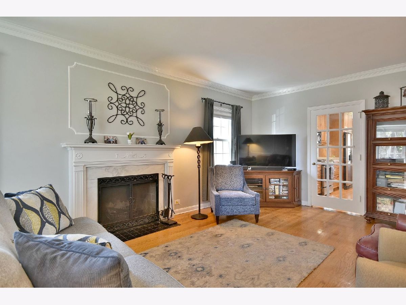
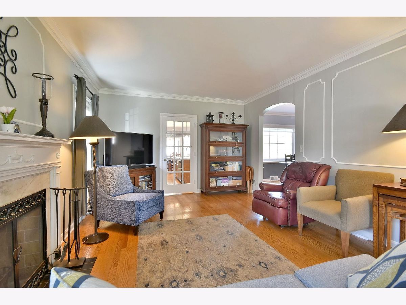
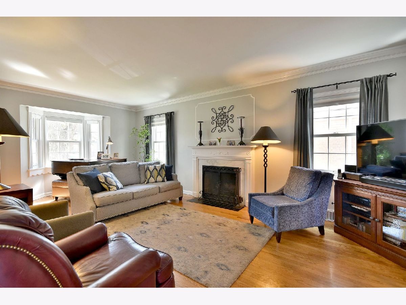
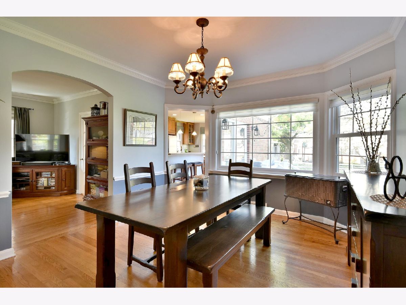
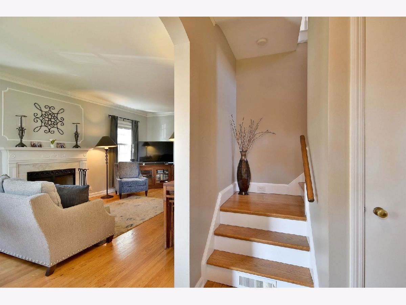
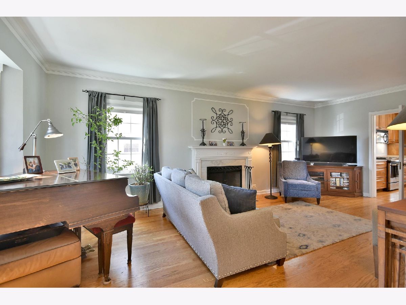
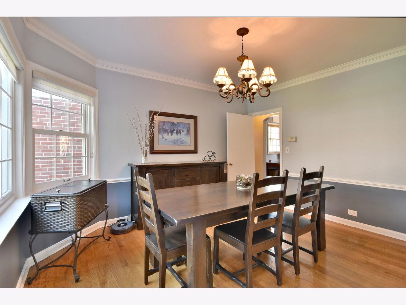
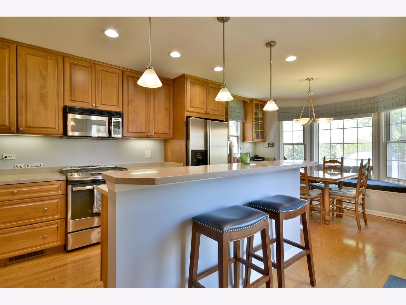
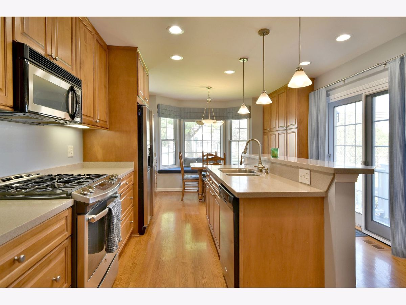
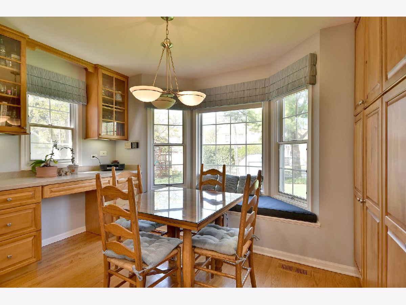
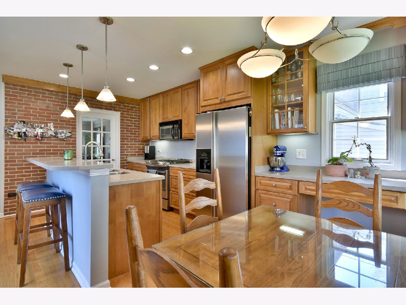
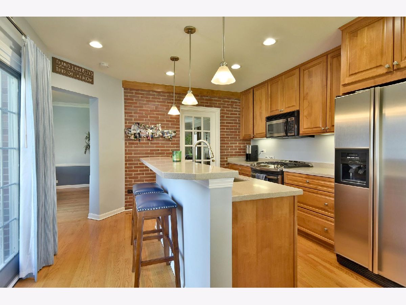
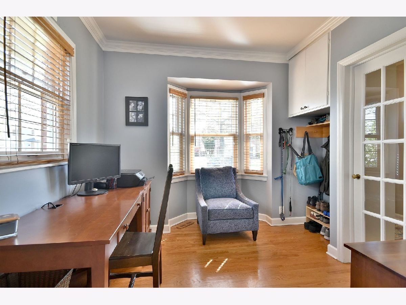
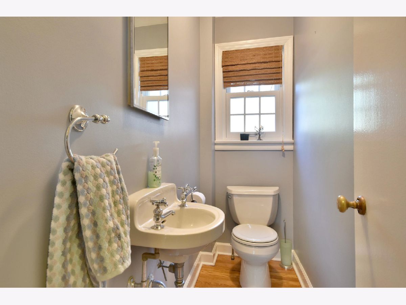
Room Specifics
Total Bedrooms: 3
Bedrooms Above Ground: 3
Bedrooms Below Ground: 0
Dimensions: —
Floor Type: Hardwood
Dimensions: —
Floor Type: Hardwood
Full Bathrooms: 2
Bathroom Amenities: —
Bathroom in Basement: 0
Rooms: Office,Foyer,Walk In Closet
Basement Description: Unfinished
Other Specifics
| 1 | |
| — | |
| Concrete | |
| Patio | |
| Landscaped | |
| 50X132 | |
| — | |
| None | |
| Hardwood Floors, Walk-In Closet(s) | |
| Range, Microwave, Dishwasher, Refrigerator, Washer, Dryer, Disposal, Stainless Steel Appliance(s) | |
| Not in DB | |
| Sidewalks, Street Paved | |
| — | |
| — | |
| Wood Burning |
Tax History
| Year | Property Taxes |
|---|---|
| 2016 | $7,813 |
| 2021 | $12,595 |
Contact Agent
Nearby Similar Homes
Nearby Sold Comparables
Contact Agent
Listing Provided By
RE/MAX Properties Northwest











