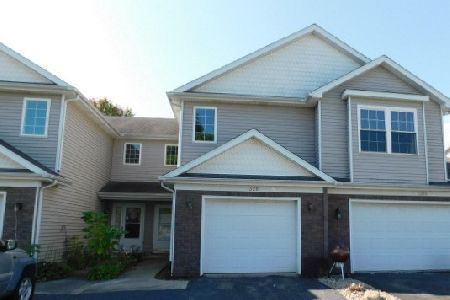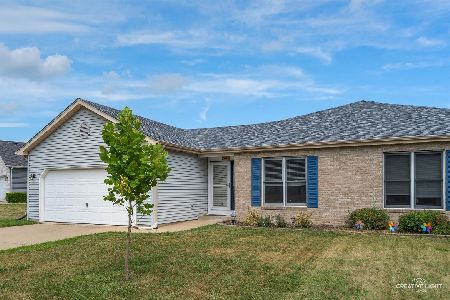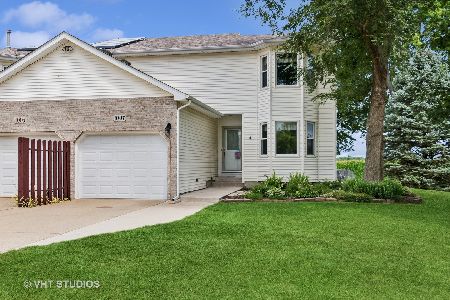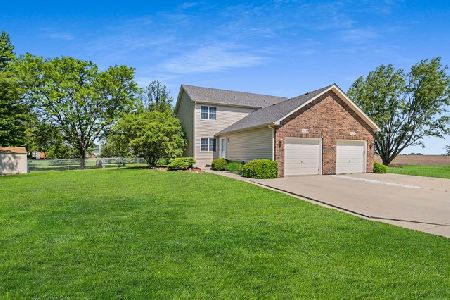912 Whitetail Lane, Sandwich, Illinois 60548
$221,900
|
Sold
|
|
| Status: | Closed |
| Sqft: | 1,200 |
| Cost/Sqft: | $185 |
| Beds: | 2 |
| Baths: | 2 |
| Year Built: | 1997 |
| Property Taxes: | $3,007 |
| Days On Market: | 804 |
| Lot Size: | 0,00 |
Description
Meticoulsy maintained 2 bedroom townhome in the sought after Sandhurst Subdivision. Featuring an excellent floor plan and so many recent updates you will be glad you looked at this one. Well appointed kitchen, with a roomy breakfast area overlooking the Living room and patio doors. Upstairs there is nice full bath and two bedrooms with ample closet space. Lower level features the family room, that could be used as bedroom if needed. With a decorative fireplace. Laundry and storage areas. This homes landscaping is well cared for, and with the deck out back you too can enjoy this great neighborhood close to parks and schools. A new roof was just installed this month, and new siding, soffit and fascia in the next few weeks. Other recent updates include new front and patio doors this year as well as new water heater, washer and microwave this year. Pride in ownership is apparent in this one, it is move in ready and a really nice place to call your home!
Property Specifics
| Condos/Townhomes | |
| 2 | |
| — | |
| 1997 | |
| — | |
| — | |
| No | |
| — |
| De Kalb | |
| Sandhurst | |
| 0 / Monthly | |
| — | |
| — | |
| — | |
| 11887920 | |
| 1925215005 |
Nearby Schools
| NAME: | DISTRICT: | DISTANCE: | |
|---|---|---|---|
|
Grade School
Prairie View Elementary School |
430 | — | |
|
Middle School
Sandwich Middle School |
430 | Not in DB | |
|
High School
Sandwich Community High School |
430 | Not in DB | |
Property History
| DATE: | EVENT: | PRICE: | SOURCE: |
|---|---|---|---|
| 31 Oct, 2023 | Sold | $221,900 | MRED MLS |
| 28 Sep, 2023 | Under contract | $221,900 | MRED MLS |
| 18 Sep, 2023 | Listed for sale | $221,900 | MRED MLS |
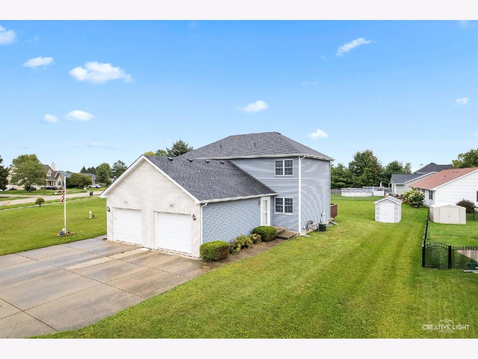
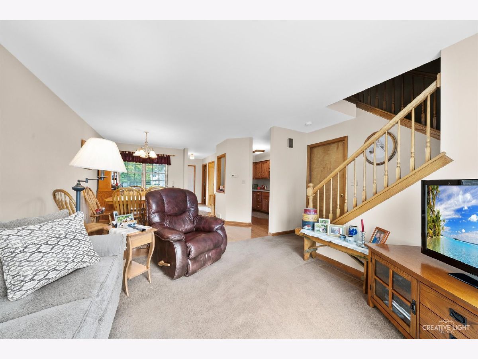
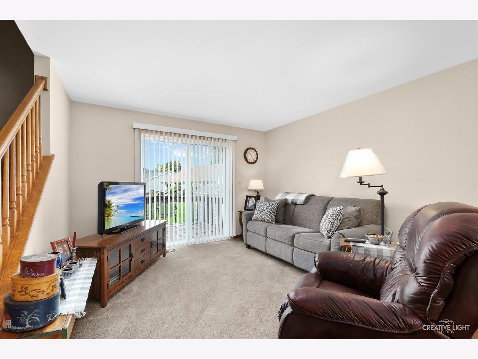
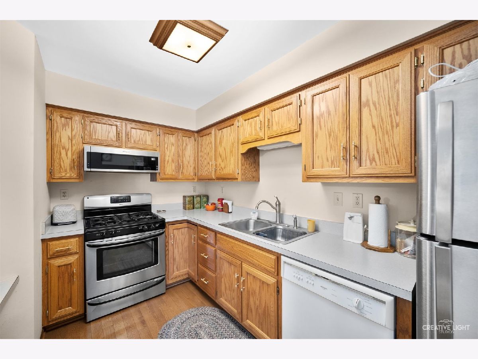
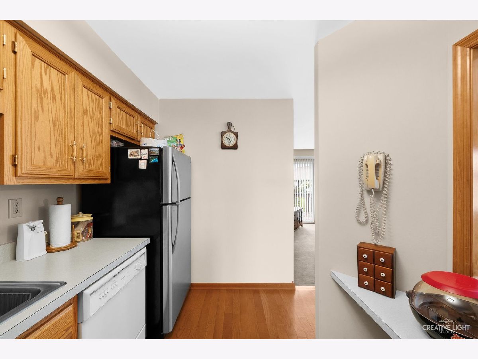
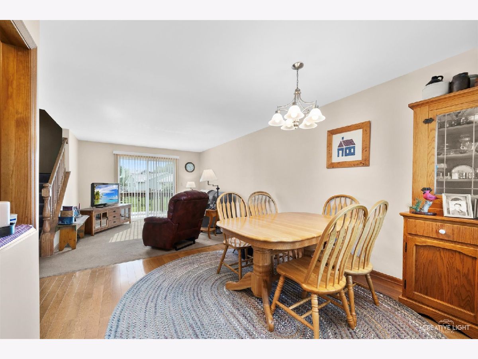
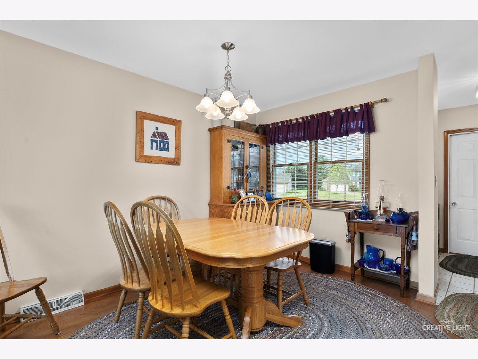
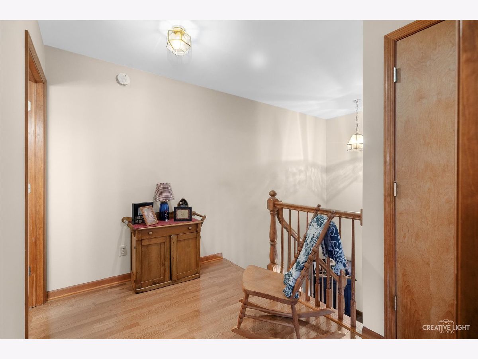
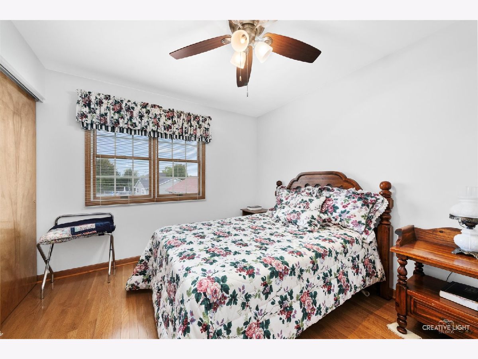
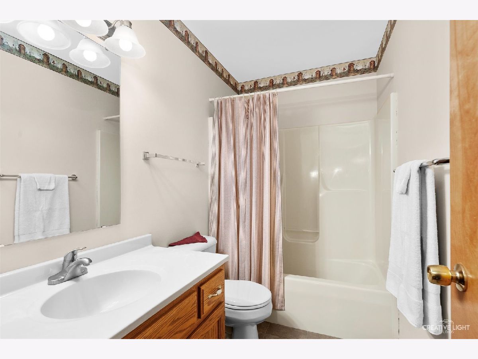
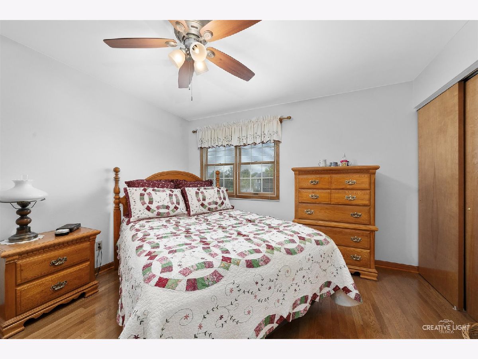
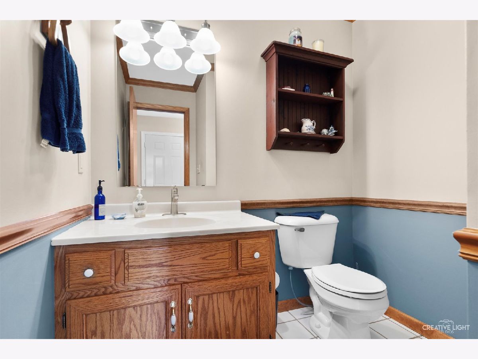
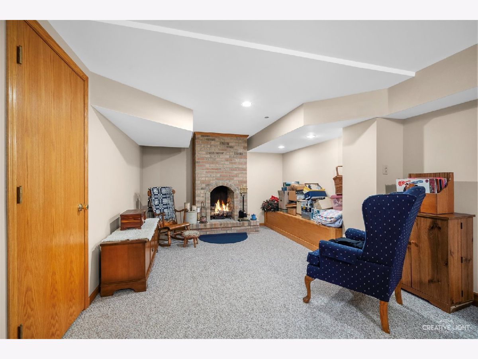
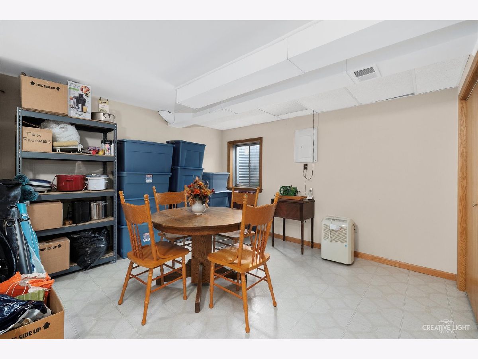
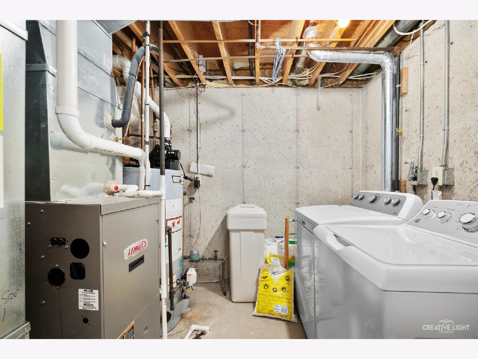
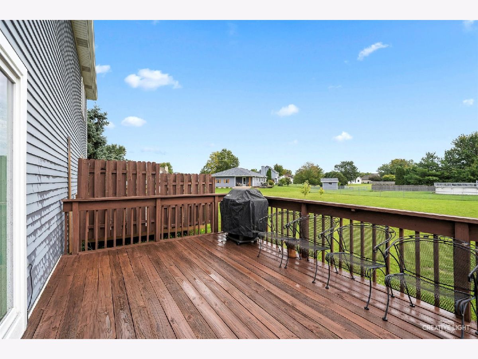
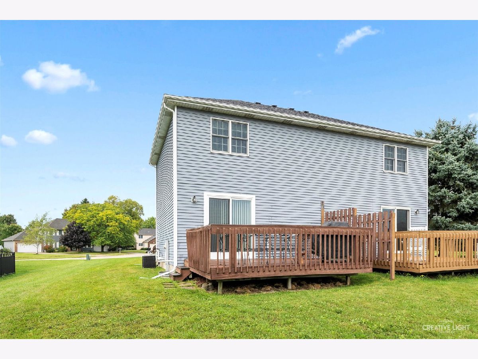
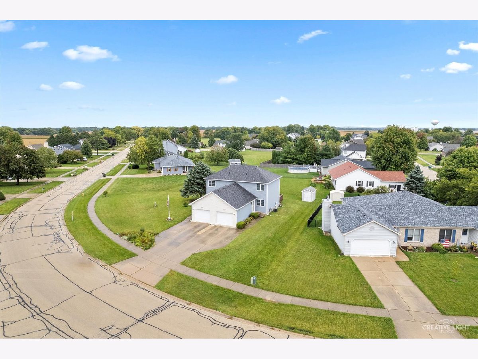
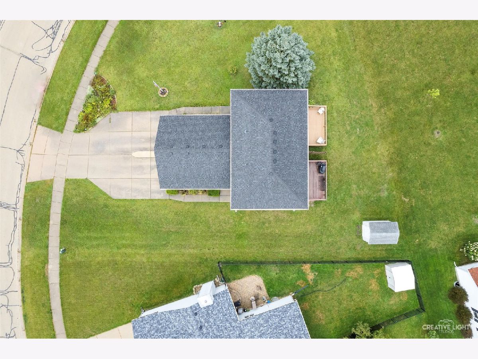
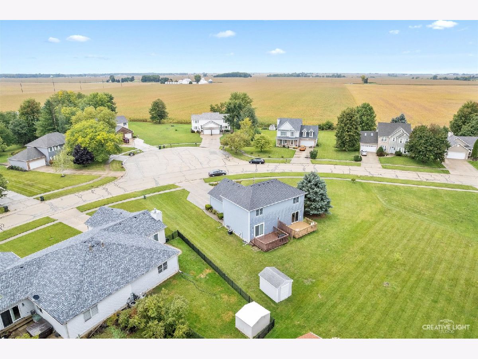
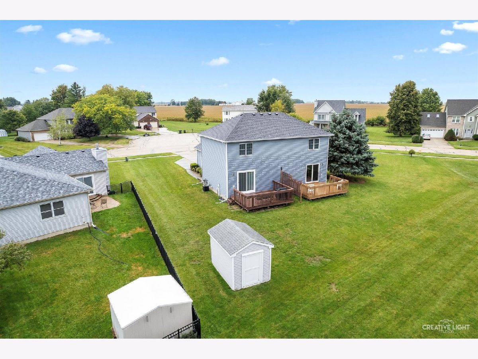
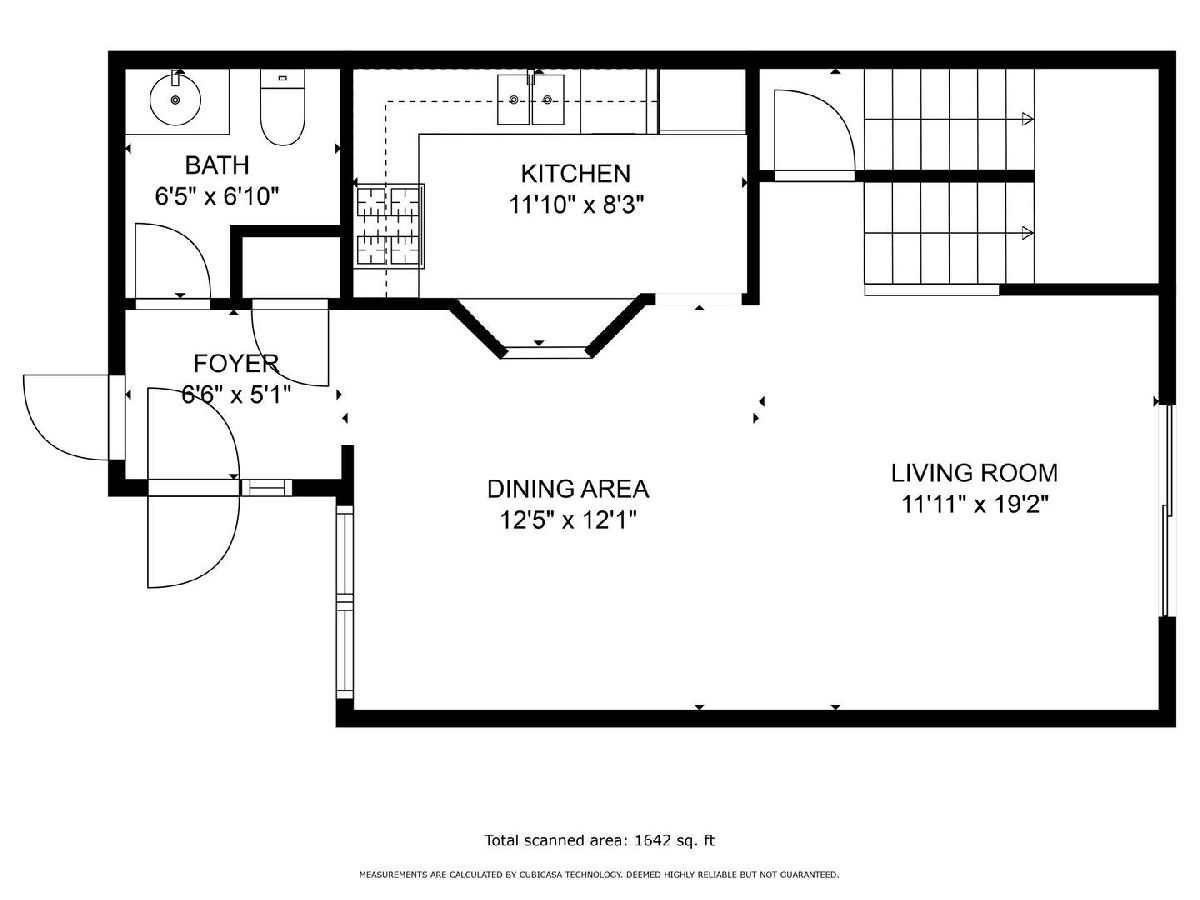
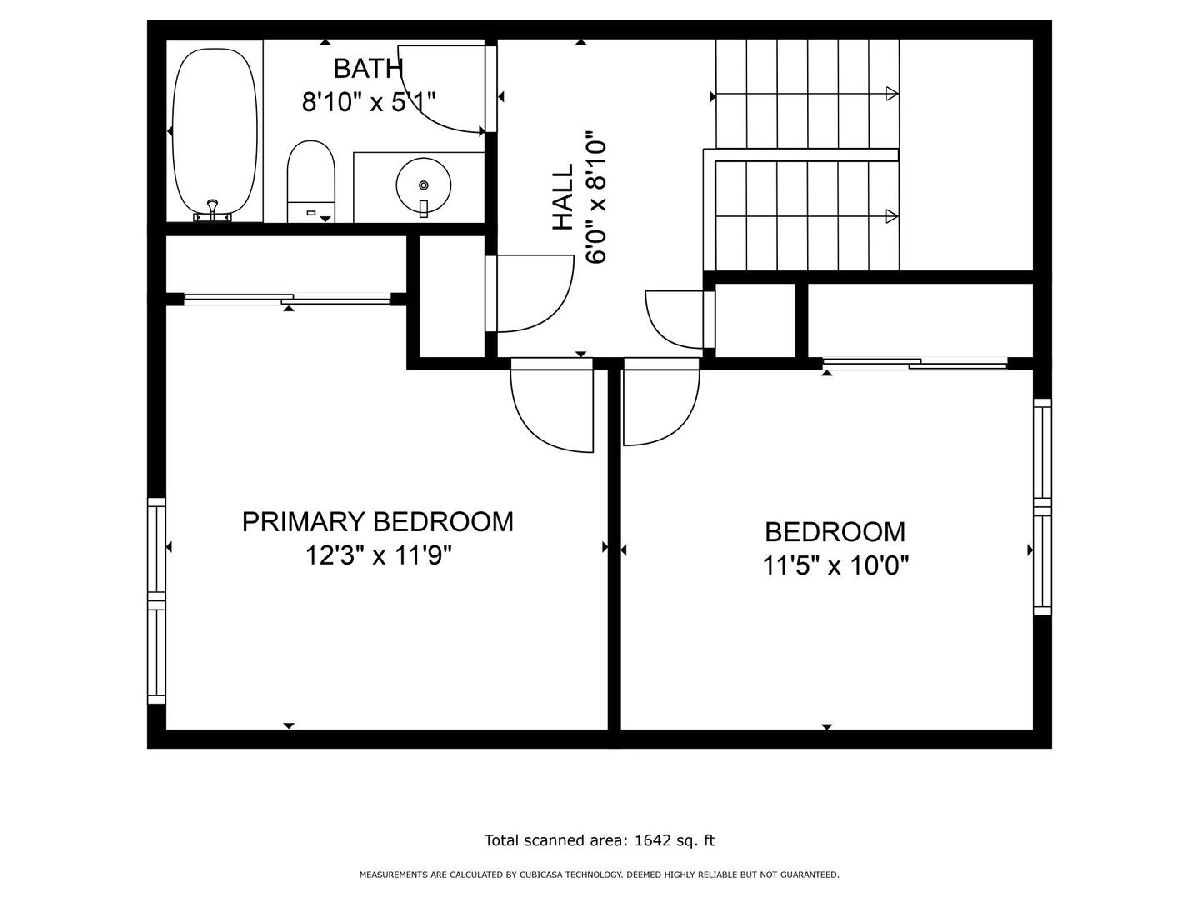
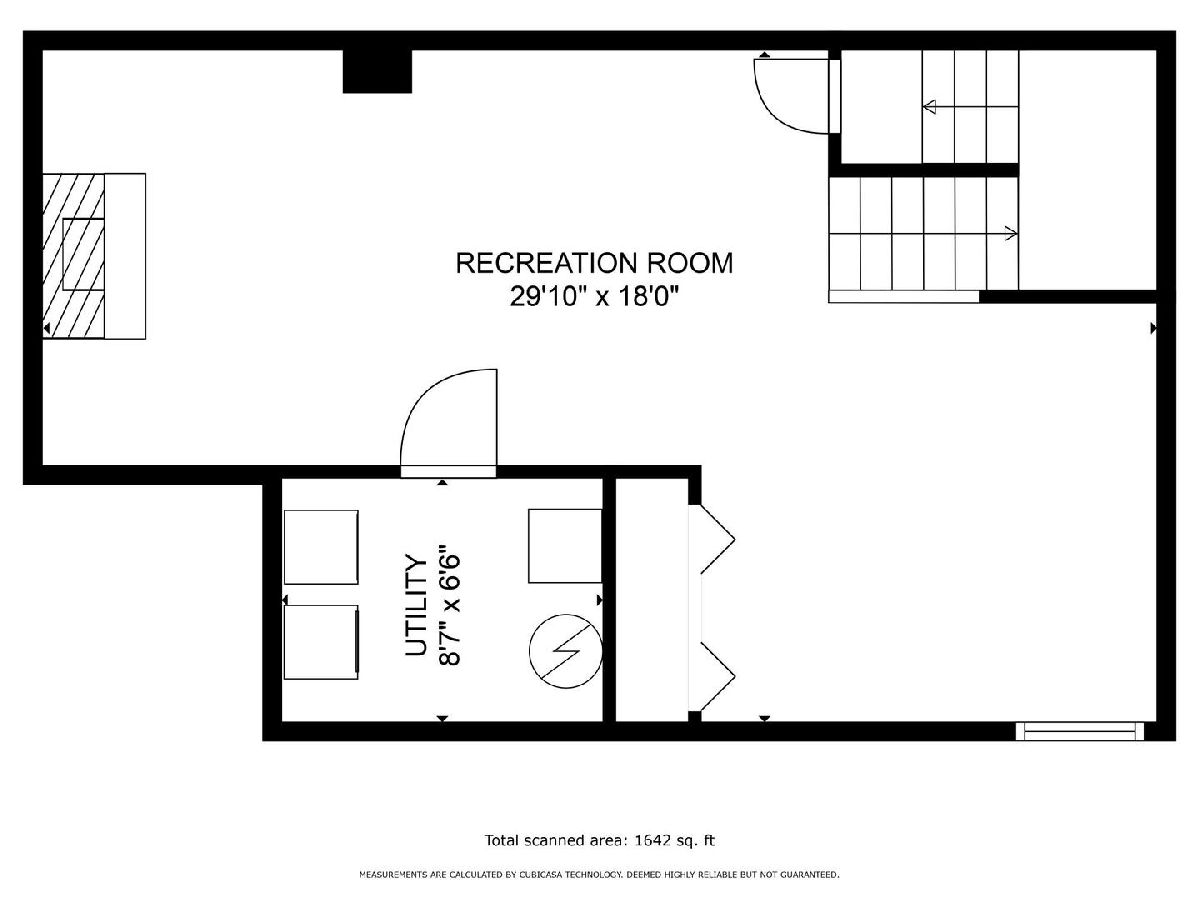
Room Specifics
Total Bedrooms: 2
Bedrooms Above Ground: 2
Bedrooms Below Ground: 0
Dimensions: —
Floor Type: —
Full Bathrooms: 2
Bathroom Amenities: —
Bathroom in Basement: 0
Rooms: —
Basement Description: Finished
Other Specifics
| 1 | |
| — | |
| Concrete | |
| — | |
| — | |
| 45X131X47X149 | |
| — | |
| — | |
| — | |
| — | |
| Not in DB | |
| — | |
| — | |
| — | |
| — |
Tax History
| Year | Property Taxes |
|---|---|
| 2023 | $3,007 |
Contact Agent
Nearby Sold Comparables
Contact Agent
Listing Provided By
Swanson Real Estate

