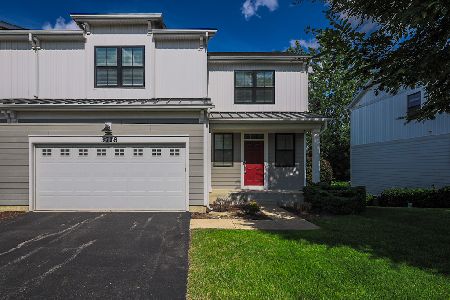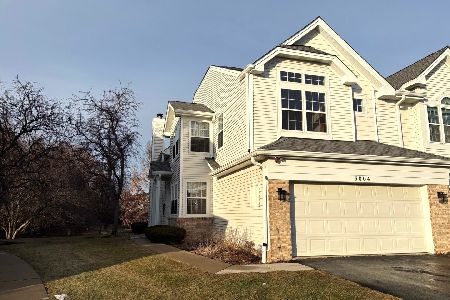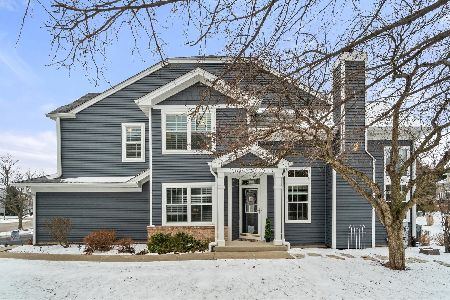912 Winners Cup Court, Naperville, Illinois 60565
$339,000
|
Sold
|
|
| Status: | Closed |
| Sqft: | 0 |
| Cost/Sqft: | — |
| Beds: | 3 |
| Baths: | 4 |
| Year Built: | 2005 |
| Property Taxes: | $6,868 |
| Days On Market: | 2905 |
| Lot Size: | 0,00 |
Description
A rare gem in Naperville's sought after Haverton community***Beautiful, Luxurious, Upgraded & Premium end unit w/4 BDRMS+3.1 Baths+LOFT***FIRST FLOOT MASTER SUITE****full finished Bsmt with a Bedroom and Full Bath****Soaked in Sunlight W/Wall of windows in every room****Brazilian Cherry Hardwood on entire First Floor except Master****Cozy 2 Story Family Rm combined w/Formal Dinning W/Brazilian Cherry Hardwood floor & Marble surround gas Fireplace****Upgraded Gourmet Kitchen with Granite, Stainless Steel Appliances, center Island, 42 inch Cherry Cabinets and Eating Area***sliding door in kitchen leading to your own private patio and side yard to cook out and enjoy your summer evenings****Bonus Loft along with 2nd and 3rd Bedroom on second floor****large and Spacious bsmt with additional 4th Bdrm and full Bath****top rated Dist 204 Schools with Springbrook, Gregory and Neuqua***great central location with Min to downtown Naperville and interstate I-55****Just Perfect and a "MUST SEE"
Property Specifics
| Condos/Townhomes | |
| 2 | |
| — | |
| 2005 | |
| Full | |
| MULBERRY | |
| No | |
| — |
| Will | |
| Haverton | |
| 230 / Monthly | |
| Insurance,Exterior Maintenance,Lawn Care,Snow Removal | |
| Lake Michigan | |
| Public Sewer | |
| 09886026 | |
| 0701121030081001 |
Nearby Schools
| NAME: | DISTRICT: | DISTANCE: | |
|---|---|---|---|
|
Grade School
Spring Brook Elementary School |
204 | — | |
|
Middle School
Gregory Middle School |
204 | Not in DB | |
|
High School
Neuqua Valley High School |
204 | Not in DB | |
Property History
| DATE: | EVENT: | PRICE: | SOURCE: |
|---|---|---|---|
| 1 Jun, 2018 | Sold | $339,000 | MRED MLS |
| 25 Mar, 2018 | Under contract | $359,000 | MRED MLS |
| 16 Mar, 2018 | Listed for sale | $359,000 | MRED MLS |
Room Specifics
Total Bedrooms: 4
Bedrooms Above Ground: 3
Bedrooms Below Ground: 1
Dimensions: —
Floor Type: Carpet
Dimensions: —
Floor Type: Carpet
Dimensions: —
Floor Type: Carpet
Full Bathrooms: 4
Bathroom Amenities: Whirlpool,Separate Shower,Double Sink
Bathroom in Basement: 1
Rooms: Loft
Basement Description: Finished
Other Specifics
| 2 | |
| Concrete Perimeter | |
| Asphalt | |
| Patio, Porch, End Unit | |
| Cul-De-Sac | |
| COMMON | |
| — | |
| Full | |
| Hardwood Floors, First Floor Bedroom, First Floor Laundry, First Floor Full Bath | |
| Range, Microwave, Dishwasher, Refrigerator, Washer, Dryer, Disposal | |
| Not in DB | |
| — | |
| — | |
| — | |
| Gas Log |
Tax History
| Year | Property Taxes |
|---|---|
| 2018 | $6,868 |
Contact Agent
Nearby Similar Homes
Nearby Sold Comparables
Contact Agent
Listing Provided By
Coldwell Banker Residential








