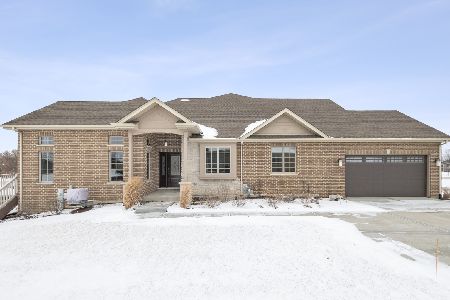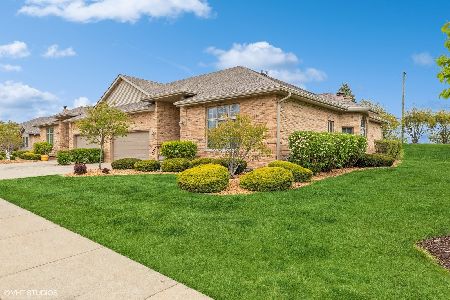9120 Arbour Walk Drive, Frankfort, Illinois 60423
$400,900
|
Sold
|
|
| Status: | Closed |
| Sqft: | 2,265 |
| Cost/Sqft: | $170 |
| Beds: | 2 |
| Baths: | 2 |
| Year Built: | 2000 |
| Property Taxes: | $6,133 |
| Days On Market: | 1407 |
| Lot Size: | 0,00 |
Description
Beautiful 2 Bedroom, 2 Bath, End Unit Ranch Duplex Townhome in sought-after Pheasant Run Estates of Frankfort. Features include Large Living Room with Cozy Gas Fireplace, Large Eat-in Kitchen with Separate Dining Area, Raised Panel Oak Cabinets, Stainless Steel Appliances, Stone Backsplash, Granite Countertops and Island with Seated Counter. The 2 Spacious Bedrooms include a Master Suite with Custom Walk-in Closet, Updated Private Bath with Double Sink, Granite Countertops, Water Closet, Step in Shower and Jetted Tub. The Main Level also has a 2nd Full Guest Bathroom and a Den/Office with sliding door to the large Wood Deck and Backyard. The partial unfinished Basement is 1,470 Sq/Ft and has Roughed in Plumbing for a future Full Bath. Other features include Hardwood Floors throughout, 2 Car Attached Garage, Sprinkler System, Kitchen and Master Bath Skylights, Newer A/C & Furnace (2018), New Roof (2020), Wired Bose Surround Sound System/Speakers in Living Room and Main Level Laundry Room. Conveniently located 1 mile from Downtown Frankfort, Near Shopping, Groceries, and minutes' drive to I-80/I-57 and Metra Parking.
Property Specifics
| Condos/Townhomes | |
| 1 | |
| — | |
| 2000 | |
| — | |
| — | |
| No | |
| — |
| Will | |
| — | |
| 190 / Monthly | |
| — | |
| — | |
| — | |
| 11351987 | |
| 1909224130140000 |
Nearby Schools
| NAME: | DISTRICT: | DISTANCE: | |
|---|---|---|---|
|
Grade School
Chelsea Elementary School |
157C | — | |
|
Middle School
Hickory Creek Middle School |
157C | Not in DB | |
|
High School
Lincoln-way East High School |
210 | Not in DB | |
Property History
| DATE: | EVENT: | PRICE: | SOURCE: |
|---|---|---|---|
| 18 Apr, 2022 | Sold | $400,900 | MRED MLS |
| 22 Mar, 2022 | Under contract | $384,900 | MRED MLS |
| 19 Mar, 2022 | Listed for sale | $384,900 | MRED MLS |
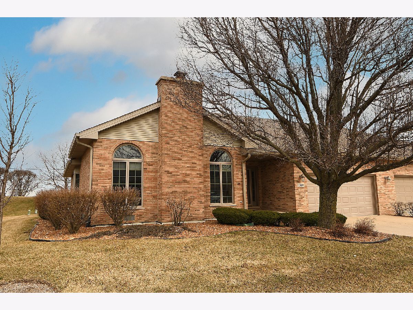
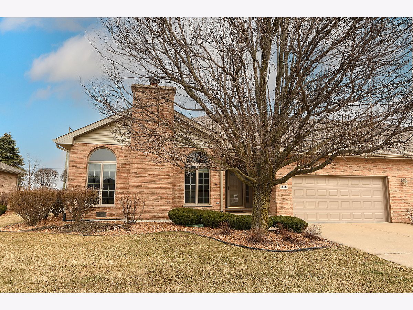
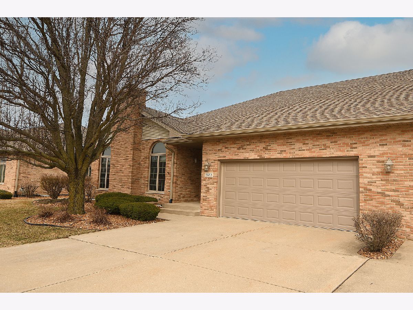
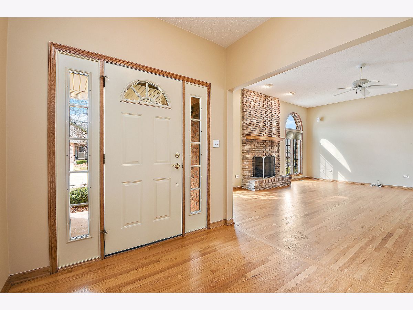
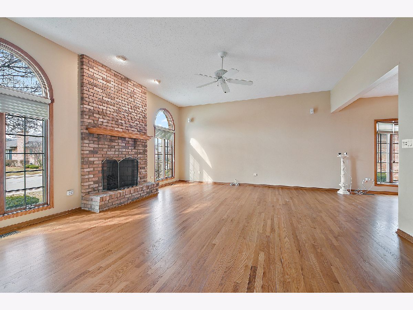
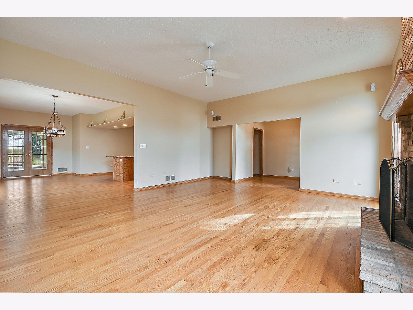
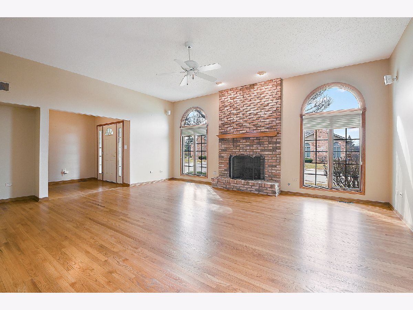
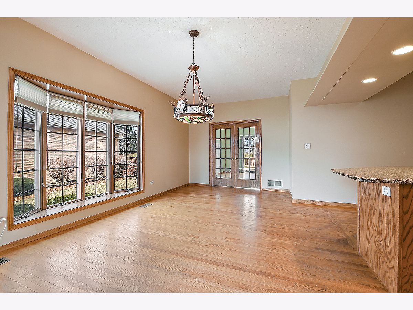
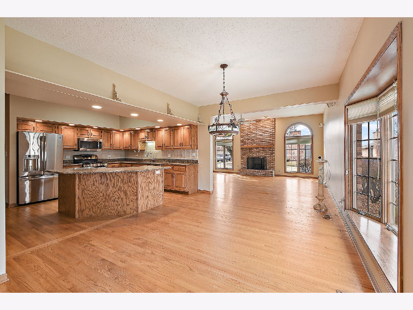
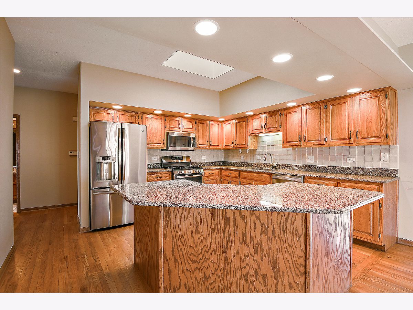
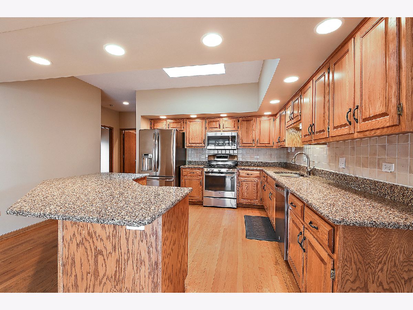
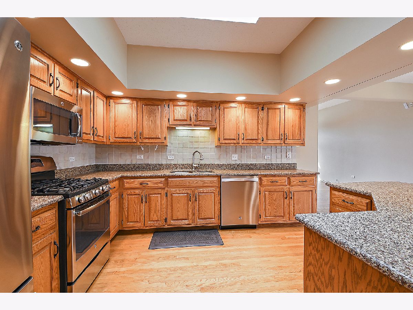
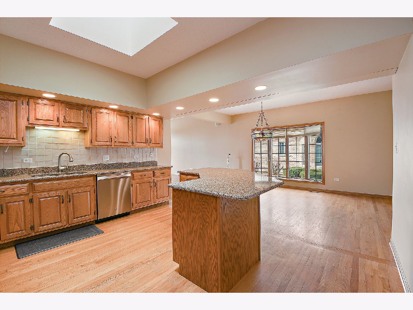
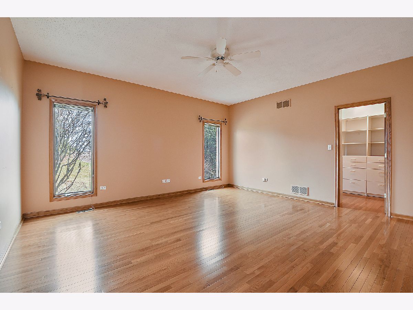
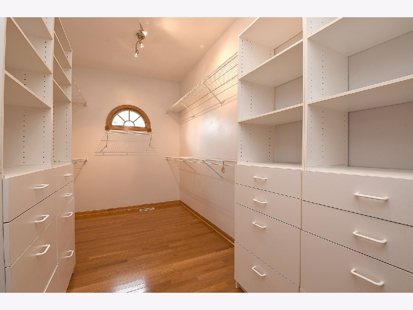
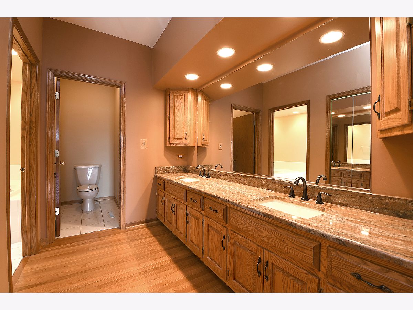
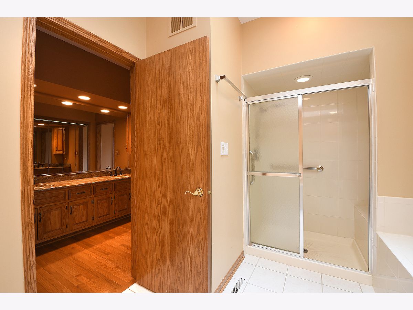
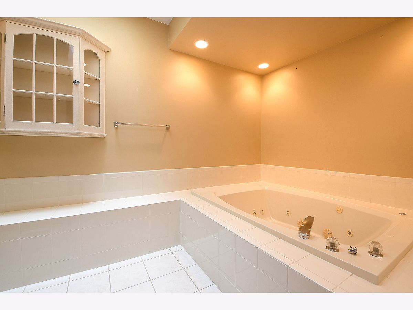
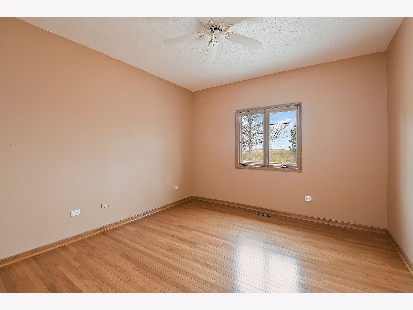
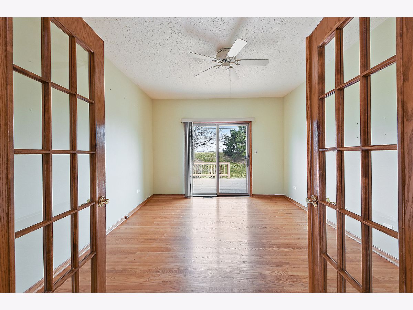
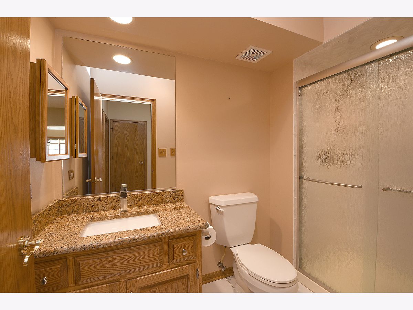
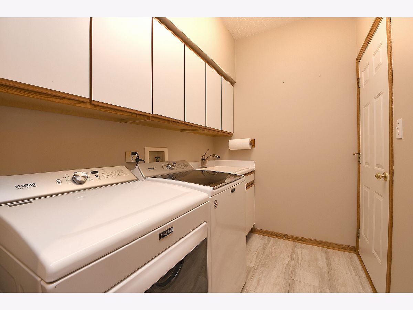
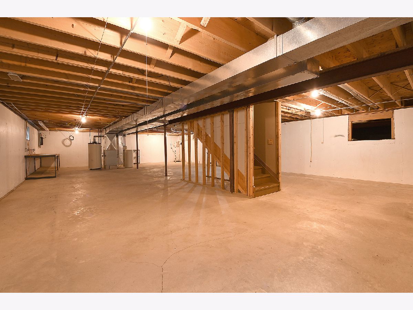
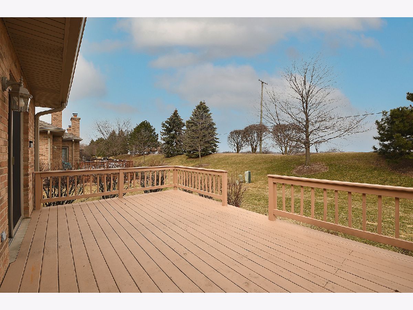
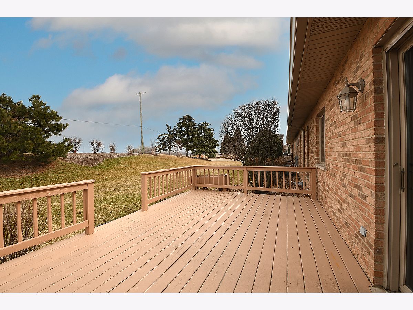
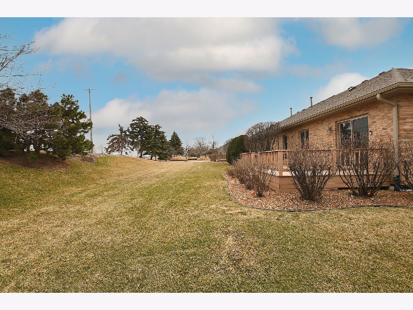
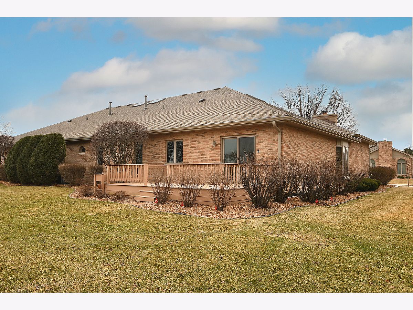
Room Specifics
Total Bedrooms: 2
Bedrooms Above Ground: 2
Bedrooms Below Ground: 0
Dimensions: —
Floor Type: —
Full Bathrooms: 2
Bathroom Amenities: Whirlpool,Separate Shower,Double Sink
Bathroom in Basement: 0
Rooms: —
Basement Description: Unfinished,Bathroom Rough-In
Other Specifics
| 2 | |
| — | |
| Concrete | |
| — | |
| — | |
| 63 X 150 | |
| — | |
| — | |
| — | |
| — | |
| Not in DB | |
| — | |
| — | |
| — | |
| — |
Tax History
| Year | Property Taxes |
|---|---|
| 2022 | $6,133 |
Contact Agent
Nearby Sold Comparables
Contact Agent
Listing Provided By
Century 21 Pride Realty

