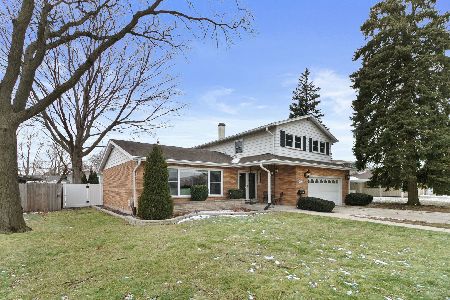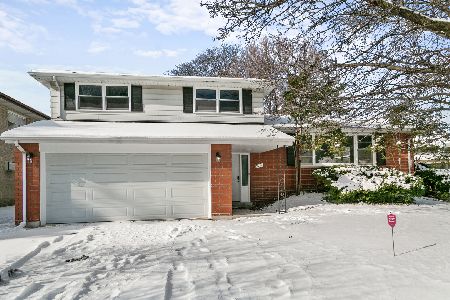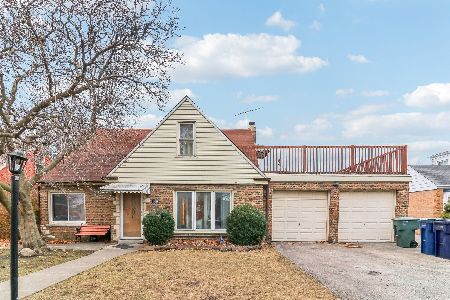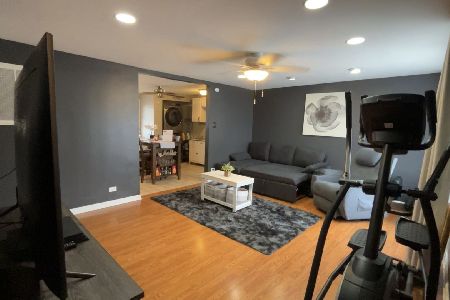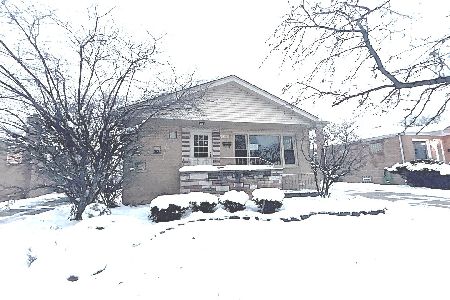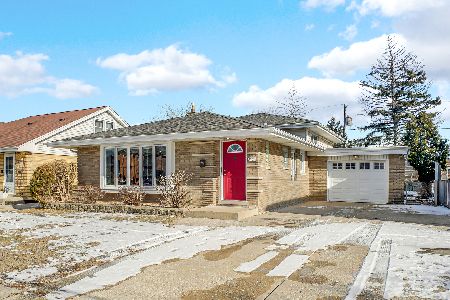9120 Komensky Avenue, Oak Lawn, Illinois 60453
$325,000
|
Sold
|
|
| Status: | Closed |
| Sqft: | 2,000 |
| Cost/Sqft: | $163 |
| Beds: | 3 |
| Baths: | 2 |
| Year Built: | 1966 |
| Property Taxes: | $7,277 |
| Days On Market: | 1854 |
| Lot Size: | 0,18 |
Description
Custom Ranch Home (no main floor steps!) in "Doctors Row"! You are going to love this floor plan with an updated Kitchen overlooking the expanded Main Floor Family Room! Vaulted ceilings w/ skylights in both the Kitchen & Family Room. The Kitchen features Beautiful Oak Cabinetry, Hardwood floor, Granite Counters, Stainless appliances, Pantry closet, and a spacious Dining Area adjoining the expanded Family Room w/ a custom bookcase and a Brick faced Fireplace. Also Formal Living and Dining Rooms, and 2 main floor Baths. Hardwood flooring runs through the Kitchen, Family Room, 2 of the 3 Bedrooms and the hallway. The Basement is partially finished, has another Fireplace, and features Heated Floors! BIG Rec Room (Pool table stays!) A spacious wood deck off the Kitchen overlooks the beautifully landscaped yard. Major home updates include the Roof shingles, 2013, Furnace & Central Air 2015, and Water Heater 2013. Heated Attached Garage w/ beautiful epoxy floor, too!
Property Specifics
| Single Family | |
| — | |
| Ranch | |
| 1966 | |
| Full | |
| CUSTOM RANCH | |
| No | |
| 0.18 |
| Cook | |
| — | |
| — / Not Applicable | |
| None | |
| Lake Michigan | |
| Public Sewer | |
| 10985447 | |
| 24034060210000 |
Nearby Schools
| NAME: | DISTRICT: | DISTANCE: | |
|---|---|---|---|
|
High School
Oak Lawn Comm High School |
229 | Not in DB | |
Property History
| DATE: | EVENT: | PRICE: | SOURCE: |
|---|---|---|---|
| 19 Mar, 2021 | Sold | $325,000 | MRED MLS |
| 5 Feb, 2021 | Under contract | $325,000 | MRED MLS |
| 2 Feb, 2021 | Listed for sale | $325,000 | MRED MLS |
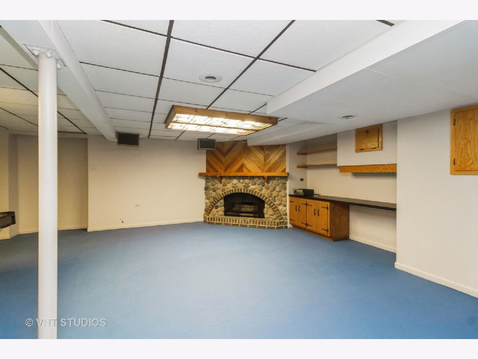
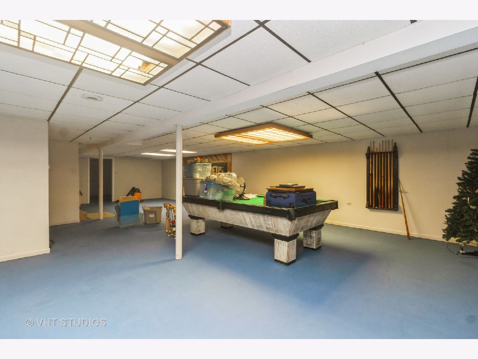
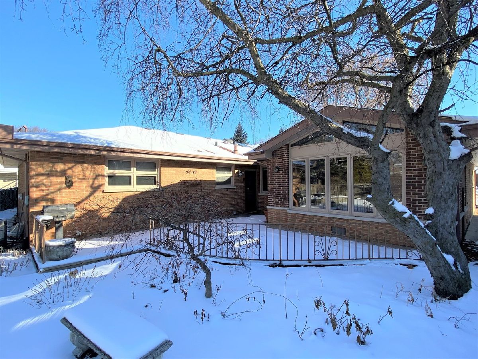
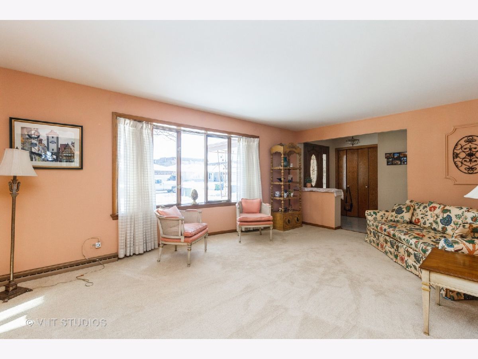
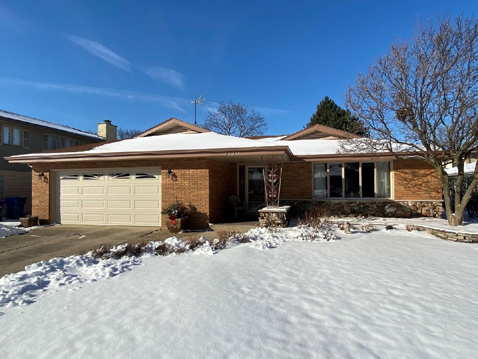
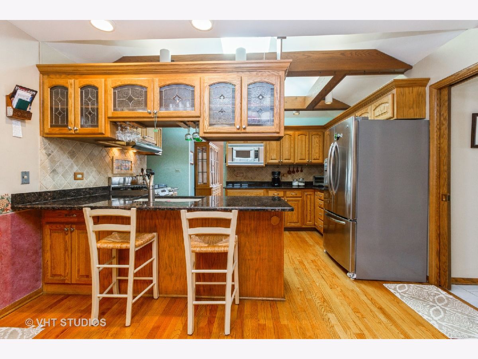
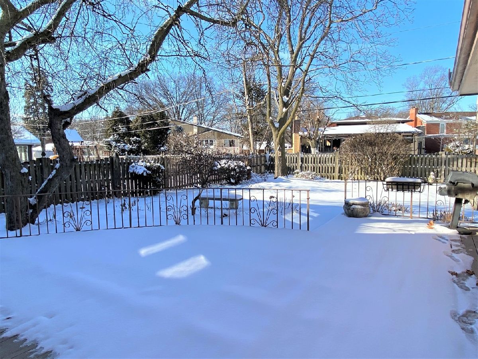
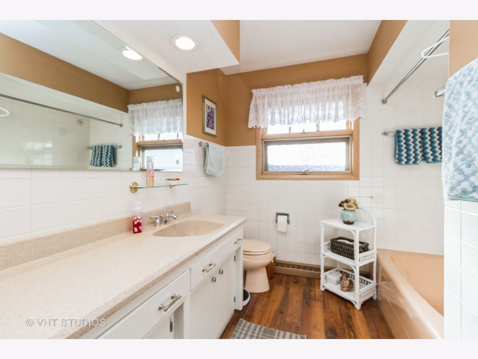
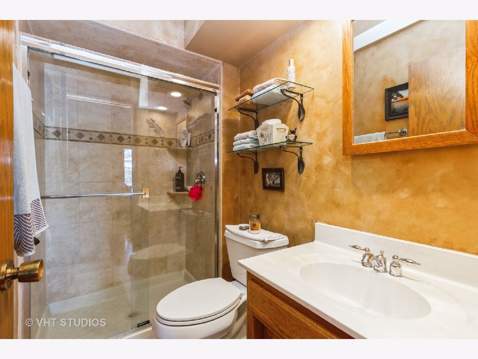
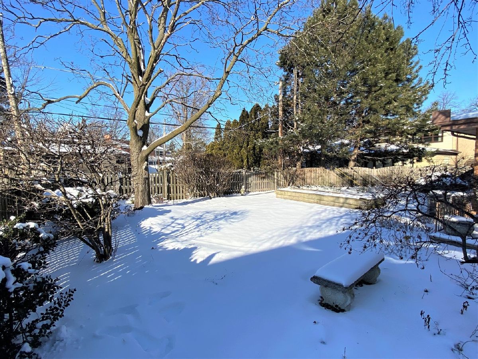
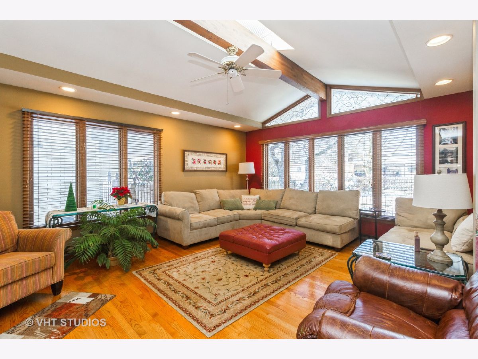
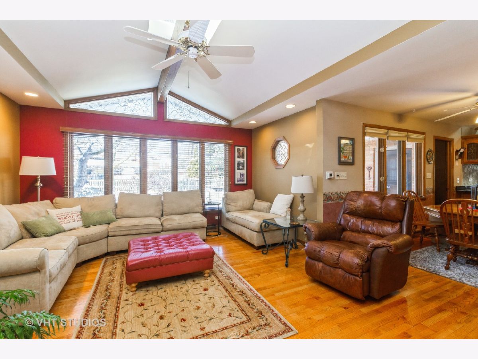
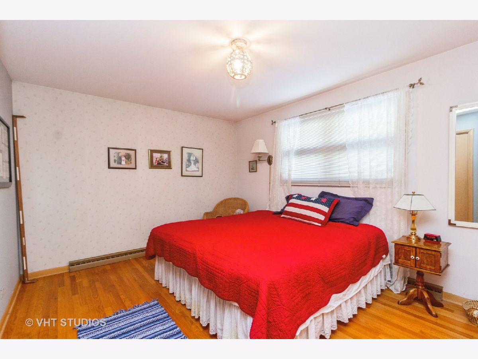
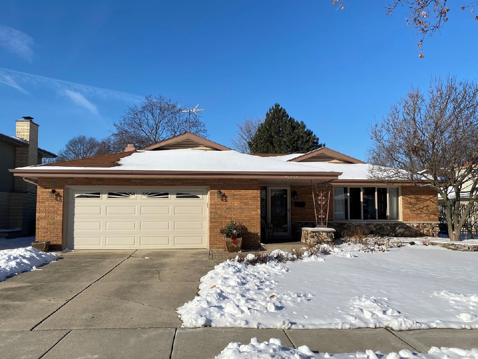
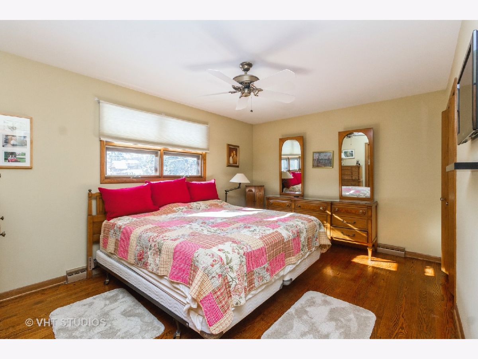
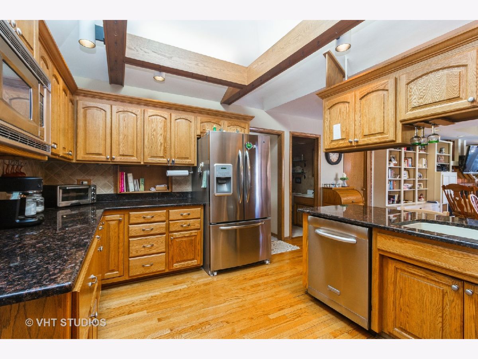
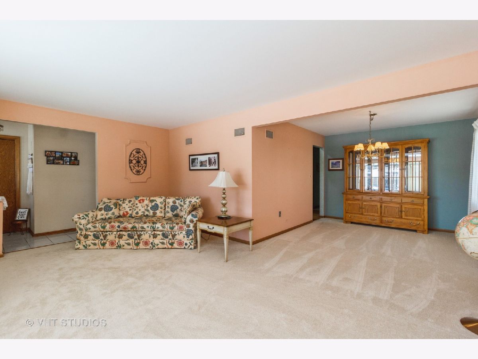
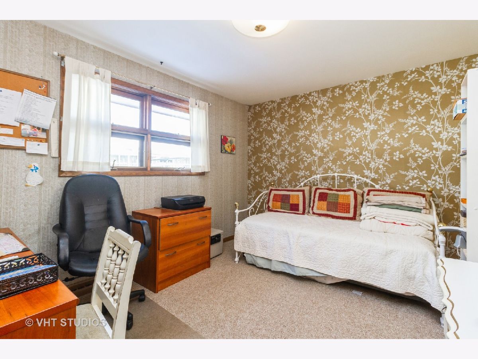
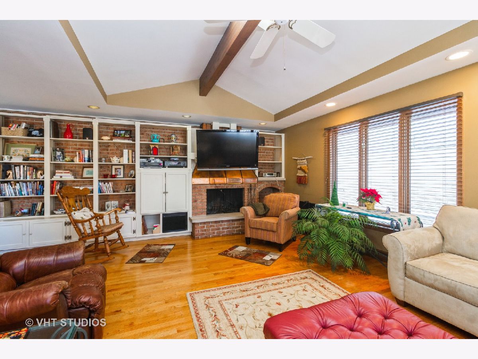
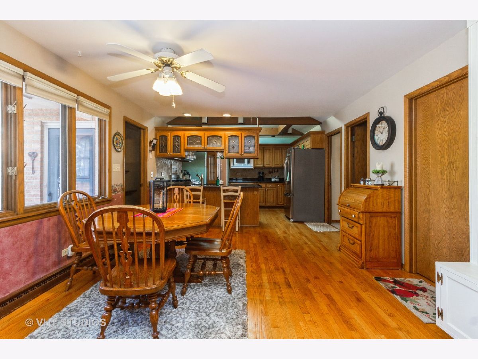
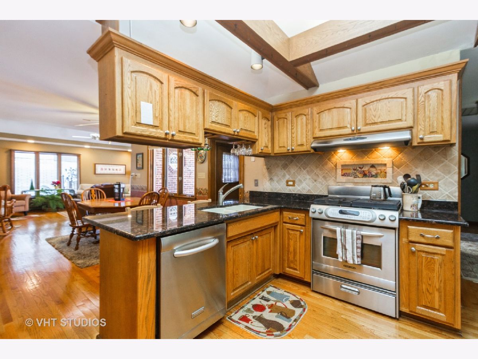
Room Specifics
Total Bedrooms: 4
Bedrooms Above Ground: 3
Bedrooms Below Ground: 1
Dimensions: —
Floor Type: Hardwood
Dimensions: —
Floor Type: Carpet
Dimensions: —
Floor Type: Other
Full Bathrooms: 2
Bathroom Amenities: —
Bathroom in Basement: 0
Rooms: Recreation Room
Basement Description: Partially Finished
Other Specifics
| 2 | |
| Concrete Perimeter | |
| Side Drive | |
| Deck, Outdoor Grill | |
| Landscaped | |
| 65X125X39X33X105 | |
| — | |
| None | |
| Vaulted/Cathedral Ceilings, Skylight(s), Hardwood Floors, First Floor Bedroom, First Floor Full Bath, Bookcases | |
| Range, Microwave, Dishwasher, Refrigerator, Built-In Oven | |
| Not in DB | |
| — | |
| — | |
| — | |
| Gas Log |
Tax History
| Year | Property Taxes |
|---|---|
| 2021 | $7,277 |
Contact Agent
Nearby Similar Homes
Nearby Sold Comparables
Contact Agent
Listing Provided By
Baird & Warner

