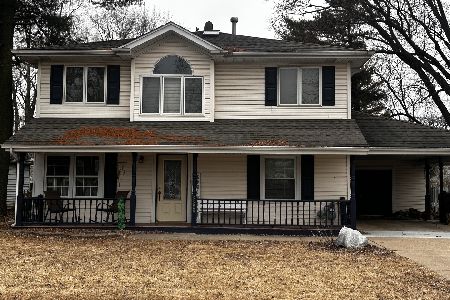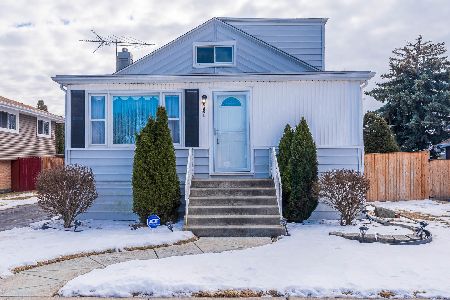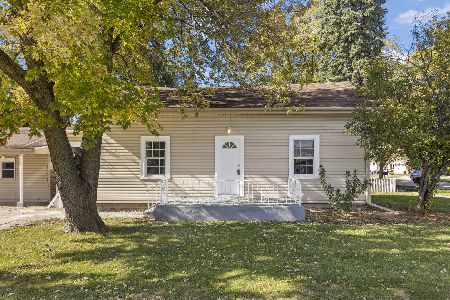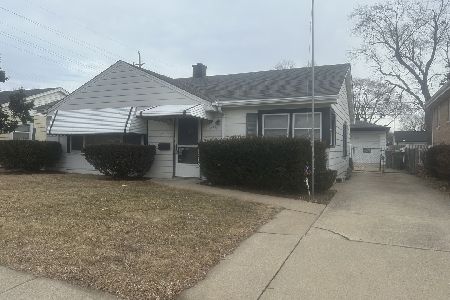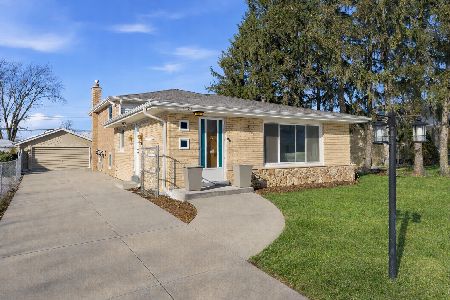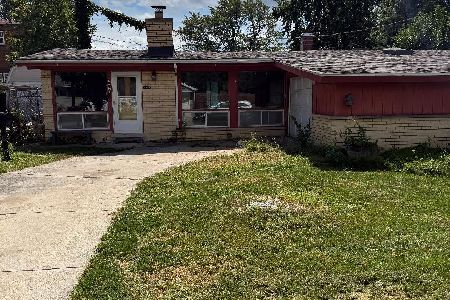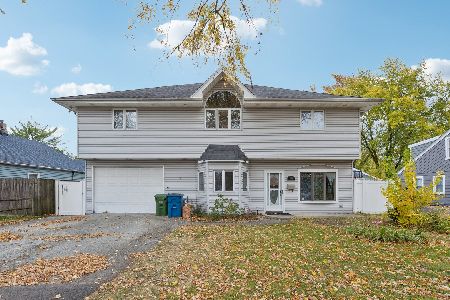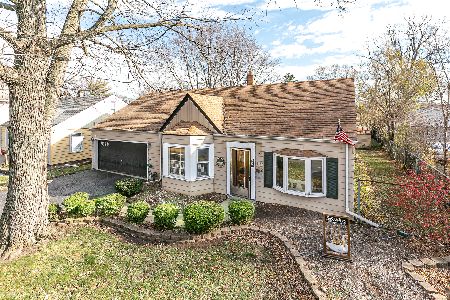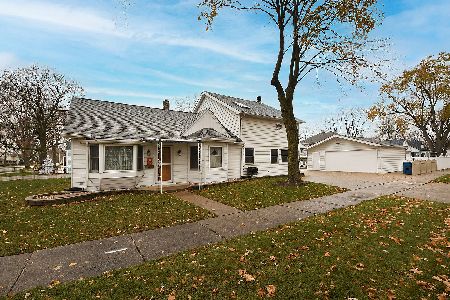9121 Monitor Avenue, Oak Lawn, Illinois 60453
$285,000
|
Sold
|
|
| Status: | Closed |
| Sqft: | 3,727 |
| Cost/Sqft: | $74 |
| Beds: | 5 |
| Baths: | 3 |
| Year Built: | 1941 |
| Property Taxes: | $8,428 |
| Days On Market: | 1048 |
| Lot Size: | 0,18 |
Description
HIGHEST & BEST: Buyer's highest and best offer was requested. Offer must be submitted by 6/20/2023. Bring your favorite buyers who like to add their own creative ideas. You'll love this Spacious 3727 sq ft 2 story home in Great Location in Lynwood sub-division on an interior lot. Now bank owned and easy to show! 5 bedrooms (or den/office on 1st floor with closet), 3 baths, family room with view to fenced yard. Kitchen with dinette area plus storage bonus area 11' X 5' in hall. Large primary bedroom has private bath, separate shower and whirlpool tub, walk-in closet, plus hallway with access to 2nd floor deck is "L" shaped-28' X 17' plus 23' X 34'. (Per previous borrower, "2nd floor addition added in 2004.") This 2 story home is ready for your creative upgrading, decorating plus some repairs and/or improvements. So many possibilities! Attic access staircase is from the laundry room on 2nd floor. The sale of the property is made on an "As Is", "Where Is" and "with All Faults" basis. Seller, listing agent and/or real estate company make no warranty or representation, express or implied. Taxes are 100% of last known tax bill. Survey is not provided or paid for. Home has been winterized where the water will not be turned on for inspection or appraisal. (Only current utilities will remain on.) Please be sure your loan type matches with water remaining off. Renovation type loan or cash. Seller markets for fair marketing prior to responding to agents with offers added online. Agents present their own offers-see Broker Private Remarks. For YOUR OFFERS: Current dated verification of all funds in name of buyer(s) needed for down payment and all closing costs-for both cash offers and renovation loan financed offers. For financed buyers, please provide pre-approval for a loan that allows for any appraisal required repairs to be completed by your buyer after closing. Oak Lawn has an amazing Park District with a Community Pavilion featuring a fitness center, volleyball courts and more... look online! Close to Harnew Elementary & Oak Lawn High School. Close to downtown Oak Lawn, commuter train, expressways, and shopping. Selling agents-please independently verify all information for your buyers. New temporary video cameras added outside and inside.
Property Specifics
| Single Family | |
| — | |
| — | |
| 1941 | |
| — | |
| — | |
| No | |
| 0.18 |
| Cook | |
| Lynwood | |
| — / Not Applicable | |
| — | |
| — | |
| — | |
| 11764464 | |
| 24054180020000 |
Nearby Schools
| NAME: | DISTRICT: | DISTANCE: | |
|---|---|---|---|
|
Grade School
Harnew Elementary School |
122 | — | |
|
Middle School
Simmons Middle School |
122 | Not in DB | |
|
High School
Oak Lawn Comm High School |
229 | Not in DB | |
Property History
| DATE: | EVENT: | PRICE: | SOURCE: |
|---|---|---|---|
| 4 Aug, 2023 | Sold | $285,000 | MRED MLS |
| 26 Jun, 2023 | Under contract | $274,900 | MRED MLS |
| — | Last price change | $301,600 | MRED MLS |
| 19 Apr, 2023 | Listed for sale | $301,600 | MRED MLS |
| 10 Feb, 2025 | Sold | $410,000 | MRED MLS |
| 4 Dec, 2024 | Under contract | $425,000 | MRED MLS |
| — | Last price change | $430,000 | MRED MLS |
| 2 Nov, 2024 | Listed for sale | $430,000 | MRED MLS |
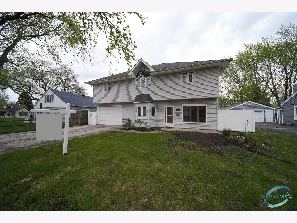
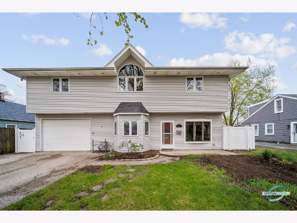
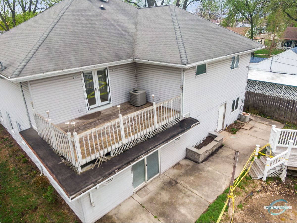
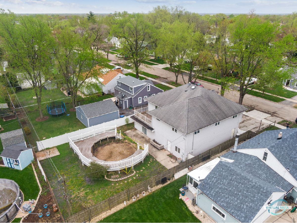
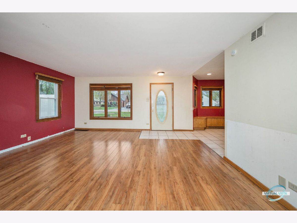
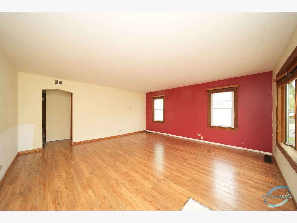
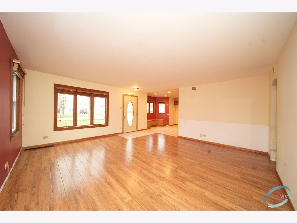
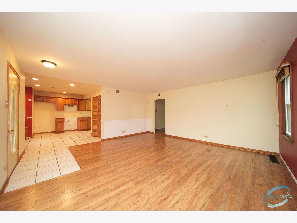
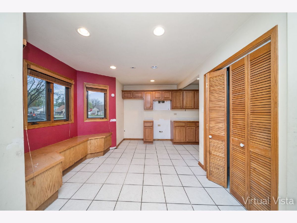
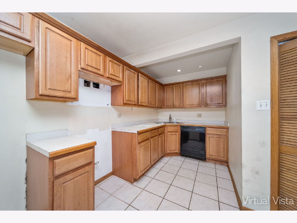
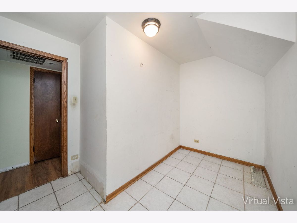
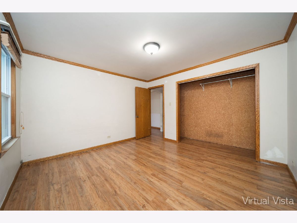
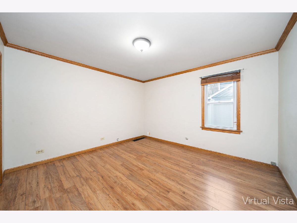
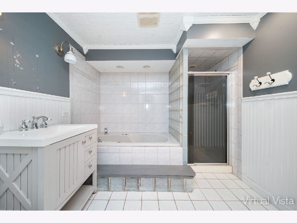
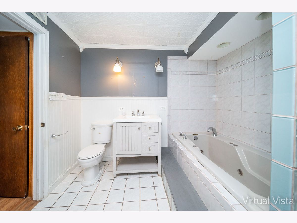
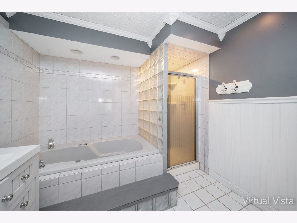
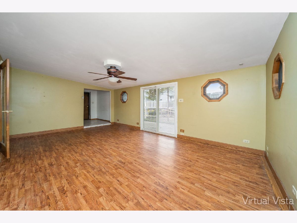
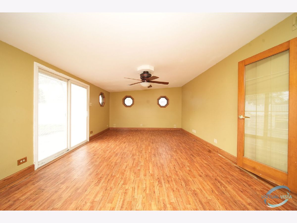
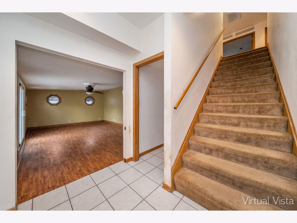
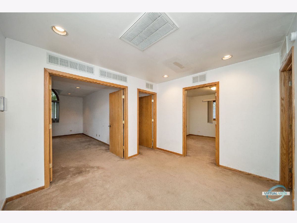
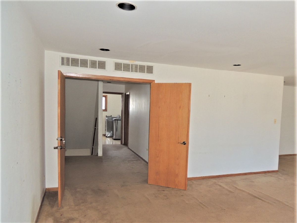
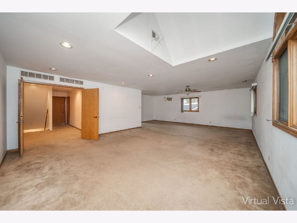
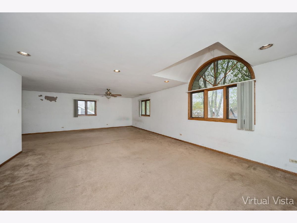
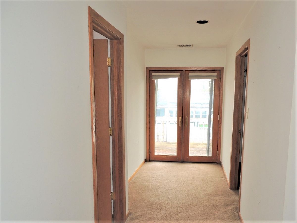
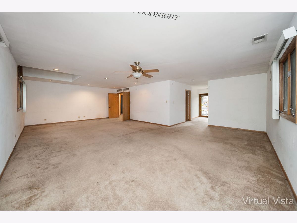
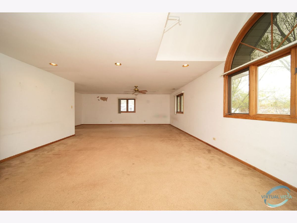
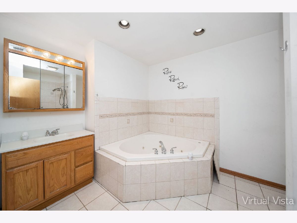
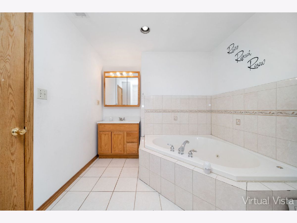
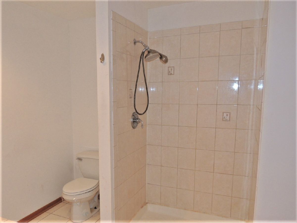
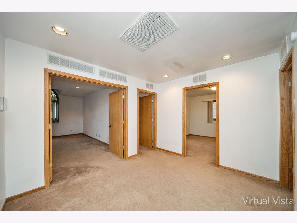
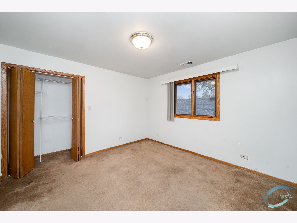
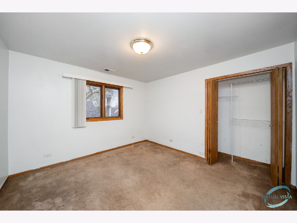
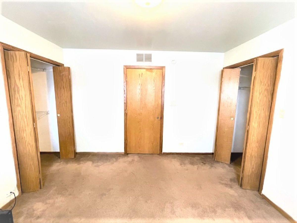
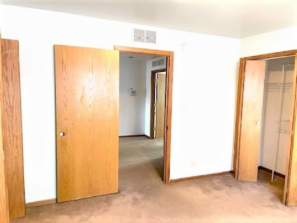
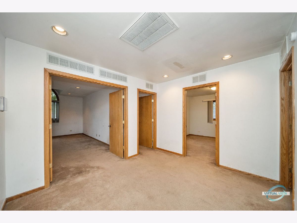
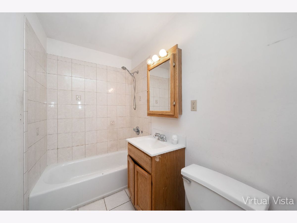
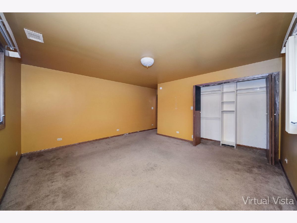
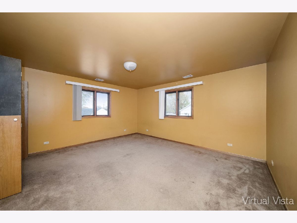
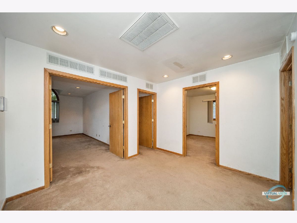
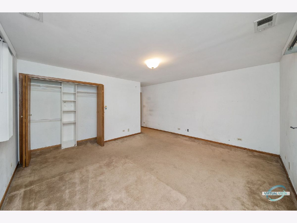
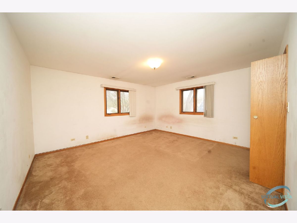
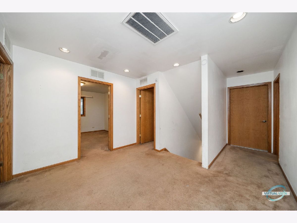
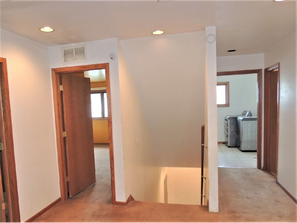
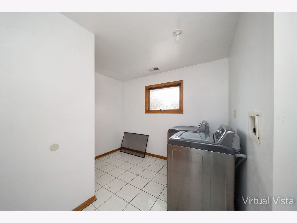
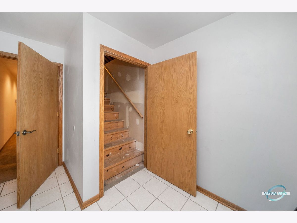
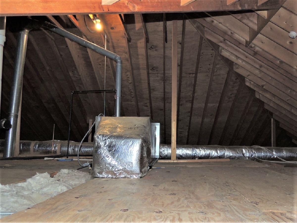
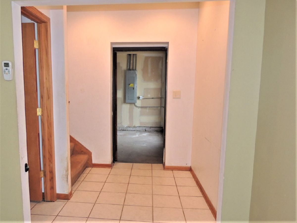
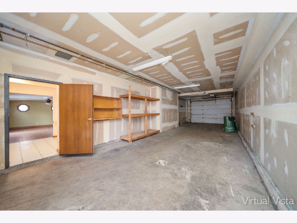
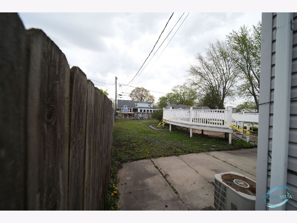
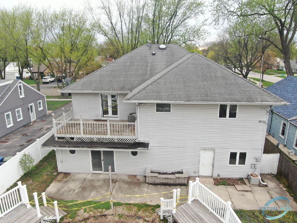
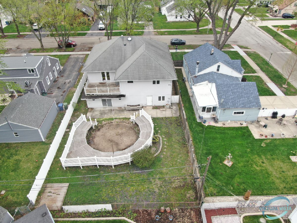
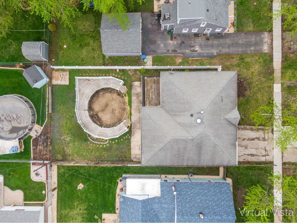
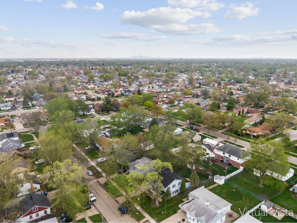
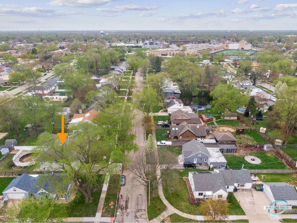
Room Specifics
Total Bedrooms: 5
Bedrooms Above Ground: 5
Bedrooms Below Ground: 0
Dimensions: —
Floor Type: —
Dimensions: —
Floor Type: —
Dimensions: —
Floor Type: —
Dimensions: —
Floor Type: —
Full Bathrooms: 3
Bathroom Amenities: Whirlpool,Separate Shower
Bathroom in Basement: 0
Rooms: —
Basement Description: Slab
Other Specifics
| 2 | |
| — | |
| — | |
| — | |
| — | |
| 8040 | |
| — | |
| — | |
| — | |
| — | |
| Not in DB | |
| — | |
| — | |
| — | |
| — |
Tax History
| Year | Property Taxes |
|---|---|
| 2023 | $8,428 |
| 2025 | $8,666 |
Contact Agent
Nearby Similar Homes
Nearby Sold Comparables
Contact Agent
Listing Provided By
RE/MAX Enterprises

