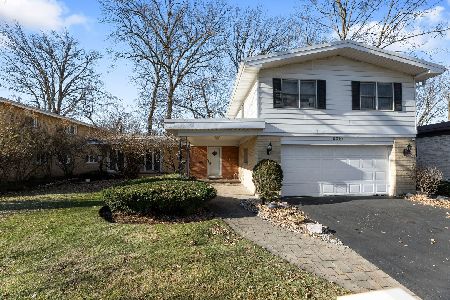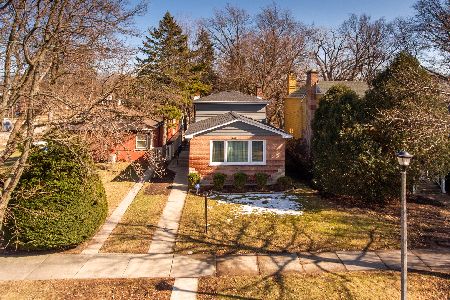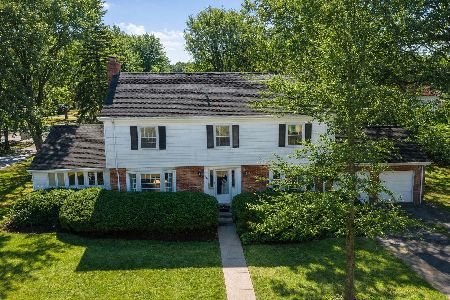9124 Ridgeway Avenue, Skokie, Illinois 60076
$600,000
|
Sold
|
|
| Status: | Closed |
| Sqft: | 0 |
| Cost/Sqft: | — |
| Beds: | 5 |
| Baths: | 4 |
| Year Built: | 1976 |
| Property Taxes: | $10,073 |
| Days On Market: | 2925 |
| Lot Size: | 0,15 |
Description
Elegant and sophisticated 5 bedrooms 4 baths multi-level home located near Timber Ridge park and schools. Spacious foyer welcomes to light-filled dining and living rooms, newly renovated custom kitchen with SS appliances, granite counter tops and large breakfast area with bay window facing front porch. Private Master suite with spa-like bath and walk-in closet plus another en-suite bedroom and laundry room take up the top floor. The second level features 3 more large bedrooms and full bath. Huge family room with WB fireplace, office, and a full bath in lower level. Finished basement, 2 cars attached garage and much more. This home is beautiful and move-in ready. A must see!
Property Specifics
| Single Family | |
| — | |
| Tri-Level | |
| 1976 | |
| Full | |
| — | |
| No | |
| 0.15 |
| Cook | |
| — | |
| 0 / Not Applicable | |
| None | |
| Public | |
| Public Sewer | |
| 09860235 | |
| 10143250090000 |
Nearby Schools
| NAME: | DISTRICT: | DISTANCE: | |
|---|---|---|---|
|
Grade School
Walker Elementary School |
65 | — | |
|
Middle School
Chute Middle School |
65 | Not in DB | |
|
High School
Evanston Twp High School |
202 | Not in DB | |
|
Alternate Elementary School
Dr Bessie Rhodes Magnet School |
— | Not in DB | |
|
Alternate Junior High School
Dr Bessie Rhodes Magnet School |
— | Not in DB | |
Property History
| DATE: | EVENT: | PRICE: | SOURCE: |
|---|---|---|---|
| 5 Oct, 2010 | Sold | $425,000 | MRED MLS |
| 30 Apr, 2010 | Under contract | $469,900 | MRED MLS |
| 23 Apr, 2010 | Listed for sale | $469,900 | MRED MLS |
| 23 May, 2018 | Sold | $600,000 | MRED MLS |
| 30 Apr, 2018 | Under contract | $620,000 | MRED MLS |
| 26 Feb, 2018 | Listed for sale | $620,000 | MRED MLS |
Room Specifics
Total Bedrooms: 5
Bedrooms Above Ground: 5
Bedrooms Below Ground: 0
Dimensions: —
Floor Type: Hardwood
Dimensions: —
Floor Type: Hardwood
Dimensions: —
Floor Type: Hardwood
Dimensions: —
Floor Type: —
Full Bathrooms: 4
Bathroom Amenities: Separate Shower,Double Sink,Soaking Tub
Bathroom in Basement: 0
Rooms: Bedroom 5,Office,Recreation Room,Foyer,Walk In Closet,Terrace
Basement Description: Finished
Other Specifics
| 2 | |
| Concrete Perimeter | |
| Asphalt | |
| Patio, Porch | |
| — | |
| 59X113 | |
| — | |
| Full | |
| Vaulted/Cathedral Ceilings, Hardwood Floors, Second Floor Laundry, First Floor Full Bath | |
| Range, Microwave, Dishwasher, Refrigerator, Bar Fridge, Washer, Dryer, Disposal, Stainless Steel Appliance(s) | |
| Not in DB | |
| Sidewalks, Street Lights, Street Paved | |
| — | |
| — | |
| Wood Burning |
Tax History
| Year | Property Taxes |
|---|---|
| 2010 | $7,872 |
| 2018 | $10,073 |
Contact Agent
Nearby Similar Homes
Nearby Sold Comparables
Contact Agent
Listing Provided By
Coldwell Banker Residential










