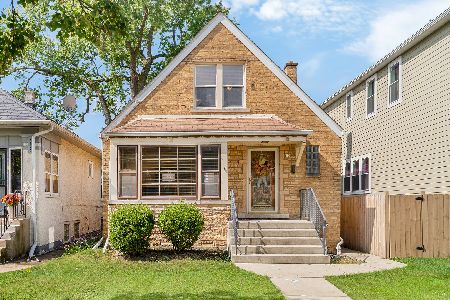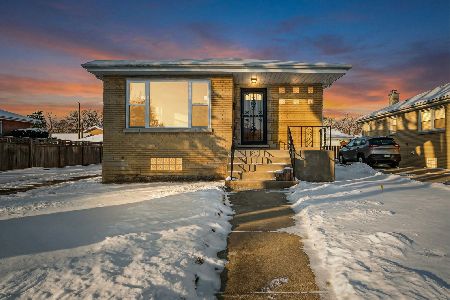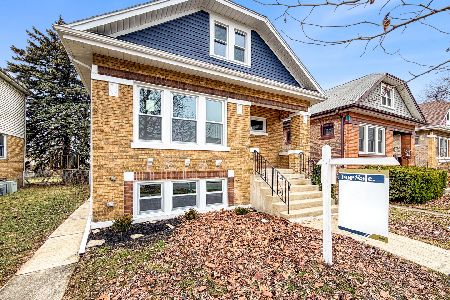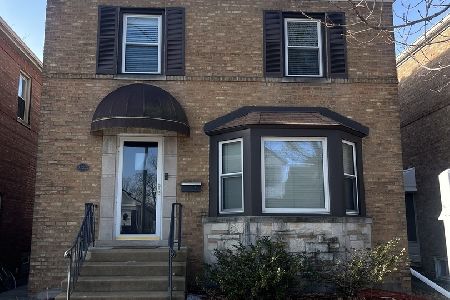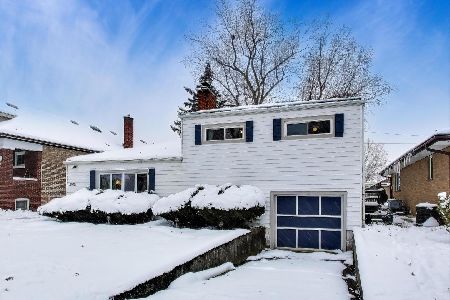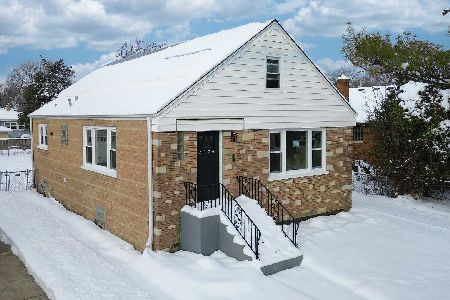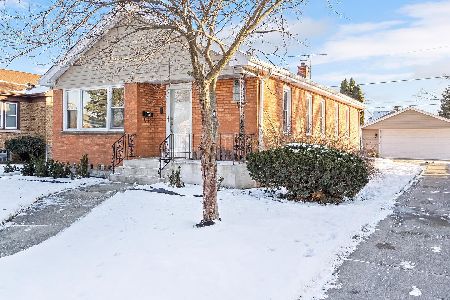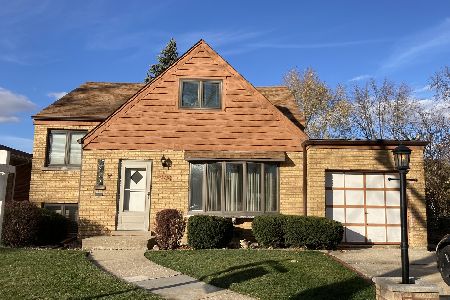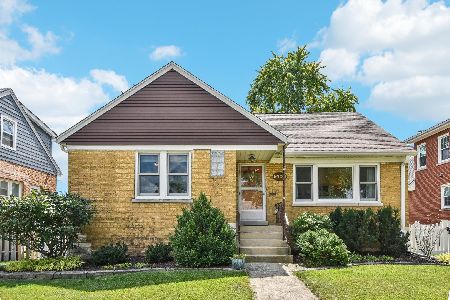9125 Bartlett Avenue, Brookfield, Illinois 60513
$269,000
|
Sold
|
|
| Status: | Closed |
| Sqft: | 1,065 |
| Cost/Sqft: | $253 |
| Beds: | 3 |
| Baths: | 2 |
| Year Built: | 1956 |
| Property Taxes: | $4,889 |
| Days On Market: | 3537 |
| Lot Size: | 0,14 |
Description
This fantastic North Brookfield raised ranch will both meet & exceed your expectations. If you're looking for a move-in ready three bedroom, two bath home in a terrific location then look no further! The main floor offers a formal living room with large picture window & hardwood floors, three good-sized bedrooms, full bath and a large, updated eat-in kitchen. The expansive lower level provides ample extra living space with a family room, full bath and separate laundry room. A significant amount of updating has been done to this home including (but not limited to) new windows throughout, copper plumbing, & new house and garage roofs. Additionally, you'll love having your own full-length side drive which leads to a detached 2-car garage. This home is nestled in a great subdivision surrounded by the beautiful Salt Creek forest preserve trails, just a short distance from the Brookfield Zoo & walking distance to parks & highly regarded Brook Park Elementary School.
Property Specifics
| Single Family | |
| — | |
| Step Ranch | |
| 1956 | |
| Full | |
| — | |
| No | |
| 0.14 |
| Cook | |
| — | |
| 0 / Not Applicable | |
| None | |
| Lake Michigan | |
| Public Sewer | |
| 09242224 | |
| 15274110570000 |
Nearby Schools
| NAME: | DISTRICT: | DISTANCE: | |
|---|---|---|---|
|
Grade School
Brook Park Elementary School |
95 | — | |
|
Middle School
S E Gross Middle School |
95 | Not in DB | |
|
High School
Riverside Brookfield Twp Senior |
208 | Not in DB | |
Property History
| DATE: | EVENT: | PRICE: | SOURCE: |
|---|---|---|---|
| 15 Jul, 2016 | Sold | $269,000 | MRED MLS |
| 4 Jun, 2016 | Under contract | $269,000 | MRED MLS |
| 31 May, 2016 | Listed for sale | $269,000 | MRED MLS |
| 26 Feb, 2025 | Sold | $407,513 | MRED MLS |
| 18 Jan, 2025 | Under contract | $387,000 | MRED MLS |
| 15 Jan, 2025 | Listed for sale | $387,000 | MRED MLS |
Room Specifics
Total Bedrooms: 3
Bedrooms Above Ground: 3
Bedrooms Below Ground: 0
Dimensions: —
Floor Type: Hardwood
Dimensions: —
Floor Type: Hardwood
Full Bathrooms: 2
Bathroom Amenities: —
Bathroom in Basement: 1
Rooms: No additional rooms
Basement Description: Partially Finished
Other Specifics
| 2 | |
| Concrete Perimeter | |
| Concrete | |
| Storms/Screens | |
| — | |
| 50X125 | |
| Unfinished | |
| None | |
| Hardwood Floors | |
| Range, Microwave, Dishwasher, Refrigerator, Washer, Dryer | |
| Not in DB | |
| — | |
| — | |
| — | |
| — |
Tax History
| Year | Property Taxes |
|---|---|
| 2016 | $4,889 |
| 2025 | $4,989 |
Contact Agent
Nearby Similar Homes
Nearby Sold Comparables
Contact Agent
Listing Provided By
Coldwell Banker Residential

