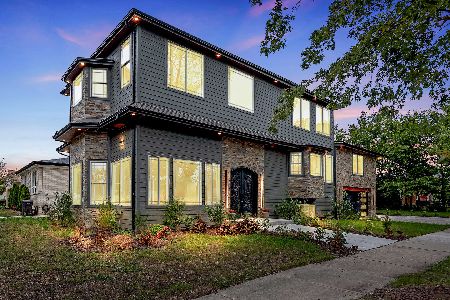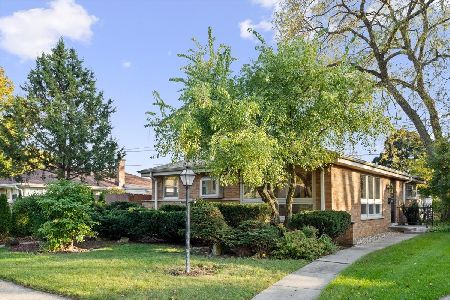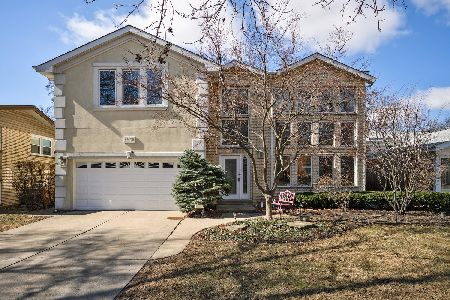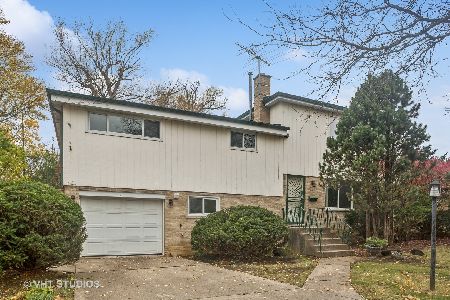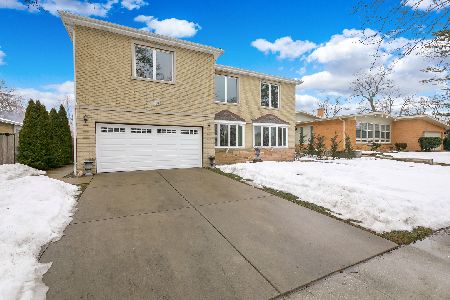9125 Kenton Avenue, Skokie, Illinois 60076
$370,000
|
Sold
|
|
| Status: | Closed |
| Sqft: | 0 |
| Cost/Sqft: | — |
| Beds: | 3 |
| Baths: | 3 |
| Year Built: | 1956 |
| Property Taxes: | $8,242 |
| Days On Market: | 3447 |
| Lot Size: | 0,10 |
Description
Affordable, large split level on double lot (60x125) in desirable Devonshire neighborhood. Inviting floorplan includes foyer w/coat closet, gracious & open living room & dining room w/parquet flooring. Custom hutch & chandelier included. Spacious kitchen & breakfast nook w/atrium window w/views of the garden & patio. Upper level w/3 bedrooms, 1 currently used as office. Hardwood beneath carpet upstairs (see Master closet floor). Large 2nd floor bath w/dual sinks, separate shower & tub. Lower level has an ample family room w/ stone fireplace & built-in shelving; 4th bedroom & bath w/shower; large laundry room w/lots of storage & walk out. Additional storage in attic & lower level. Enjoy the gorgeous, landscaped backyard w/perennial garden perfect for entertaining. 2.5 car garage has dual doors, affording convenient access to 21x21 patio & backyard. Great schools, near transportation, Edens, Westfield Shopping Mall. Home is well-maintained & has a versatile floor plan.
Property Specifics
| Single Family | |
| — | |
| Bi-Level | |
| 1956 | |
| Full | |
| — | |
| No | |
| 0.1 |
| Cook | |
| Devonshire | |
| 0 / Not Applicable | |
| None | |
| Lake Michigan,Public | |
| Public Sewer | |
| 09349274 | |
| 10153040160000 |
Nearby Schools
| NAME: | DISTRICT: | DISTANCE: | |
|---|---|---|---|
|
Grade School
Devonshire Elementary School |
68 | — | |
|
Middle School
Old Orchard Junior High School |
68 | Not in DB | |
|
High School
Niles North High School |
219 | Not in DB | |
Property History
| DATE: | EVENT: | PRICE: | SOURCE: |
|---|---|---|---|
| 2 Dec, 2016 | Sold | $370,000 | MRED MLS |
| 24 Sep, 2016 | Under contract | $389,000 | MRED MLS |
| 21 Sep, 2016 | Listed for sale | $389,000 | MRED MLS |
Room Specifics
Total Bedrooms: 4
Bedrooms Above Ground: 3
Bedrooms Below Ground: 1
Dimensions: —
Floor Type: Carpet
Dimensions: —
Floor Type: Carpet
Dimensions: —
Floor Type: Carpet
Full Bathrooms: 3
Bathroom Amenities: Separate Shower,No Tub
Bathroom in Basement: 1
Rooms: Breakfast Room,Foyer
Basement Description: Finished,Exterior Access
Other Specifics
| 2.5 | |
| Brick/Mortar | |
| Concrete | |
| Stamped Concrete Patio, Storms/Screens | |
| — | |
| 66 X 129 | |
| — | |
| None | |
| Hardwood Floors | |
| Range, Microwave, Dishwasher, Refrigerator | |
| Not in DB | |
| Sidewalks, Street Lights, Street Paved | |
| — | |
| — | |
| Gas Log |
Tax History
| Year | Property Taxes |
|---|---|
| 2016 | $8,242 |
Contact Agent
Nearby Similar Homes
Nearby Sold Comparables
Contact Agent
Listing Provided By
Jameson Sotheby's Intl Realty

