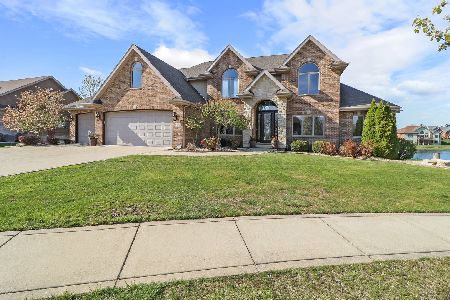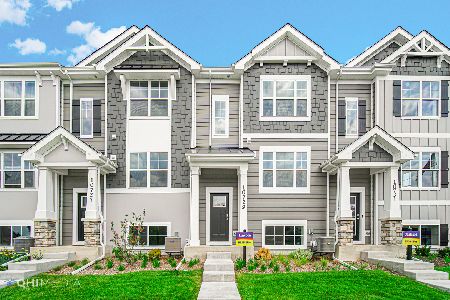9125 Marquette Street, St John, Indiana 46373
$422,000
|
Sold
|
|
| Status: | Closed |
| Sqft: | 3,498 |
| Cost/Sqft: | $121 |
| Beds: | 4 |
| Baths: | 4 |
| Year Built: | 2013 |
| Property Taxes: | $4,468 |
| Days On Market: | 2634 |
| Lot Size: | 0,00 |
Description
Wait no longer! Steiner built craftsman home in perfect location! Features inc 4 bedrooms w/ main bedroom on main level w/ en suite bath, double walk in closets. Upstairs 3 generous sized br's all w/ walk in closets. Loft on upper level offers itself to many designs or use options. Chef's kitchen provides plenty of floor space, granite counters, double oven, ample cabinetry, pantry, total appliance package, and access to patio. Formal dining offers room for those large gatherings. The 2-story family room basks in natural light, fireplace and open appeal. Laundry and welcome room offer all appliances and storage for boots and shoes as you enter from oversized 3 car garage. Professionally finished basement has all you could want for either added entertainment space, man cave, office, added bedroom you name it. As added value & convenience there is a full bath in the basement. The lot has privacy landscaping and backs to area where no other homes will be built
Property Specifics
| Single Family | |
| — | |
| Contemporary | |
| 2013 | |
| Full | |
| — | |
| No | |
| — |
| Lake | |
| North Point | |
| 0 / Not Applicable | |
| None | |
| Public | |
| Public Sewer | |
| 10132034 | |
| 4511274 |
Property History
| DATE: | EVENT: | PRICE: | SOURCE: |
|---|---|---|---|
| 1 Apr, 2019 | Sold | $422,000 | MRED MLS |
| 7 Feb, 2019 | Under contract | $425,000 | MRED MLS |
| — | Last price change | $431,750 | MRED MLS |
| 6 Nov, 2018 | Listed for sale | $439,900 | MRED MLS |
Room Specifics
Total Bedrooms: 4
Bedrooms Above Ground: 4
Bedrooms Below Ground: 0
Dimensions: —
Floor Type: —
Dimensions: —
Floor Type: —
Dimensions: —
Floor Type: —
Full Bathrooms: 4
Bathroom Amenities: Separate Shower,Double Sink,Soaking Tub
Bathroom in Basement: 1
Rooms: Loft,Recreation Room,Office
Basement Description: Finished
Other Specifics
| 3 | |
| Concrete Perimeter | |
| Concrete | |
| Patio, Storms/Screens | |
| Corner Lot,Landscaped | |
| 108X160 | |
| — | |
| Full | |
| Vaulted/Cathedral Ceilings, Hardwood Floors, First Floor Bedroom, First Floor Laundry, First Floor Full Bath | |
| Double Oven, Microwave, Dishwasher, High End Refrigerator, Washer, Dryer, Disposal, Stainless Steel Appliance(s) | |
| Not in DB | |
| Sidewalks, Street Lights, Street Paved | |
| — | |
| — | |
| Heatilator |
Tax History
| Year | Property Taxes |
|---|---|
| 2019 | $4,468 |
Contact Agent
Nearby Similar Homes
Nearby Sold Comparables
Contact Agent
Listing Provided By
Berkshire Hathaway Homeservices Executive Group





