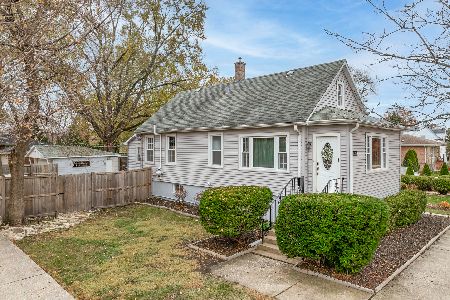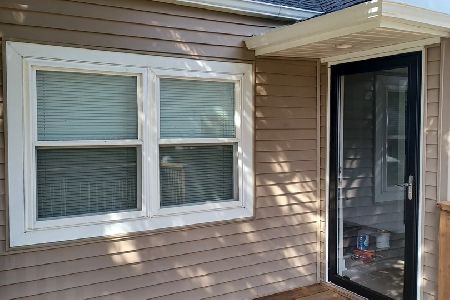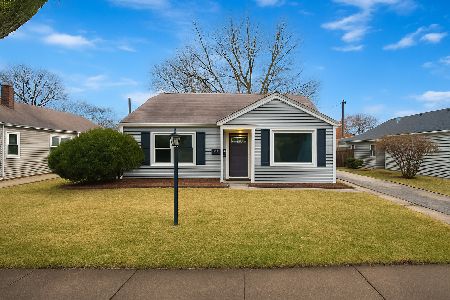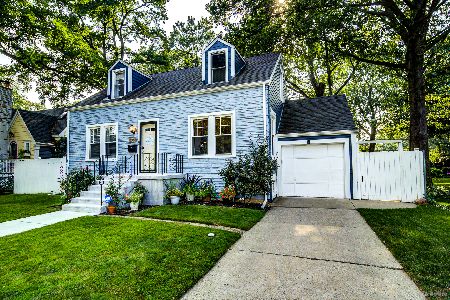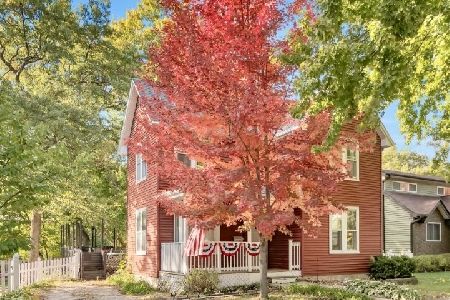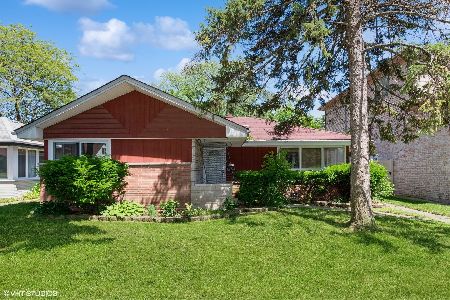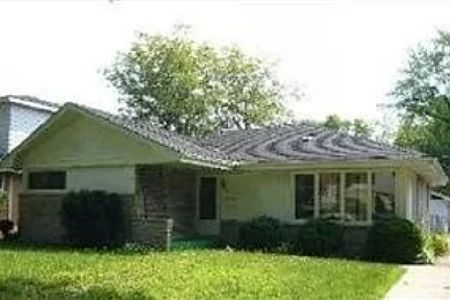9125 Tulley Avenue, Oak Lawn, Illinois 60453
$525,000
|
Sold
|
|
| Status: | Closed |
| Sqft: | 2,493 |
| Cost/Sqft: | $211 |
| Beds: | 4 |
| Baths: | 4 |
| Year Built: | 2005 |
| Property Taxes: | $8,700 |
| Days On Market: | 1468 |
| Lot Size: | 0,14 |
Description
This incredible Oak Lawn beauty is everything you have been looking for! A grand light-filled foyer welcomes you into this impeccable home. Pride in ownership in every detail. Appointed with gorgeous millwork, vaulted ceilings, skylights and gleaming hardwood floors throughout. A formal sitting room off the entry leads to a dining room perfect for dinner parties and holidays. Large gourmet eat-in kitchen with stainless steel appliances and granite counters opens to a large inviting family room with gas fireplace. Sliding doors in the kitchen lead to a large composite deck for grilling and al-fresco dining. Second floor features four large bedrooms including a spacious master suite with spa-like bath featuring a whirlpool tub, separate glass shower and granite double vanity. A huge newly finished basement with 9ft. ceilings is perfect for entertaining, gaming or movie night! Plus plenty of space for a fitness area with a full bathroom. Enjoy a professionally landscaped and fenced-in yard that includes a patio perfect for a hot tub and large party room/storage shed! Short walk to Metra train, Oak Lawn library, area restaurants, shopping, parks and just steps to great schools!
Property Specifics
| Single Family | |
| — | |
| — | |
| 2005 | |
| Full | |
| — | |
| No | |
| 0.14 |
| Cook | |
| — | |
| 0 / Not Applicable | |
| None | |
| Lake Michigan,Public | |
| Public Sewer | |
| 11301218 | |
| 24044010520000 |
Nearby Schools
| NAME: | DISTRICT: | DISTANCE: | |
|---|---|---|---|
|
High School
Oak Lawn Comm High School |
229 | Not in DB | |
Property History
| DATE: | EVENT: | PRICE: | SOURCE: |
|---|---|---|---|
| 28 Feb, 2022 | Sold | $525,000 | MRED MLS |
| 13 Jan, 2022 | Under contract | $525,000 | MRED MLS |
| 10 Jan, 2022 | Listed for sale | $525,000 | MRED MLS |

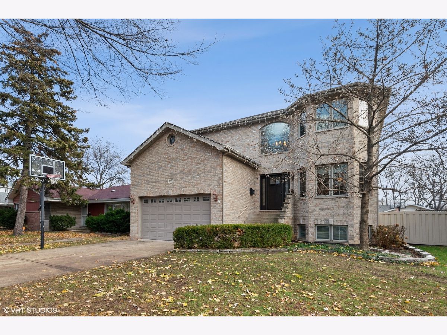
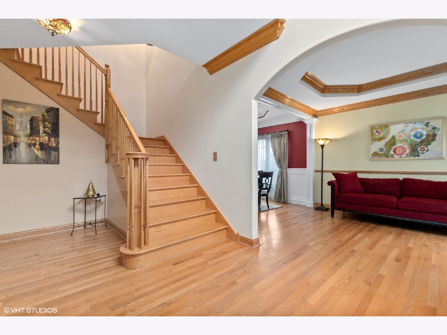
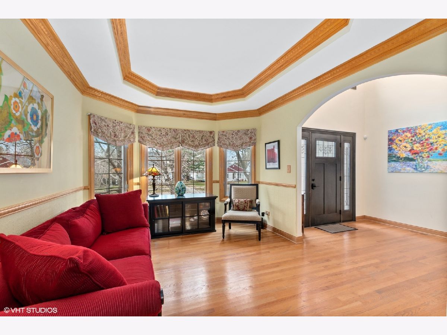
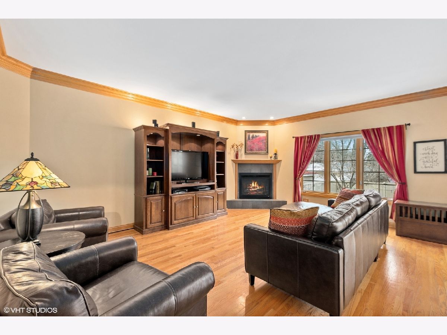
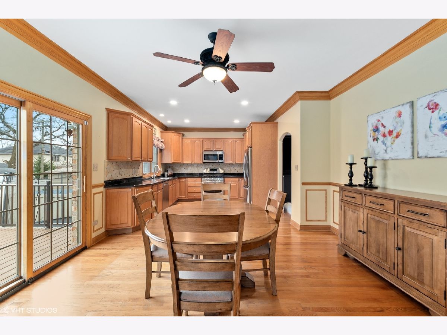
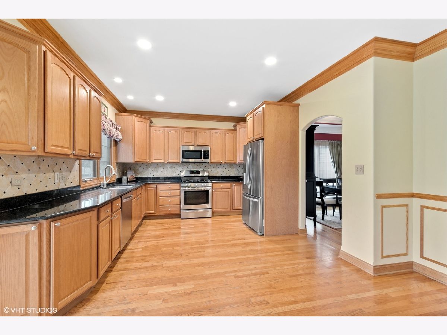
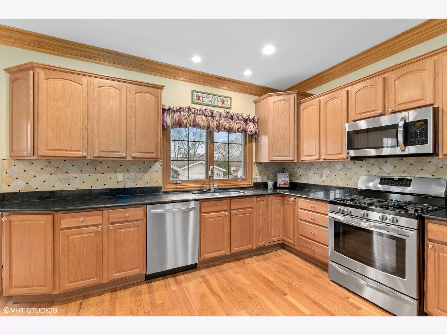
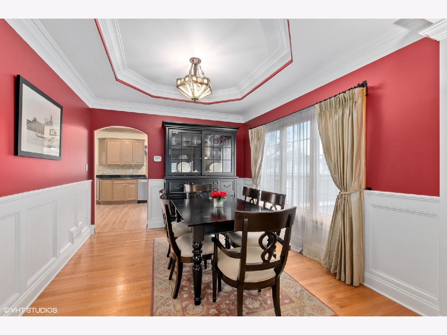
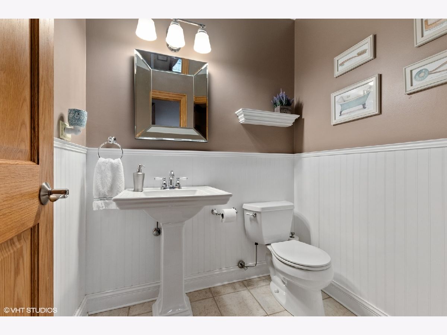
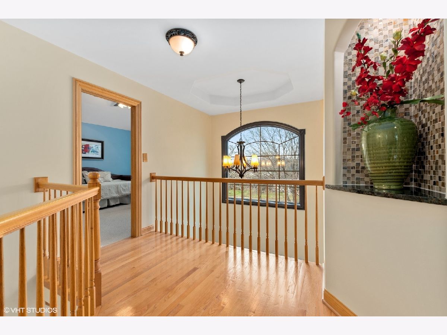
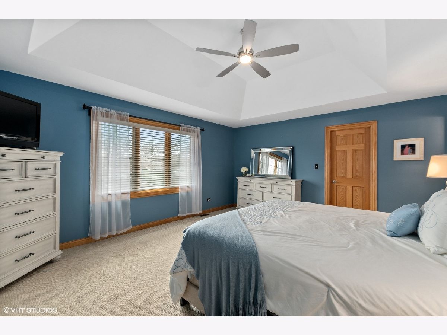
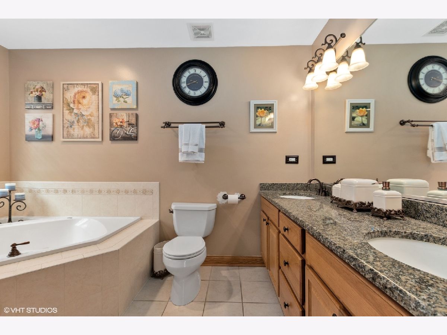
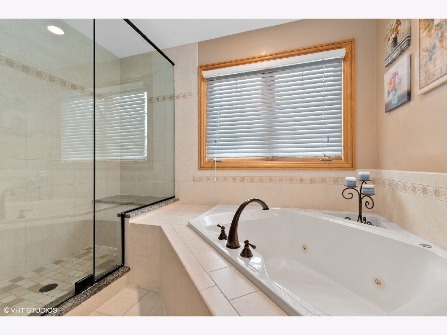
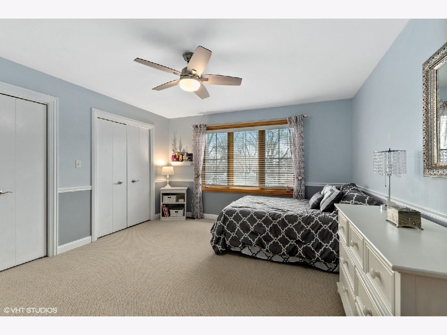
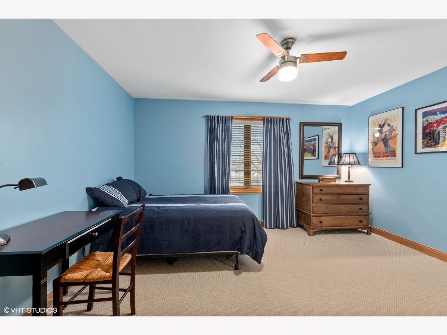
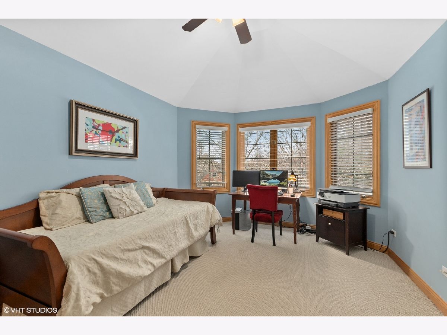
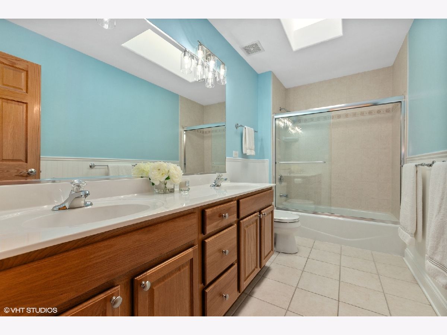
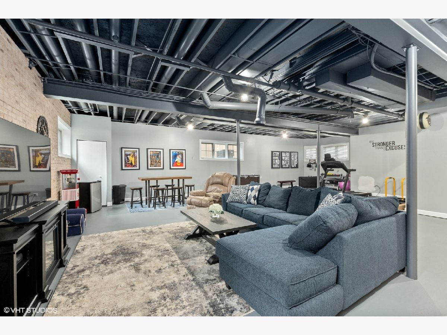
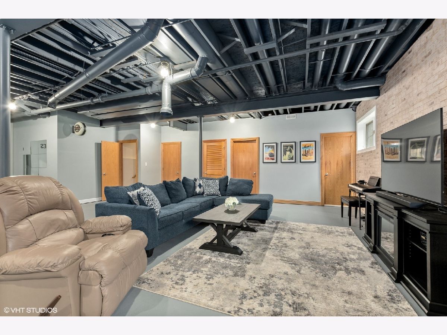
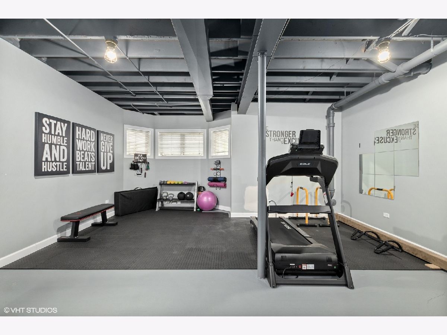
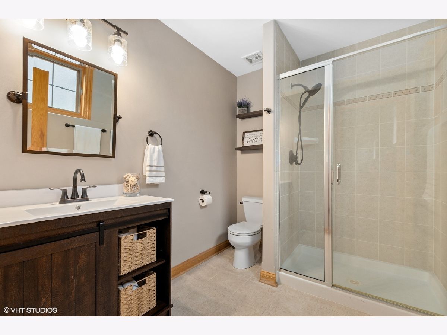
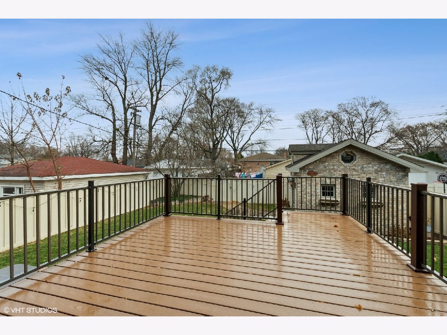
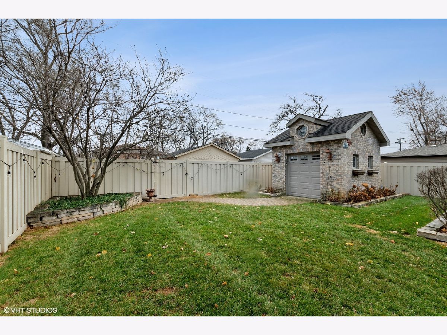
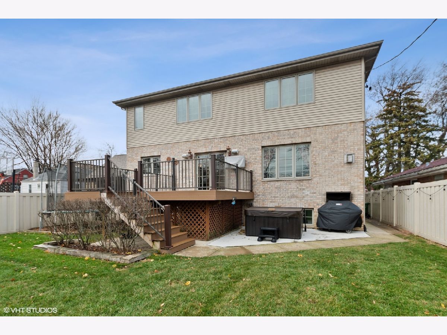
Room Specifics
Total Bedrooms: 4
Bedrooms Above Ground: 4
Bedrooms Below Ground: 0
Dimensions: —
Floor Type: Carpet
Dimensions: —
Floor Type: Carpet
Dimensions: —
Floor Type: Carpet
Full Bathrooms: 4
Bathroom Amenities: Whirlpool,Separate Shower,Double Sink
Bathroom in Basement: 1
Rooms: Deck
Basement Description: Finished
Other Specifics
| 2 | |
| Concrete Perimeter | |
| Concrete | |
| Deck, Storms/Screens | |
| Fenced Yard | |
| 50 X 125 | |
| — | |
| Full | |
| Vaulted/Cathedral Ceilings, Skylight(s), Hardwood Floors | |
| Range, Microwave, Dishwasher, Refrigerator, Stainless Steel Appliance(s) | |
| Not in DB | |
| Curbs, Sidewalks, Street Lights, Street Paved, Other | |
| — | |
| — | |
| — |
Tax History
| Year | Property Taxes |
|---|---|
| 2022 | $8,700 |
Contact Agent
Nearby Similar Homes
Nearby Sold Comparables
Contact Agent
Listing Provided By
Compass

