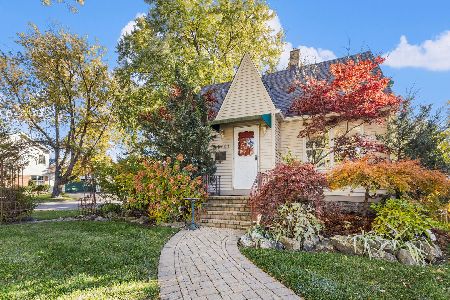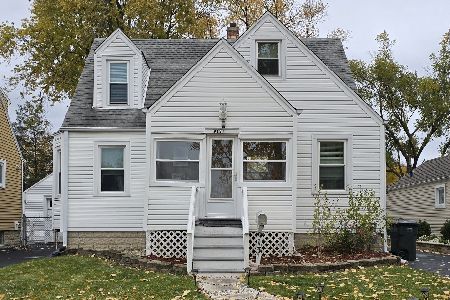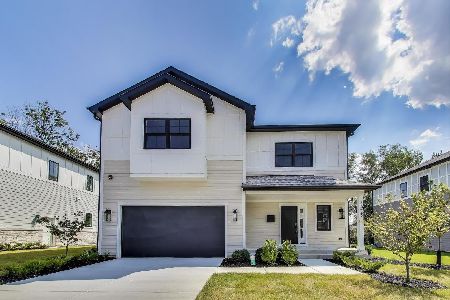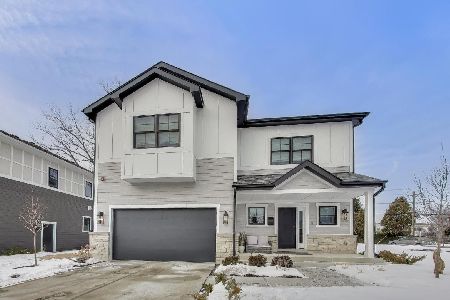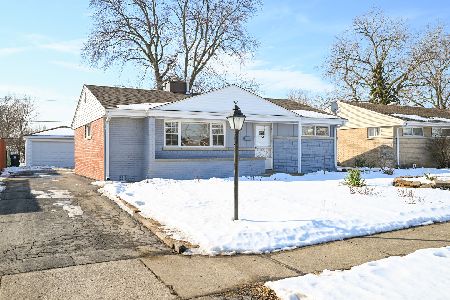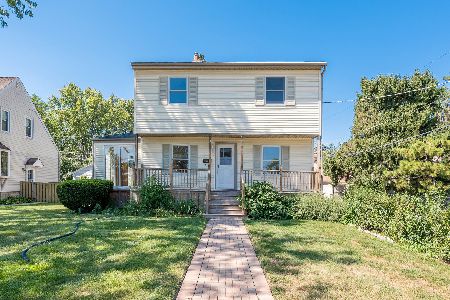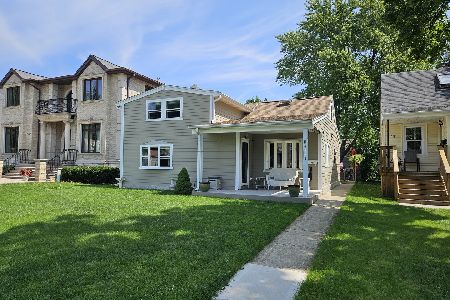9126 National Avenue, Morton Grove, Illinois 60053
$655,000
|
Sold
|
|
| Status: | Closed |
| Sqft: | 3,700 |
| Cost/Sqft: | $181 |
| Beds: | 3 |
| Baths: | 4 |
| Year Built: | 2005 |
| Property Taxes: | $11,688 |
| Days On Market: | 2823 |
| Lot Size: | 0,00 |
Description
Exceptional, stylish, better than new construction, generously proportioned, completely equipped for today's living standards with feel of classic elegance and warmth. Perfectly designed home provides gathering spaces yet also many skillfully separated private areas. Two story Foyer leads to open, connected Formal LR and DR. Further down sunny, bright Kitchen w Stainless steel appliances, large Granite island , Breakfast Room and FR with floor to ceiling wood burning FP and sliding doors to deck, defining open spacious Private area. Luxurious cheery wood adorns kitchen, tall doors, windows and all floors. Half bath and office big enough to be used as a guest/first floor bedroom if needed.Master suite with custom bath with all bells and whistles, balcony and generous closet space. Two more bedrooms and hall bathroom, cathedral ceilings, 2nd flr laundry. Huge 9ft tall LL offers Rec, Media and Brm.Central Vac Dual Heat,2nd laundry hook up, surround sound.Close to park and transportation
Property Specifics
| Single Family | |
| — | |
| French Provincial | |
| 2005 | |
| Full | |
| — | |
| No | |
| — |
| Cook | |
| — | |
| 0 / Not Applicable | |
| None | |
| Lake Michigan | |
| Public Sewer | |
| 09948334 | |
| 10183020200000 |
Property History
| DATE: | EVENT: | PRICE: | SOURCE: |
|---|---|---|---|
| 31 Jul, 2018 | Sold | $655,000 | MRED MLS |
| 10 Jun, 2018 | Under contract | $669,000 | MRED MLS |
| 7 Jun, 2018 | Listed for sale | $669,000 | MRED MLS |
Room Specifics
Total Bedrooms: 4
Bedrooms Above Ground: 3
Bedrooms Below Ground: 1
Dimensions: —
Floor Type: Hardwood
Dimensions: —
Floor Type: Hardwood
Dimensions: —
Floor Type: Carpet
Full Bathrooms: 4
Bathroom Amenities: Whirlpool,Separate Shower,Double Sink,Bidet,Full Body Spray Shower,Soaking Tub
Bathroom in Basement: 1
Rooms: Breakfast Room,Office,Recreation Room,Media Room,Foyer,Utility Room-Lower Level,Storage,Balcony/Porch/Lanai,Deck
Basement Description: Finished
Other Specifics
| 2 | |
| Concrete Perimeter | |
| Asphalt | |
| Balcony, Deck | |
| — | |
| 40X170 | |
| — | |
| Full | |
| Vaulted/Cathedral Ceilings, Skylight(s), Hardwood Floors, Second Floor Laundry | |
| Double Oven, Microwave, Dishwasher, Refrigerator, Washer, Dryer, Disposal, Stainless Steel Appliance(s), Cooktop, Range Hood | |
| Not in DB | |
| Horse-Riding Area, Horse-Riding Trails, Sidewalks, Street Lights, Street Paved | |
| — | |
| — | |
| Wood Burning, Gas Starter |
Tax History
| Year | Property Taxes |
|---|---|
| 2018 | $11,688 |
Contact Agent
Nearby Similar Homes
Nearby Sold Comparables
Contact Agent
Listing Provided By
Charles Rutenberg Realty of IL

