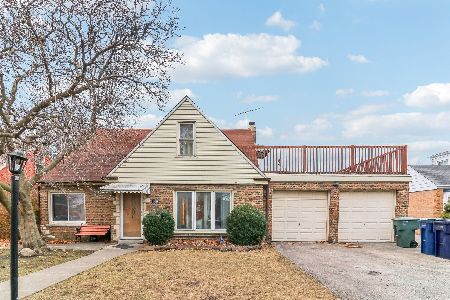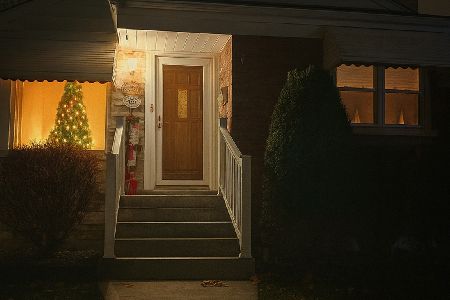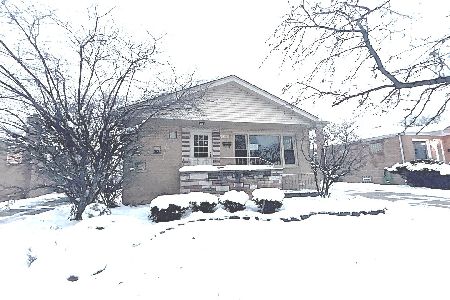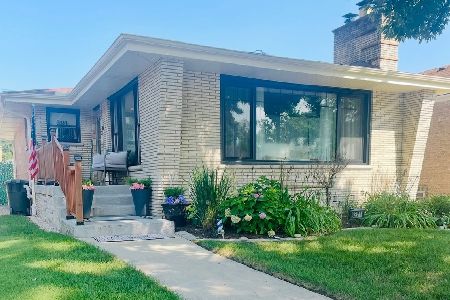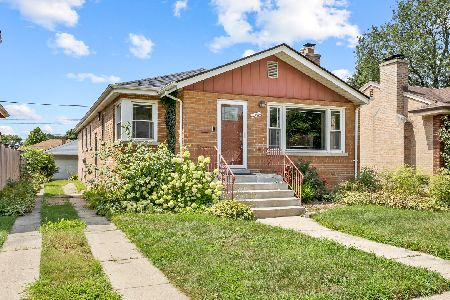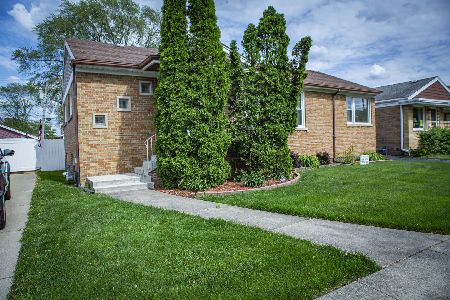9126 Springfield Avenue, Evergreen Park, Illinois 60805
$330,000
|
Sold
|
|
| Status: | Closed |
| Sqft: | 1,414 |
| Cost/Sqft: | $230 |
| Beds: | 3 |
| Baths: | 2 |
| Year Built: | 1949 |
| Property Taxes: | $5,101 |
| Days On Market: | 1459 |
| Lot Size: | 0,00 |
Description
Opportunity knocks and offers this beautifully maintained home in a location providing close distance to elementary school, shopping, public transportation, and 95th and Pulaski conveniences. Glimmering refinished hardwood floors on main level that features a living room with bay window, formal dining room, breakfast room off kitchen with a backyard view plus a bedroom and full bath. Second floor features 2 bedrooms with dimensions rarely found in homes of this design. Treat yourself to a master bedroom with 2 closets and an alcove big enough for a king-size bed plus additional sitting area. Abundant closet space throughout - both baths have interior linen closets. Bedroom #2 on 2nd floor has an approx. 4'x11' walk-in. Plenty of additional storage is available in the basement that also features an inviting Rec. Room and 4th bedroom with closet. Replaced windows throughout, quality vinyl siding, 2 sump pumps with additional drain tile in the foundation floor keep basement dry, & convenient additional storage accessed at the basement stairwell is perfect for patio furniture, yard tools, seasonal decor, etc. Generous back yard is fenced with a paver patio and two-level deck for entertaining. Exceptional home in so many ways. You won't be disappointed!!
Property Specifics
| Single Family | |
| — | |
| — | |
| 1949 | |
| — | |
| CAPE COD | |
| No | |
| — |
| Cook | |
| — | |
| — / Not Applicable | |
| — | |
| — | |
| — | |
| 11307154 | |
| 24023010160000 |
Nearby Schools
| NAME: | DISTRICT: | DISTANCE: | |
|---|---|---|---|
|
Grade School
Northwest School |
124 | — | |
|
Middle School
Central Junior High School |
124 | Not in DB | |
|
High School
Evergreen Park High School |
231 | Not in DB | |
Property History
| DATE: | EVENT: | PRICE: | SOURCE: |
|---|---|---|---|
| 7 Apr, 2022 | Sold | $330,000 | MRED MLS |
| 7 Mar, 2022 | Under contract | $324,900 | MRED MLS |
| 17 Jan, 2022 | Listed for sale | $324,900 | MRED MLS |
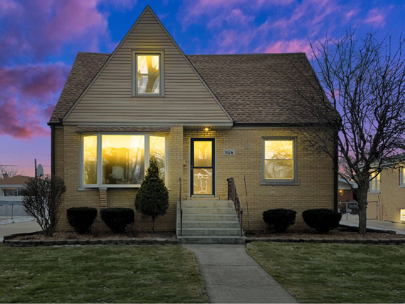
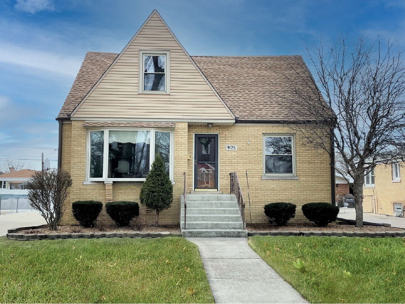
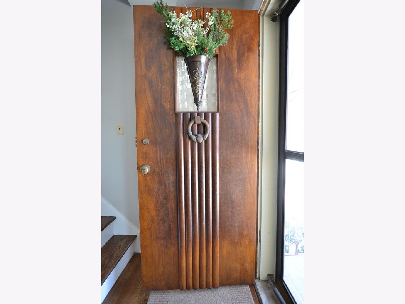
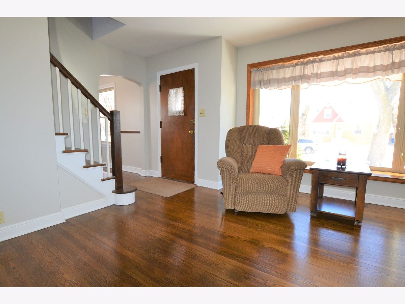
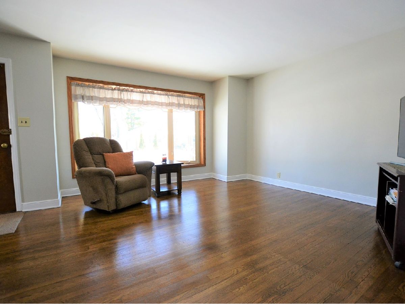
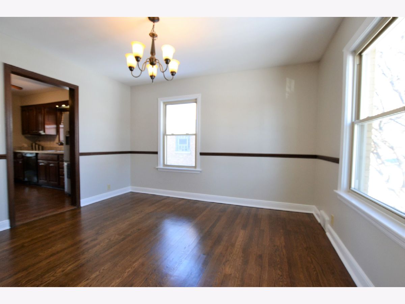
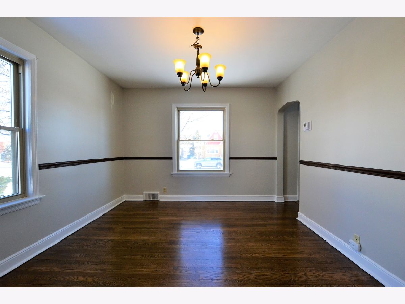
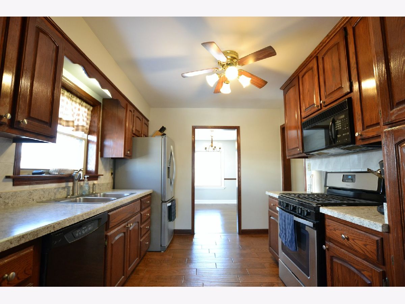
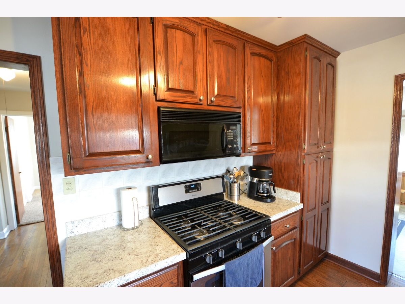
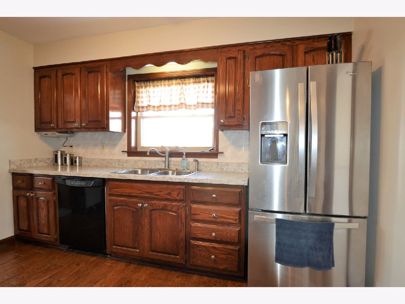
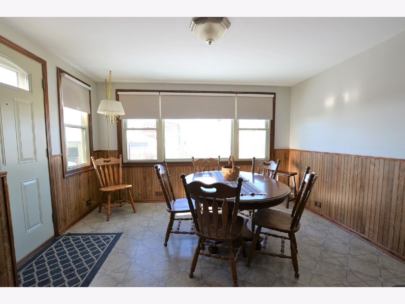
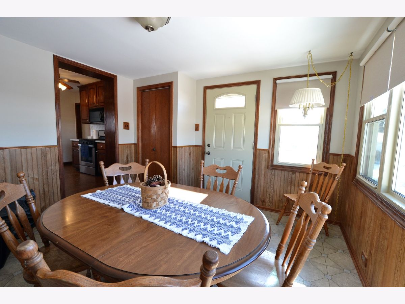
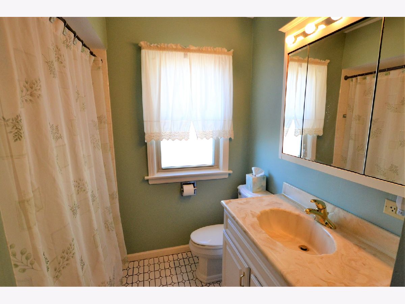
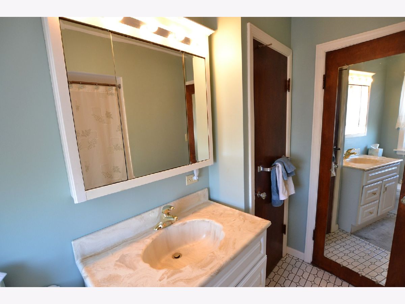
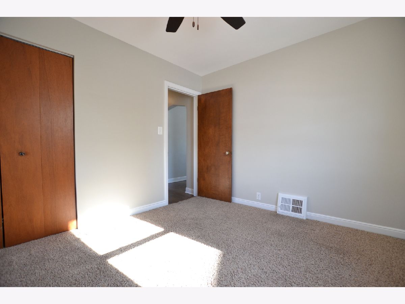
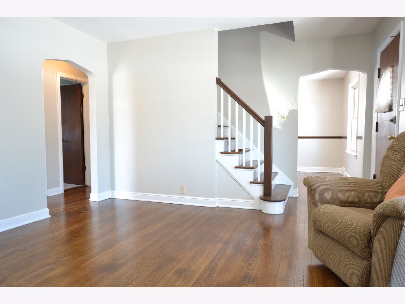
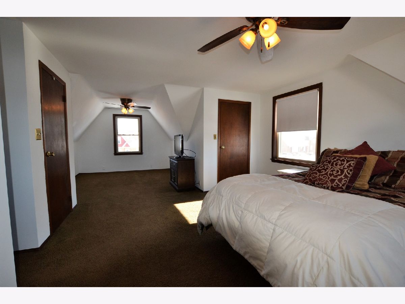
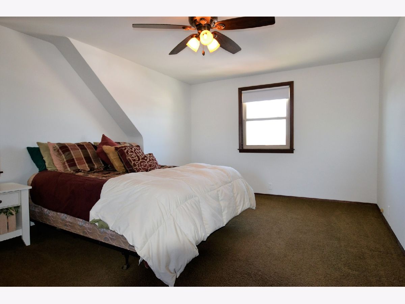
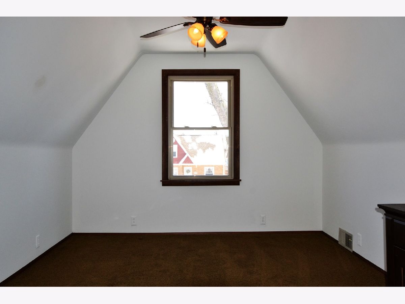
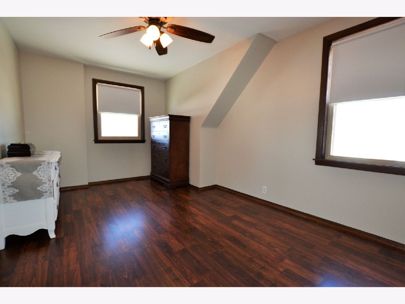
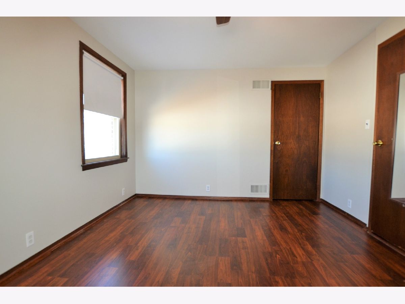
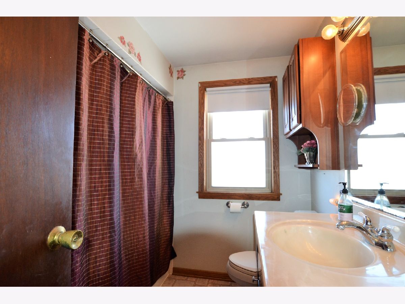
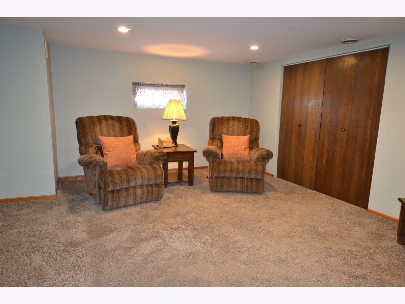
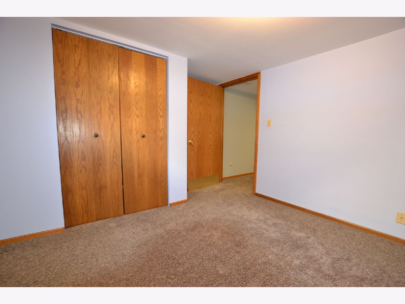
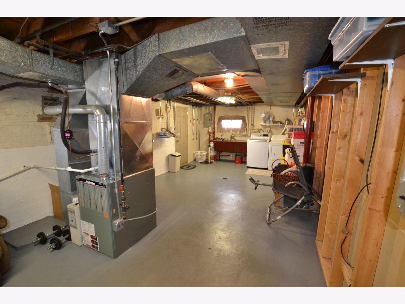
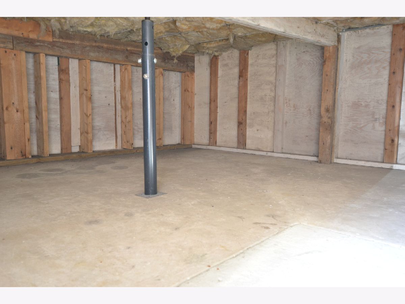
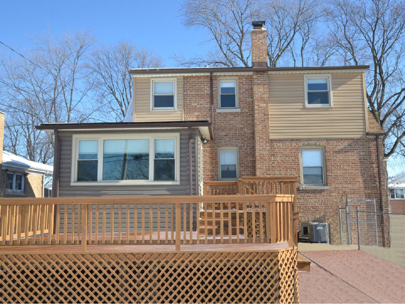
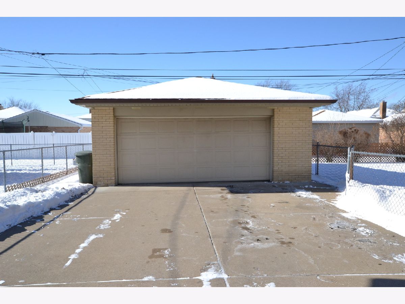
Room Specifics
Total Bedrooms: 4
Bedrooms Above Ground: 3
Bedrooms Below Ground: 1
Dimensions: —
Floor Type: —
Dimensions: —
Floor Type: —
Dimensions: —
Floor Type: —
Full Bathrooms: 2
Bathroom Amenities: —
Bathroom in Basement: 0
Rooms: —
Basement Description: Finished,Rec/Family Area,Sleeping Area
Other Specifics
| 2 | |
| — | |
| Concrete,Side Drive | |
| — | |
| — | |
| 60X125 | |
| — | |
| — | |
| — | |
| — | |
| Not in DB | |
| — | |
| — | |
| — | |
| — |
Tax History
| Year | Property Taxes |
|---|---|
| 2022 | $5,101 |
Contact Agent
Nearby Similar Homes
Nearby Sold Comparables
Contact Agent
Listing Provided By
Berkshire Hathaway HomeServices Chicago

