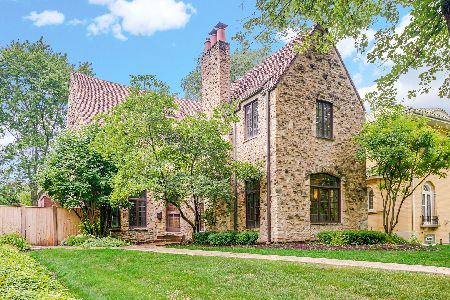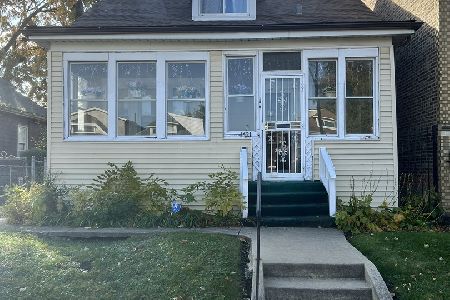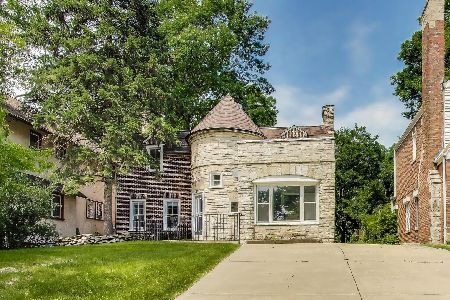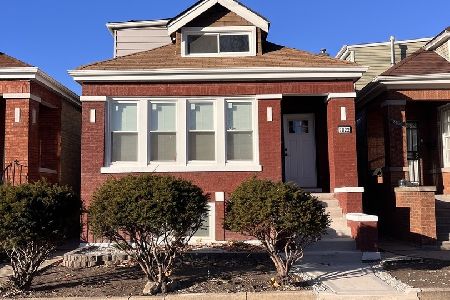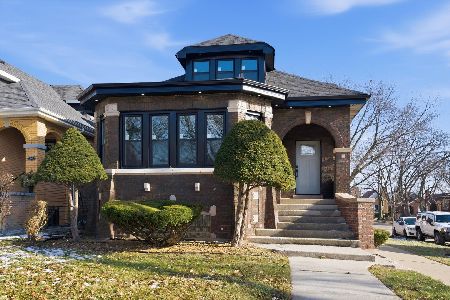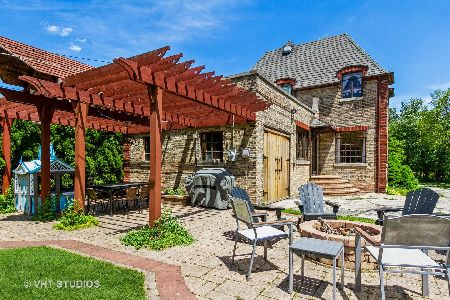9126 Winchester Avenue, Beverly, Chicago, Illinois 60643
$498,000
|
Sold
|
|
| Status: | Closed |
| Sqft: | 2,589 |
| Cost/Sqft: | $212 |
| Beds: | 5 |
| Baths: | 5 |
| Year Built: | 1924 |
| Property Taxes: | $9,159 |
| Days On Market: | 2787 |
| Lot Size: | 0,42 |
Description
Don't miss this unique architectural beauty in a high-demand location A beautifully appointed home with a custom Tiffany glass entry door invites you into the stunning foyer with a large stately stairway. The main level features a sunken living room with custom fireplace. The formal dining room boasts an enormous Tiffany glass bay window overlooking the lush park-like gardens. The den features custom built-ins and overlooks the large brick patio. A generous kitchen sparkles with the original Italian glass Vitrious Tile and granite countertops. Upstairs you'll find the Master suite with wood burning fireplace, plus 3 more bedrooms. A coach house above the attached garage provides the perfect in-law/nanny suite with a bedroom, bathroom and extra living space. Finished basement with wet bar, wine cellar and WB Fireplace. Walking distance to parks, schools and 20 minutes to the loop on Metra!
Property Specifics
| Single Family | |
| — | |
| Mediter./Spanish | |
| 1924 | |
| Full | |
| — | |
| No | |
| 0.42 |
| Cook | |
| — | |
| 0 / Not Applicable | |
| None | |
| Lake Michigan | |
| Public Sewer | |
| 09985824 | |
| 25064000180000 |
Property History
| DATE: | EVENT: | PRICE: | SOURCE: |
|---|---|---|---|
| 24 Aug, 2018 | Sold | $498,000 | MRED MLS |
| 12 Jul, 2018 | Under contract | $549,900 | MRED MLS |
| 14 Jun, 2018 | Listed for sale | $549,900 | MRED MLS |
Room Specifics
Total Bedrooms: 5
Bedrooms Above Ground: 5
Bedrooms Below Ground: 0
Dimensions: —
Floor Type: Hardwood
Dimensions: —
Floor Type: Hardwood
Dimensions: —
Floor Type: Hardwood
Dimensions: —
Floor Type: —
Full Bathrooms: 5
Bathroom Amenities: —
Bathroom in Basement: 1
Rooms: Bedroom 5,Foyer,Other Room
Basement Description: Finished
Other Specifics
| 2 | |
| Concrete Perimeter | |
| Brick,Side Drive | |
| Porch, Roof Deck | |
| — | |
| 18749 | |
| Full,Pull Down Stair | |
| Full | |
| Hot Tub, Bar-Wet, Hardwood Floors, In-Law Arrangement | |
| Range, Microwave, Dishwasher, Refrigerator, Washer, Dryer | |
| Not in DB | |
| Tennis Courts, Street Lights, Street Paved | |
| — | |
| — | |
| Wood Burning |
Tax History
| Year | Property Taxes |
|---|---|
| 2018 | $9,159 |
Contact Agent
Nearby Similar Homes
Nearby Sold Comparables
Contact Agent
Listing Provided By
Fitzgerald Real Estate Inc.

