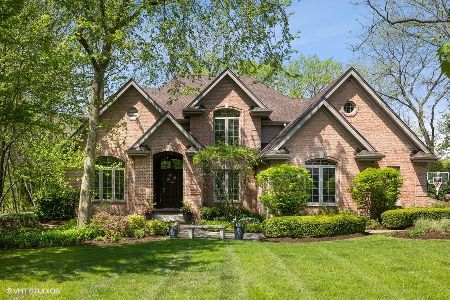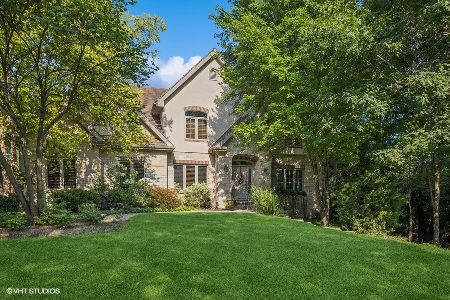9127 Winding Court, Willow Springs, Illinois 60480
$522,500
|
Sold
|
|
| Status: | Closed |
| Sqft: | 4,460 |
| Cost/Sqft: | $123 |
| Beds: | 4 |
| Baths: | 4 |
| Year Built: | 2000 |
| Property Taxes: | $14,761 |
| Days On Market: | 2177 |
| Lot Size: | 0,30 |
Description
Custom Built Brick Two Story Home features over 4,000 sq. ft of living space. First Floor has Large Eat-in Kitchen, Formal Living Room and Dining room, Two story Family room with Stone Fireplace to the ceiling, First floor Den, bath and utility area. Second Floor has 4 large bedrooms, Master Bedroom with Whirlpool tub, double bowl vanity, shower and deep walk in closet with organizers. Full Hall Bath and Back and Front and back Oak Staircase. Full Fin. Basement has Two rec areas, Bedroom and Full bath. Oak 6 Panel Doors and Trim. Hardwood floors, Central Vac, Sprinkler System, intercom, brick paver patio and beautiful yard. 3 car attached garage and plenty of parking for 6 cars on this extra long driveway. Minutes to I55 and 294. Close to Downtown, shopping and train. Award winning Schools!
Property Specifics
| Single Family | |
| — | |
| — | |
| 2000 | |
| Full | |
| — | |
| No | |
| 0.3 |
| Cook | |
| — | |
| 495 / Annual | |
| Lake Rights | |
| Lake Michigan | |
| Public Sewer | |
| 10627815 | |
| 23063030020000 |
Nearby Schools
| NAME: | DISTRICT: | DISTANCE: | |
|---|---|---|---|
|
Grade School
Pleasantdale Elementary School |
107 | — | |
|
Middle School
Pleasantdale Middle School |
107 | Not in DB | |
|
High School
Lyons Twp High School |
204 | Not in DB | |
Property History
| DATE: | EVENT: | PRICE: | SOURCE: |
|---|---|---|---|
| 6 Jul, 2020 | Sold | $522,500 | MRED MLS |
| 1 Jun, 2020 | Under contract | $550,000 | MRED MLS |
| 4 Feb, 2020 | Listed for sale | $550,000 | MRED MLS |
Room Specifics
Total Bedrooms: 5
Bedrooms Above Ground: 4
Bedrooms Below Ground: 1
Dimensions: —
Floor Type: Carpet
Dimensions: —
Floor Type: Carpet
Dimensions: —
Floor Type: Carpet
Dimensions: —
Floor Type: —
Full Bathrooms: 4
Bathroom Amenities: Whirlpool,Separate Shower,Double Sink
Bathroom in Basement: 1
Rooms: Bedroom 5,Den,Recreation Room,Foyer,Exercise Room
Basement Description: Finished
Other Specifics
| 3 | |
| Concrete Perimeter | |
| Asphalt | |
| — | |
| — | |
| 37X135X35 | |
| — | |
| Full | |
| Vaulted/Cathedral Ceilings, Hardwood Floors, First Floor Bedroom, First Floor Laundry, Walk-In Closet(s) | |
| Double Oven, Microwave, Dishwasher, Refrigerator, Washer, Dryer, Disposal, Cooktop | |
| Not in DB | |
| — | |
| — | |
| — | |
| Wood Burning, Gas Starter |
Tax History
| Year | Property Taxes |
|---|---|
| 2020 | $14,761 |
Contact Agent
Nearby Similar Homes
Nearby Sold Comparables
Contact Agent
Listing Provided By
RE/MAX Market







