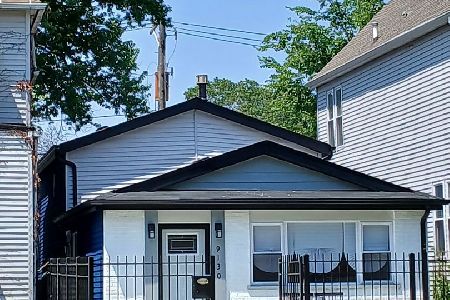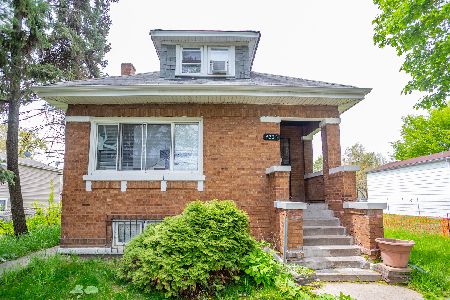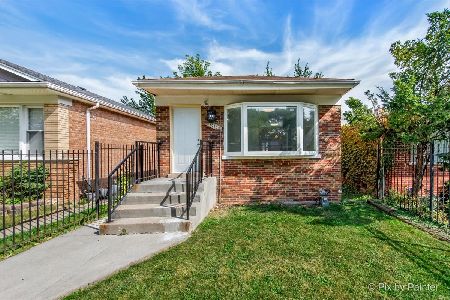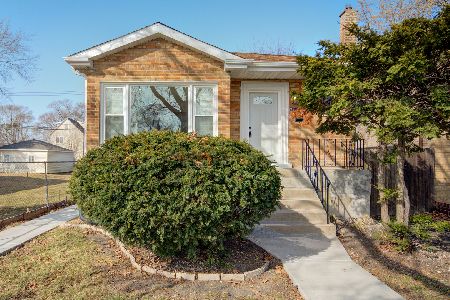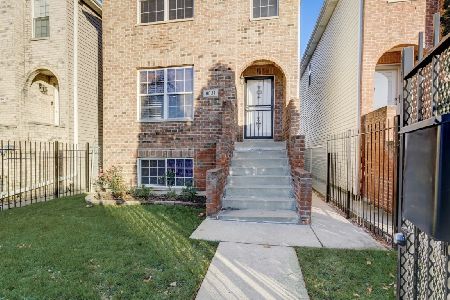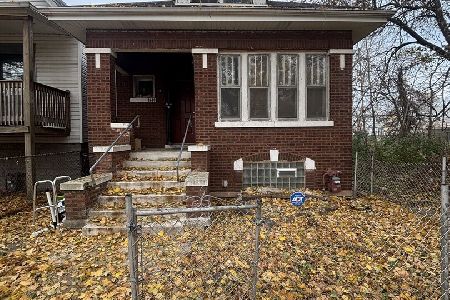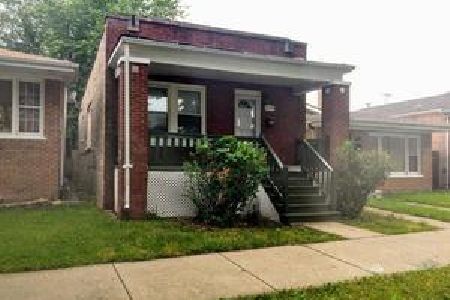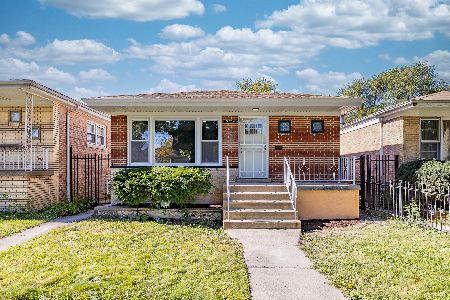9128 Dobson Avenue, Burnside, Chicago, Illinois 60619
$246,000
|
Sold
|
|
| Status: | Closed |
| Sqft: | 0 |
| Cost/Sqft: | — |
| Beds: | 3 |
| Baths: | 2 |
| Year Built: | 1956 |
| Property Taxes: | $291 |
| Days On Market: | 1595 |
| Lot Size: | 0,09 |
Description
WOW! Beautiful Remodeled Brick Raised Ranch w/5 bedrooms and 2 full baths. Gleaming hardwood floors throughout the main floor. Amazing kitchen with white cabinets/ quartz countertops and SS appliances. Modern bathrooms w/gorgeous finishes. All new lights fixtures. Finished lower level w/huge recreational room/wet bar, 2 bonus rooms and a full bathroom w /double sink, perfect for entertaining! All new windows, new roof, new tuck pointing. New furnace & hot water heater. Beautiful landscaping and wrought iron/wood gate. This house is a must see!! Great Location!!
Property Specifics
| Single Family | |
| — | |
| Ranch | |
| 1956 | |
| Full | |
| — | |
| No | |
| 0.09 |
| Cook | |
| — | |
| — / Not Applicable | |
| None | |
| Public | |
| Public Sewer | |
| 11156507 | |
| 25023030520000 |
Property History
| DATE: | EVENT: | PRICE: | SOURCE: |
|---|---|---|---|
| 29 Oct, 2021 | Sold | $246,000 | MRED MLS |
| 14 Sep, 2021 | Under contract | $249,900 | MRED MLS |
| 15 Jul, 2021 | Listed for sale | $265,000 | MRED MLS |
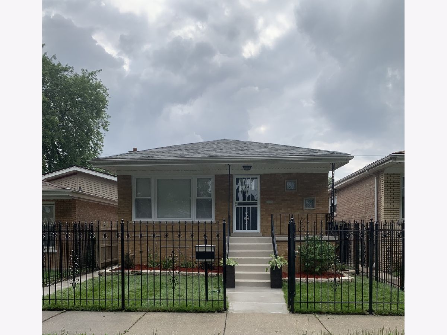
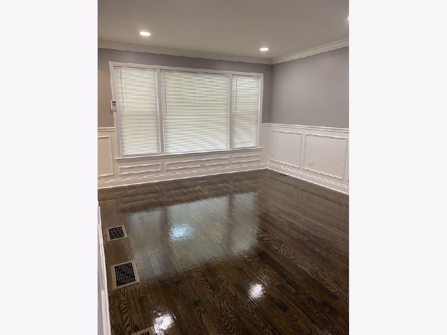
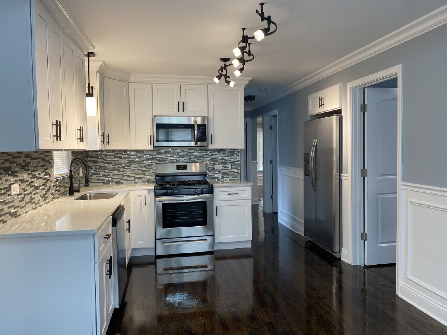
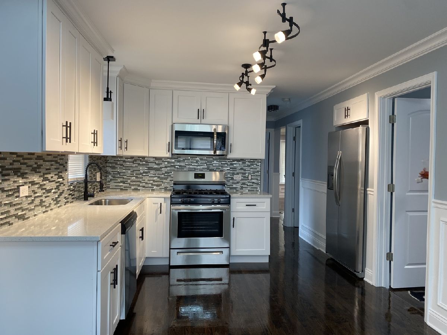
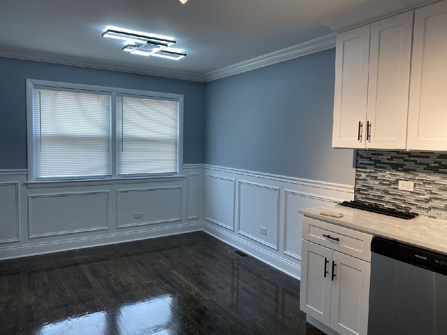
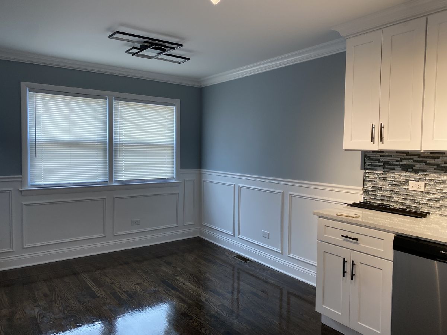
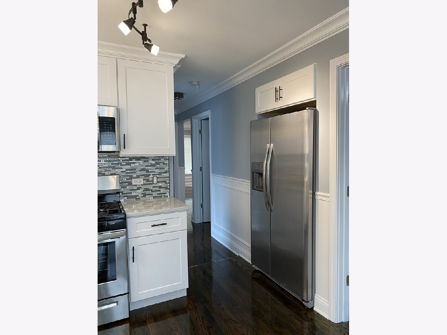
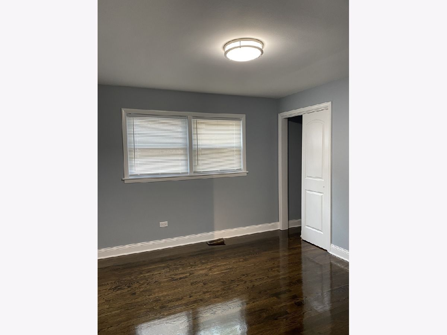
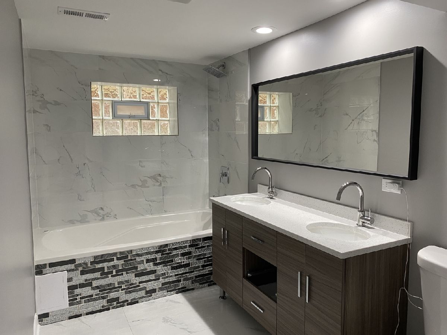
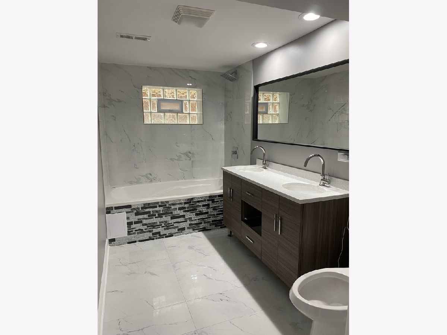
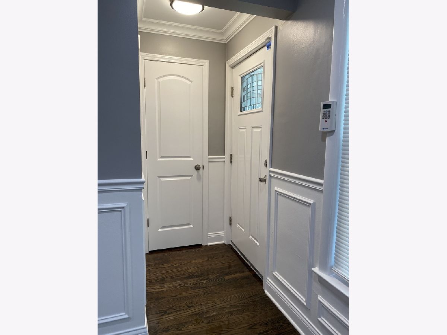
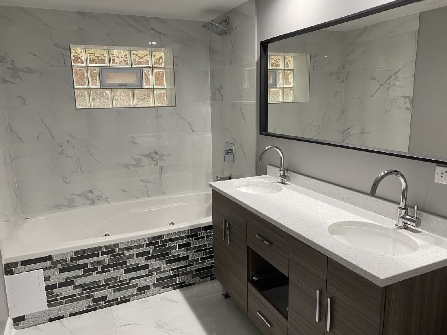
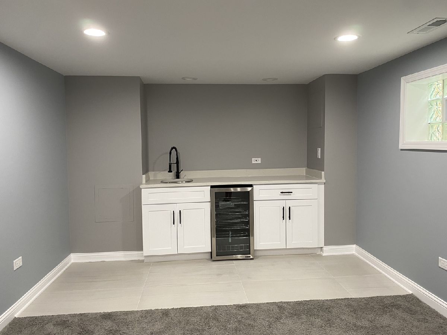
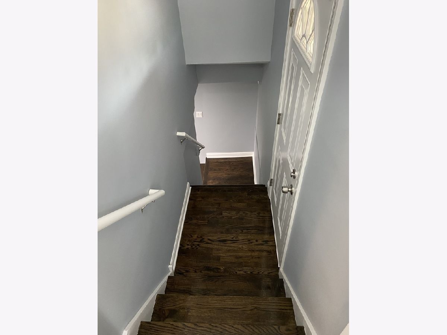
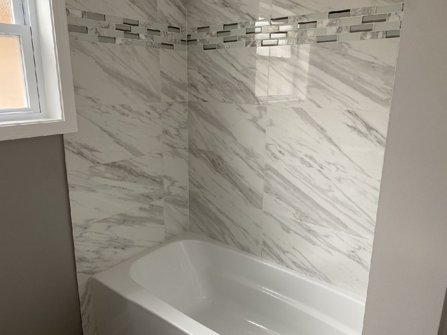
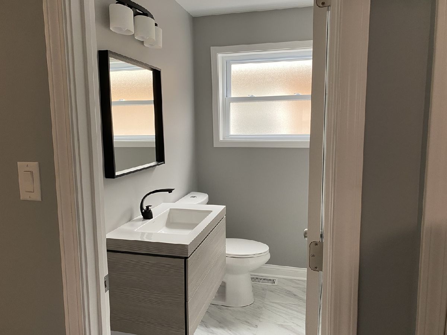
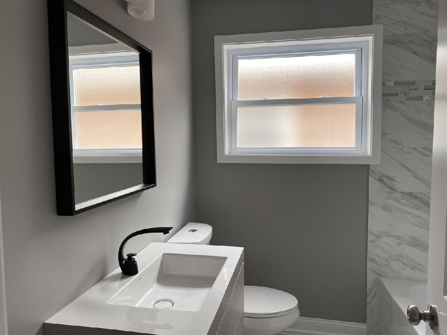
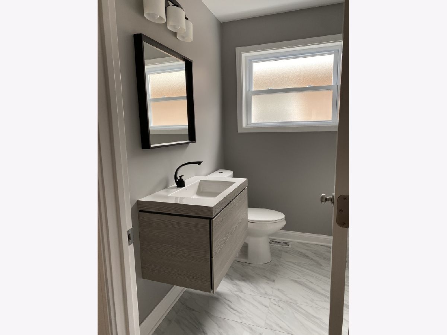
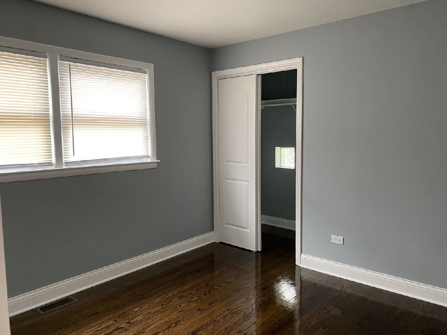
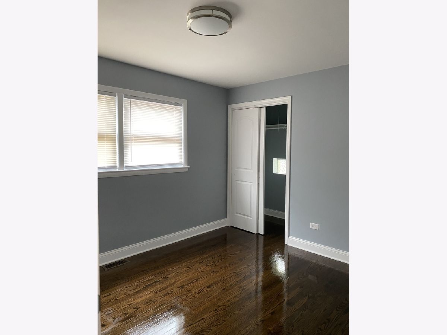
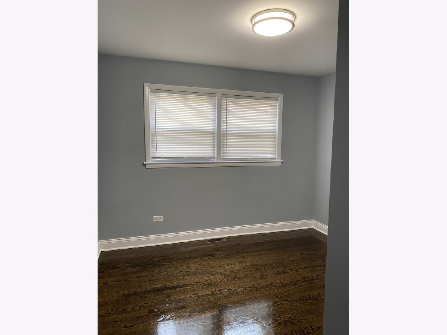
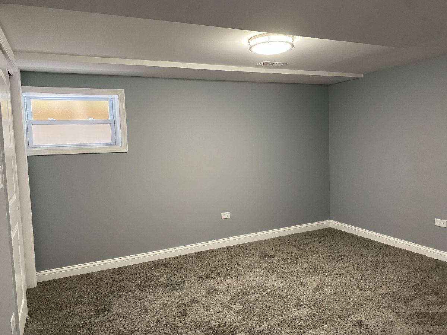
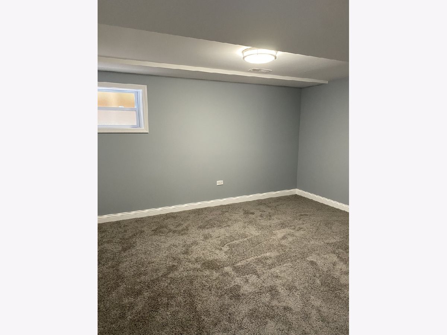
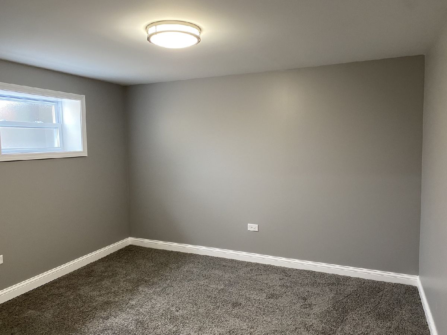
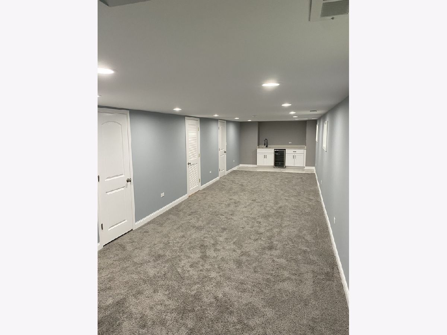
Room Specifics
Total Bedrooms: 5
Bedrooms Above Ground: 3
Bedrooms Below Ground: 2
Dimensions: —
Floor Type: Hardwood
Dimensions: —
Floor Type: Hardwood
Dimensions: —
Floor Type: Carpet
Dimensions: —
Floor Type: —
Full Bathrooms: 2
Bathroom Amenities: Double Sink
Bathroom in Basement: 1
Rooms: Bedroom 5
Basement Description: Finished
Other Specifics
| 2 | |
| — | |
| — | |
| — | |
| — | |
| 30X125 | |
| — | |
| None | |
| Hardwood Floors | |
| Range, Microwave, Dishwasher, Refrigerator, Stainless Steel Appliance(s), Wine Refrigerator | |
| Not in DB | |
| — | |
| — | |
| — | |
| — |
Tax History
| Year | Property Taxes |
|---|---|
| 2021 | $291 |
Contact Agent
Nearby Similar Homes
Nearby Sold Comparables
Contact Agent
Listing Provided By
New Hope Realty Group, Inc.

