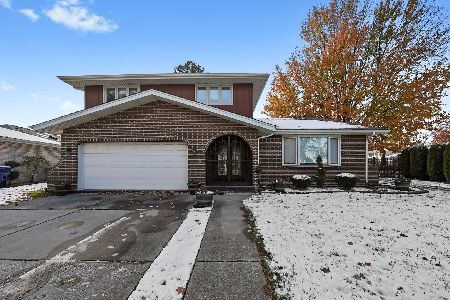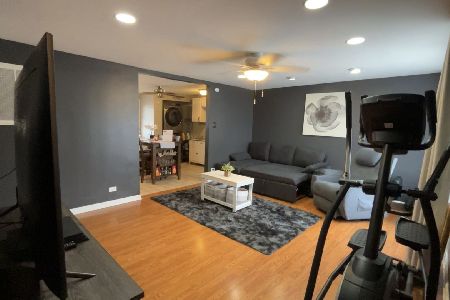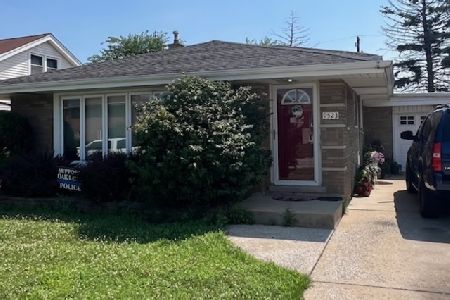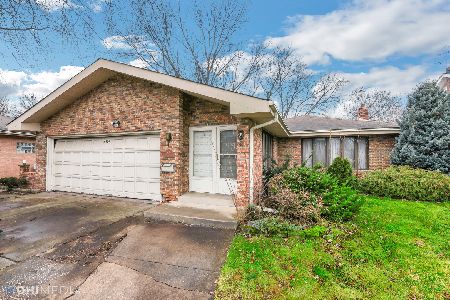9128 Tripp Avenue, Oak Lawn, Illinois 60453
$275,000
|
Sold
|
|
| Status: | Closed |
| Sqft: | 1,675 |
| Cost/Sqft: | $170 |
| Beds: | 3 |
| Baths: | 2 |
| Year Built: | 1978 |
| Property Taxes: | $7,493 |
| Days On Market: | 2472 |
| Lot Size: | 0,00 |
Description
Gorgeous Oak Lawn three step ranch features 5 bedrooms, 2 baths, hardwood floors, white trim/doors, a bright living room, formal dining room, gourmet kitchen with skylight, stainless steel appliances, maple cabinets, granite counter tops and island with breakfast bar, main level family room with fireplace and patio access and main level full bath with walk in shower. The second level features three good sized bedrooms, two with dual closets and a full bath with dual sinks and whirlpool bathtub. Lower level features large rec room, two good sized bedrooms and laundry room. Large yard with beautiful concrete/paver patio backs to Spartan Athletic Complex. Attached 2 car garage. Great location near Christ Hospital, shopping, restaurants, Metra, schools and parks!
Property Specifics
| Single Family | |
| — | |
| Step Ranch | |
| 1978 | |
| Partial | |
| 3 STEP | |
| No | |
| — |
| Cook | |
| Crawford Gardens | |
| 0 / Not Applicable | |
| None | |
| Lake Michigan | |
| Public Sewer | |
| 10337352 | |
| 24034010110000 |
Nearby Schools
| NAME: | DISTRICT: | DISTANCE: | |
|---|---|---|---|
|
Grade School
J M Hannum Elementary School |
123 | — | |
|
Middle School
Oak Lawn-hometown Middle School |
123 | Not in DB | |
|
High School
Oak Lawn Comm High School |
229 | Not in DB | |
Property History
| DATE: | EVENT: | PRICE: | SOURCE: |
|---|---|---|---|
| 12 Feb, 2010 | Sold | $189,900 | MRED MLS |
| 8 Jan, 2010 | Under contract | $189,900 | MRED MLS |
| 6 Jan, 2010 | Listed for sale | $189,900 | MRED MLS |
| 23 Jul, 2010 | Sold | $265,000 | MRED MLS |
| 12 Jul, 2010 | Under contract | $279,900 | MRED MLS |
| 21 Jun, 2010 | Listed for sale | $279,900 | MRED MLS |
| 31 Jul, 2019 | Sold | $275,000 | MRED MLS |
| 3 Jul, 2019 | Under contract | $284,900 | MRED MLS |
| — | Last price change | $294,900 | MRED MLS |
| 9 Apr, 2019 | Listed for sale | $294,900 | MRED MLS |
Room Specifics
Total Bedrooms: 5
Bedrooms Above Ground: 3
Bedrooms Below Ground: 2
Dimensions: —
Floor Type: Carpet
Dimensions: —
Floor Type: Carpet
Dimensions: —
Floor Type: Carpet
Dimensions: —
Floor Type: —
Full Bathrooms: 2
Bathroom Amenities: Whirlpool,Double Sink
Bathroom in Basement: 0
Rooms: Bedroom 5,Recreation Room
Basement Description: Finished
Other Specifics
| 2 | |
| Concrete Perimeter | |
| Concrete | |
| Patio | |
| Fenced Yard | |
| 56 X 147 | |
| — | |
| None | |
| Skylight(s) | |
| Range, Microwave, Dishwasher, Refrigerator | |
| Not in DB | |
| Sidewalks, Street Lights, Street Paved | |
| — | |
| — | |
| Wood Burning |
Tax History
| Year | Property Taxes |
|---|---|
| 2010 | $6,680 |
| 2010 | $7,837 |
| 2019 | $7,493 |
Contact Agent
Nearby Similar Homes
Nearby Sold Comparables
Contact Agent
Listing Provided By
Coldwell Banker Residential








