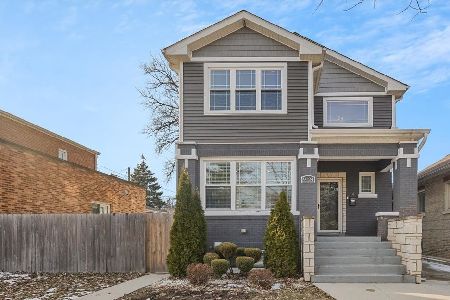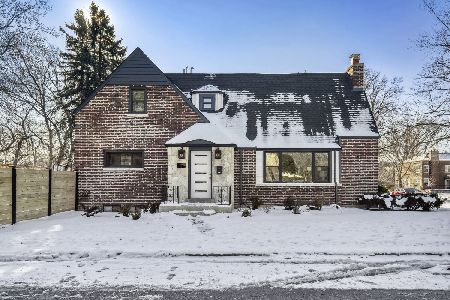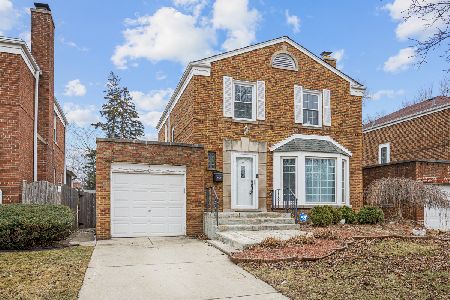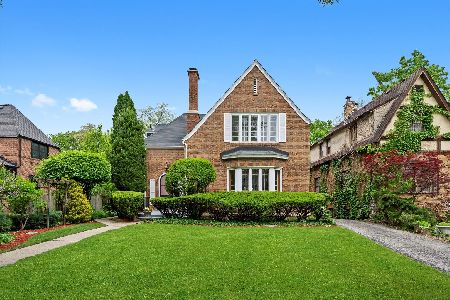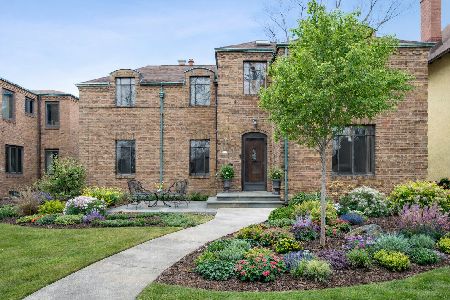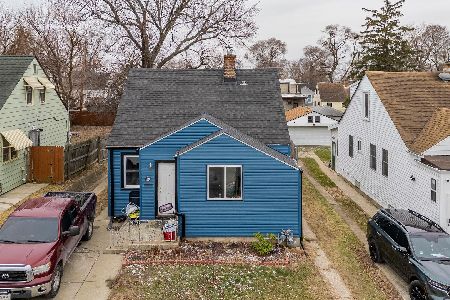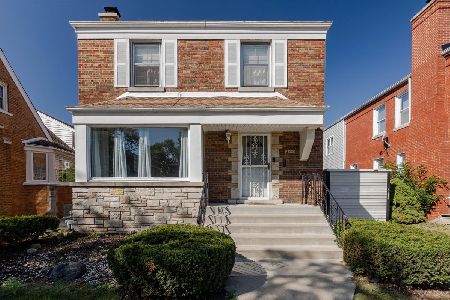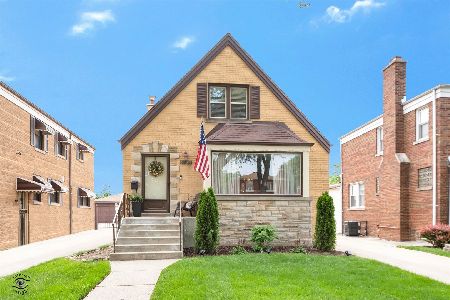9129 Claremont Avenue, Beverly, Chicago, Illinois 60643
$315,000
|
Sold
|
|
| Status: | Closed |
| Sqft: | 2,400 |
| Cost/Sqft: | $140 |
| Beds: | 3 |
| Baths: | 3 |
| Year Built: | — |
| Property Taxes: | $4,127 |
| Days On Market: | 5531 |
| Lot Size: | 0,00 |
Description
MOVE ON UP TO BEVERLY! Exquisite Brick Colonial Home with large rooms throughout. Features Beautiful Living room with natural wood buring fireplace, Formal Dining Room that leads to sunparlor, Newly refinished Hardwood Floors, Newly Remodel Kitchen and Remodeled 2 1/2 Bathrooms, Newly remodeled Finish Basement with wall to wall carpeting and 3/4 Bathroom. 1 car garage with side drive, Home is in excellent condition.
Property Specifics
| Single Family | |
| — | |
| — | |
| — | |
| — | |
| — | |
| No | |
| — |
| Cook | |
| — | |
| 0 / Not Applicable | |
| — | |
| — | |
| — | |
| 07706183 | |
| 25063010430000 |
Property History
| DATE: | EVENT: | PRICE: | SOURCE: |
|---|---|---|---|
| 12 Mar, 2007 | Sold | $265,000 | MRED MLS |
| 23 Feb, 2007 | Under contract | $279,900 | MRED MLS |
| — | Last price change | $285,000 | MRED MLS |
| 14 Oct, 2006 | Listed for sale | $285,000 | MRED MLS |
| 8 Mar, 2011 | Sold | $315,000 | MRED MLS |
| 6 Feb, 2011 | Under contract | $335,000 | MRED MLS |
| 7 Jan, 2011 | Listed for sale | $335,000 | MRED MLS |
Room Specifics
Total Bedrooms: 3
Bedrooms Above Ground: 3
Bedrooms Below Ground: 0
Dimensions: —
Floor Type: —
Dimensions: —
Floor Type: —
Full Bathrooms: 3
Bathroom Amenities: —
Bathroom in Basement: 1
Rooms: —
Basement Description: Finished
Other Specifics
| 1 | |
| — | |
| Concrete | |
| — | |
| — | |
| 37 X 132 | |
| — | |
| — | |
| — | |
| — | |
| Not in DB | |
| — | |
| — | |
| — | |
| — |
Tax History
| Year | Property Taxes |
|---|---|
| 2007 | $2,673 |
| 2011 | $4,127 |
Contact Agent
Nearby Similar Homes
Nearby Sold Comparables
Contact Agent
Listing Provided By
Brown Realty, Inc.

