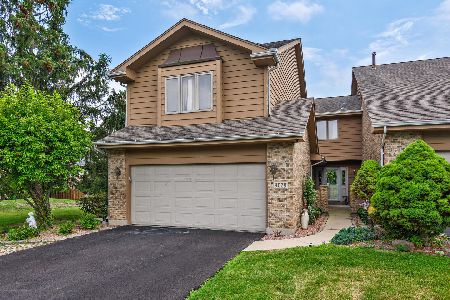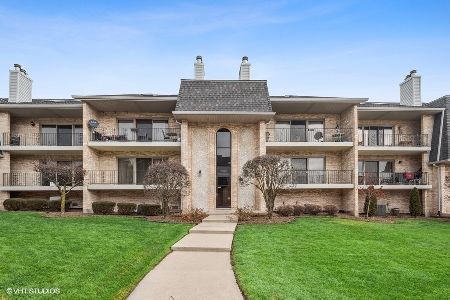9129 Del Prado Drive, Palos Hills, Illinois 60465
$435,000
|
Sold
|
|
| Status: | Closed |
| Sqft: | 2,162 |
| Cost/Sqft: | $201 |
| Beds: | 3 |
| Baths: | 4 |
| Year Built: | 1992 |
| Property Taxes: | $5,325 |
| Days On Market: | 514 |
| Lot Size: | 0,00 |
Description
Las Fuentes 2-story townhome that's located on dead-end street. End-unit beauty features 3 bedrooms, 3 1/2 baths with a flare of modern touch & upgrades! Brand new roof/skylights, HWT (2020) and composite deck in 2018. Custom millwork throughout the home includes rebuilt main staircase. Redesigned & expanded kitchen features 32" espresso & opaque glass cabinetry/quartz countertops/tiled backsplash/undermount lighting/5-burner cooktop & stainless steel appliances. Built-in pantry! Eat-in area also redesigned with shaker cabinetry/custom upper glass. Combo dining room/family room with 1-story dining room with new lighting and warm & soothing bench seat. 2-story family room is breathtaking with iconic custom floor to ceiling brick fireplace & chandelier. A wall of windows allow afternoon sunlight to beam into the room. The entire 1st floor is all hardwood flooring. Main level 18x13 primary bedroom has vaulted ceiling & neutral coloring. Royalty-like bath was redone in 2018 with new vanity/mirror/soaker tub & new shower. Walk-in closet. 2nd floor has 2 bedrooms & loft area. Bed 3 closet has cathedral ceiling & walk-in closet. Full, finished basement includes bonus room, 2nd kitchen, full bath and laundry area. Basement kitchen has 32" cabinets with granite countertops/subzero fridge & dishwasher. 2-car attached garage. Absolutely a gem!
Property Specifics
| Condos/Townhomes | |
| 2 | |
| — | |
| 1992 | |
| — | |
| — | |
| No | |
| — |
| Cook | |
| — | |
| 290 / Monthly | |
| — | |
| — | |
| — | |
| 12142174 | |
| 23102000490000 |
Property History
| DATE: | EVENT: | PRICE: | SOURCE: |
|---|---|---|---|
| 26 Nov, 2024 | Sold | $435,000 | MRED MLS |
| 21 Oct, 2024 | Under contract | $434,900 | MRED MLS |
| 19 Aug, 2024 | Listed for sale | $434,900 | MRED MLS |
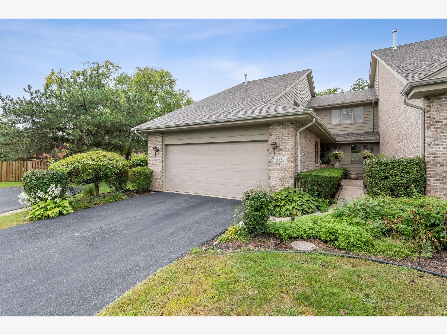
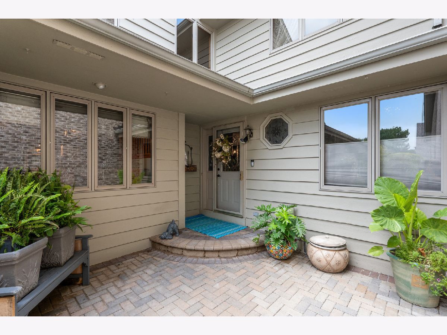
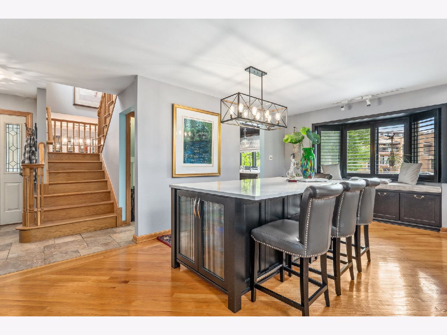
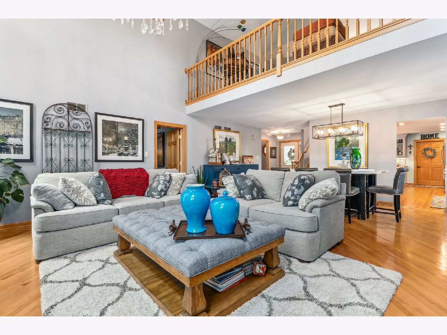
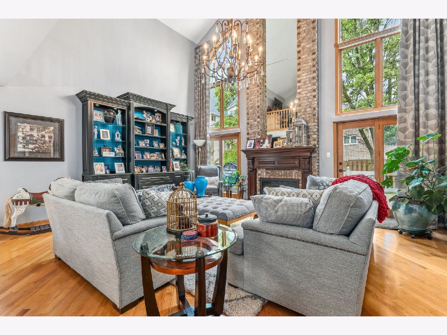
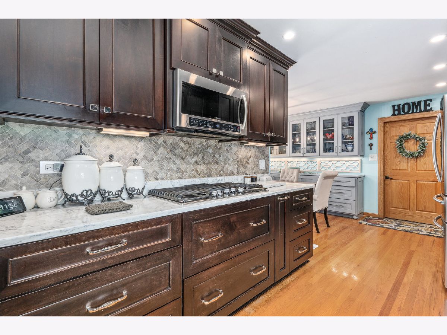
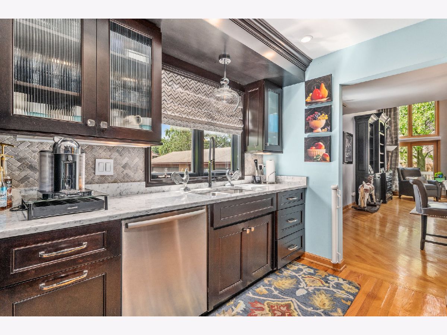
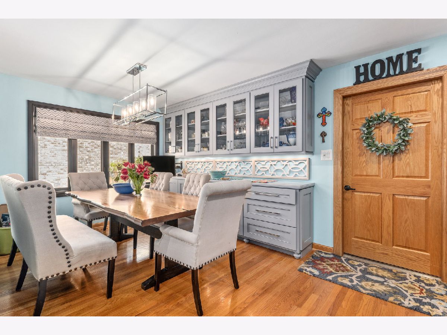
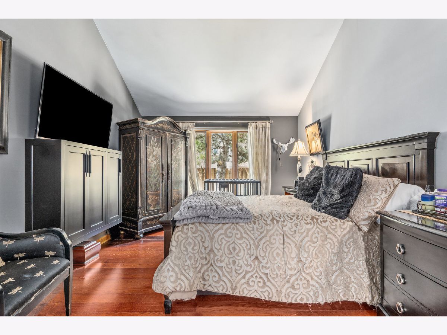
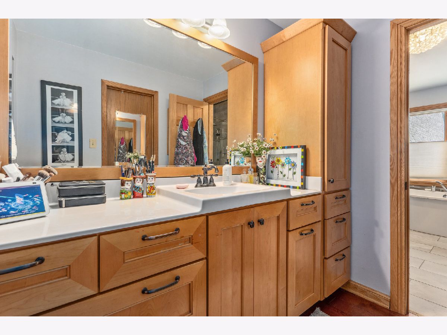
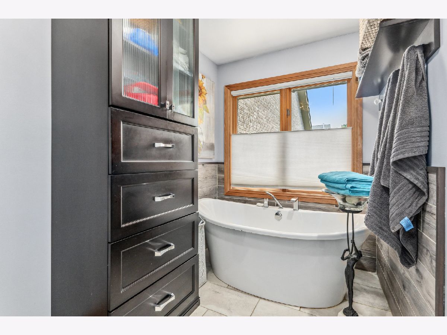
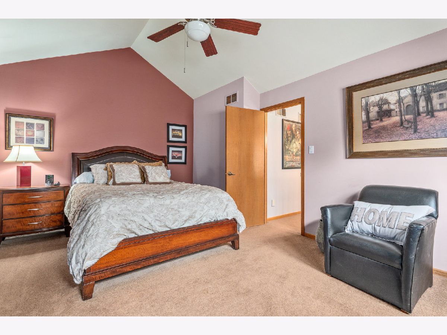
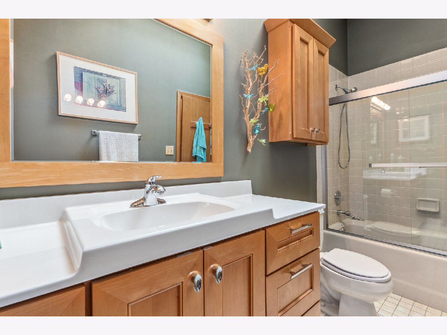
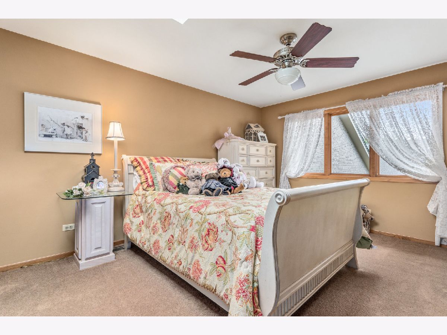
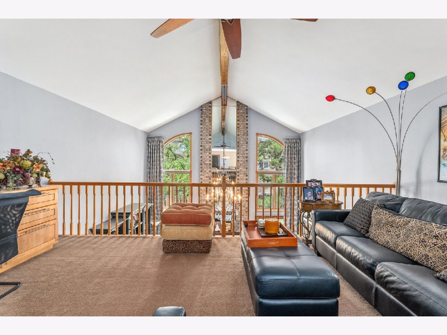
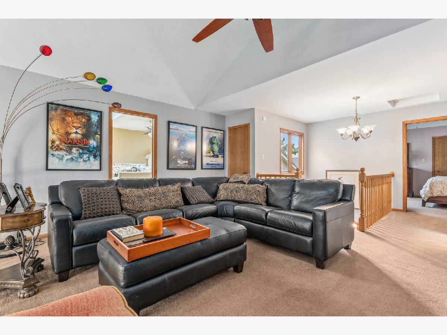
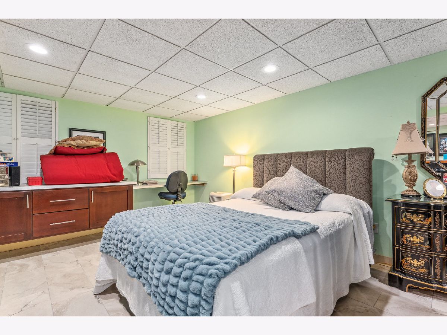
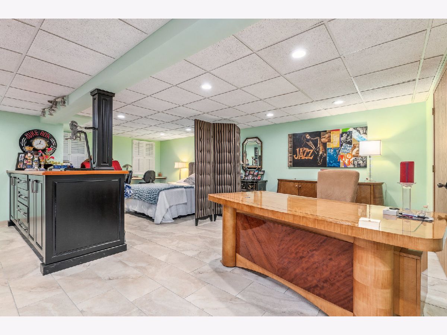
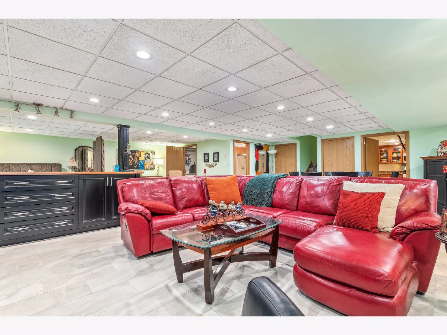
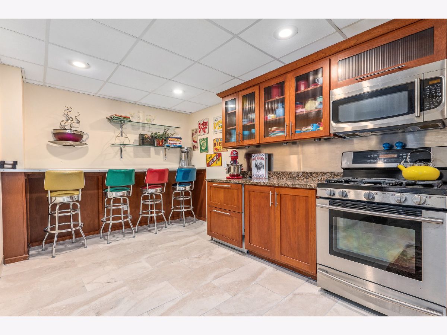
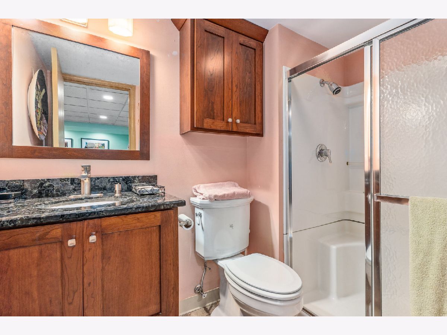
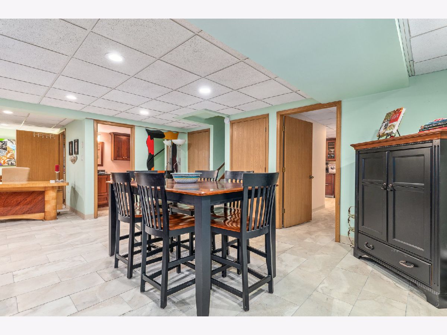
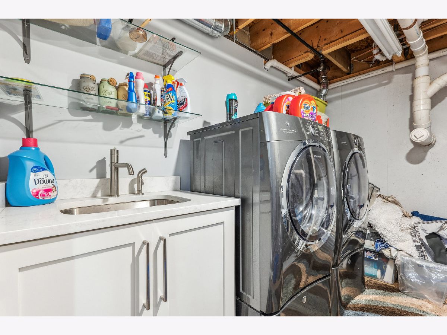
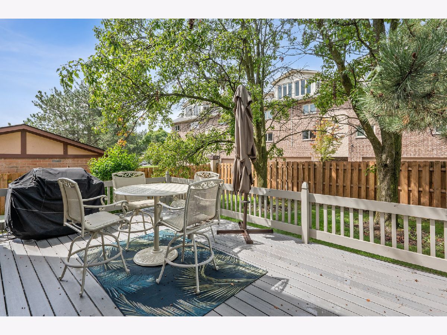
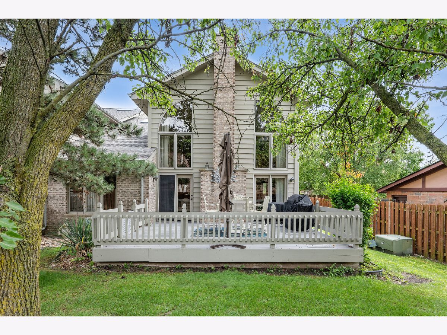
Room Specifics
Total Bedrooms: 3
Bedrooms Above Ground: 3
Bedrooms Below Ground: 0
Dimensions: —
Floor Type: —
Dimensions: —
Floor Type: —
Full Bathrooms: 4
Bathroom Amenities: —
Bathroom in Basement: 1
Rooms: —
Basement Description: Finished
Other Specifics
| 2 | |
| — | |
| — | |
| — | |
| — | |
| 40X100 | |
| — | |
| — | |
| — | |
| — | |
| Not in DB | |
| — | |
| — | |
| — | |
| — |
Tax History
| Year | Property Taxes |
|---|---|
| 2024 | $5,325 |
Contact Agent
Nearby Similar Homes
Nearby Sold Comparables
Contact Agent
Listing Provided By
Wilk Real Estate

