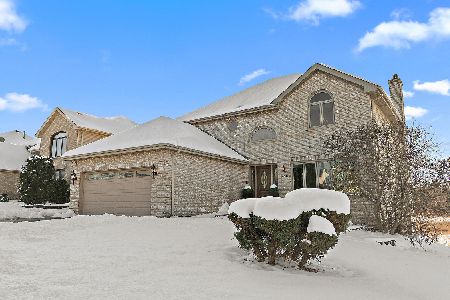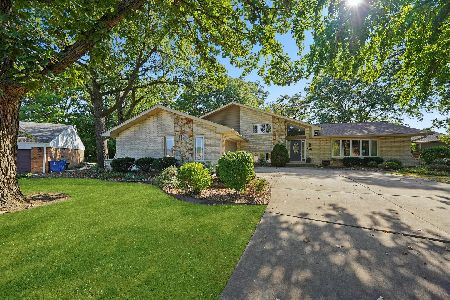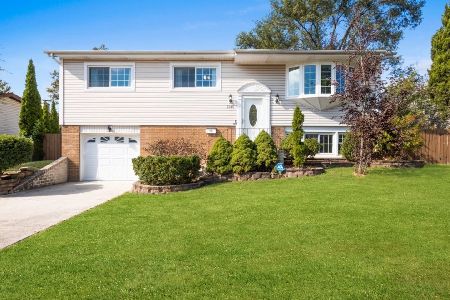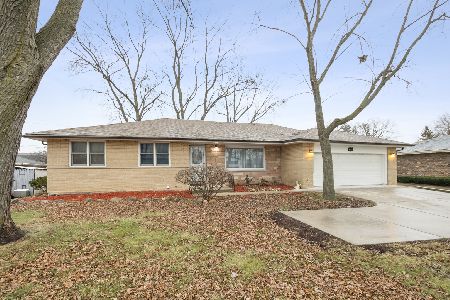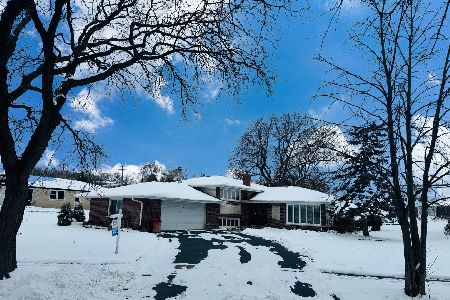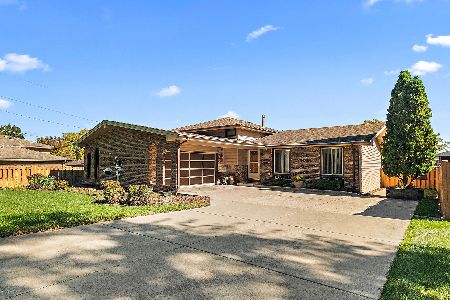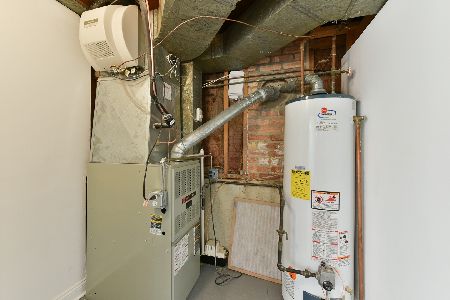9129 Kopping Lane, Hickory Hills, Illinois 60457
$262,000
|
Sold
|
|
| Status: | Closed |
| Sqft: | 1,842 |
| Cost/Sqft: | $146 |
| Beds: | 3 |
| Baths: | 3 |
| Year Built: | 1986 |
| Property Taxes: | $7,600 |
| Days On Market: | 2875 |
| Lot Size: | 0,00 |
Description
Beautifully maintained, by original owners, 3 step ranch w/basement located on a fenced, cul-de-sac lot within walking distance of forest preserves. Anderson windows, hardwood floors, newer front & back exterior doors, water heater 2016, fence 2015, deck 2016, freshly painted interior 2018, 18x16 concrete patio, battery back up 2017, 200 amp circuit breakers. Maintenance free exterior, professionally landscaped with paver-brick sidewalk. Basement and crawl are both insulated. Extra frig and stove in basement are included. The large, open, eat-in kitchen has loads of cabinets and counter tops and opens to generous family room with sliders to patio. There's also formal dining room. Ceiling fans in every bedroom and master bedroom has private, full bath. This home shows extremely well with pride of ownership and is away from busy streets and no high tension wires. Comfortable living in a maintenance free home with a convenient location. Easy access to all major highways.
Property Specifics
| Single Family | |
| — | |
| Step Ranch | |
| 1986 | |
| Partial | |
| 3 STEP RANCH | |
| No | |
| — |
| Cook | |
| — | |
| 0 / Not Applicable | |
| None | |
| Lake Michigan | |
| Public Sewer | |
| 09873789 | |
| 23034121120000 |
Nearby Schools
| NAME: | DISTRICT: | DISTANCE: | |
|---|---|---|---|
|
High School
Amos Alonzo Stagg High School |
230 | Not in DB | |
Property History
| DATE: | EVENT: | PRICE: | SOURCE: |
|---|---|---|---|
| 11 May, 2018 | Sold | $262,000 | MRED MLS |
| 9 Mar, 2018 | Under contract | $269,000 | MRED MLS |
| 4 Mar, 2018 | Listed for sale | $269,000 | MRED MLS |
Room Specifics
Total Bedrooms: 3
Bedrooms Above Ground: 3
Bedrooms Below Ground: 0
Dimensions: —
Floor Type: Carpet
Dimensions: —
Floor Type: Carpet
Full Bathrooms: 3
Bathroom Amenities: Separate Shower
Bathroom in Basement: 0
Rooms: Foyer
Basement Description: Unfinished
Other Specifics
| 2 | |
| Concrete Perimeter | |
| Concrete | |
| Deck, Patio, Above Ground Pool | |
| Cul-De-Sac,Fenced Yard,Landscaped | |
| 59 X 133 X 61 X 133 | |
| Unfinished | |
| Full | |
| Hardwood Floors | |
| Range, Microwave, Dishwasher, Refrigerator, Bar Fridge, Washer, Dryer, Disposal | |
| Not in DB | |
| Sidewalks, Street Lights, Street Paved | |
| — | |
| — | |
| — |
Tax History
| Year | Property Taxes |
|---|---|
| 2018 | $7,600 |
Contact Agent
Nearby Similar Homes
Nearby Sold Comparables
Contact Agent
Listing Provided By
Century 21 Affiliated

