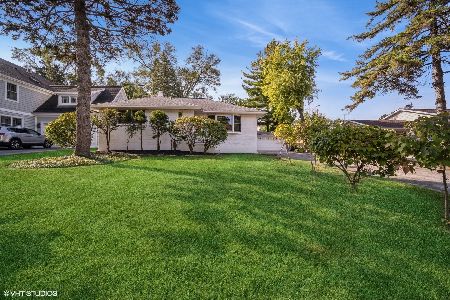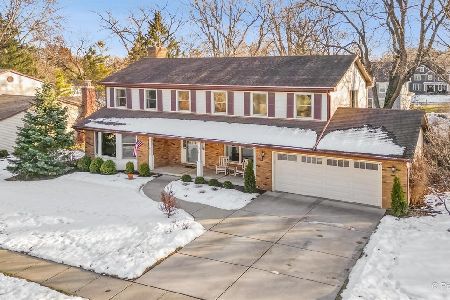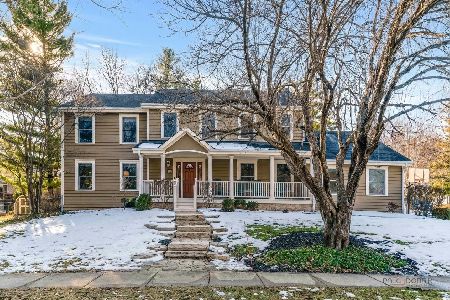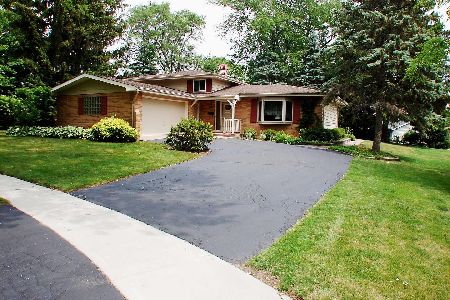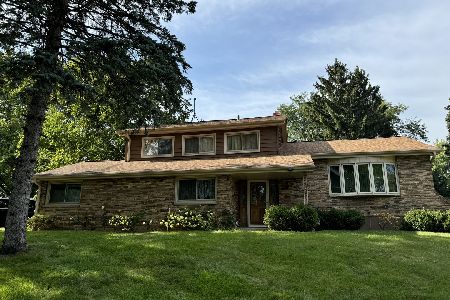913 Bartlett Terrace, Libertyville, Illinois 60048
$480,000
|
Sold
|
|
| Status: | Closed |
| Sqft: | 2,514 |
| Cost/Sqft: | $187 |
| Beds: | 5 |
| Baths: | 3 |
| Year Built: | 1969 |
| Property Taxes: | $9,141 |
| Days On Market: | 3765 |
| Lot Size: | 0,24 |
Description
"An 11 on a scale of 10! Amazing in town location. You'll love the wonderful family neighborhood & street. Short walk to vibrant downtown Libertyville, Metra station, Lake Minear, parks, pool & schools. Fabulous remodeled interior w/HDWD floors, new wide molding/trim, solid doors w/new hardware & freshly decorated. Beautiful & functional built in carpentry throughout. Totally new designer KIT w/built in seating that overlooks wet bar, FR w/custom FP mantel & bookcase wall. LR w/built in entertainment unit & speakers. Family size DR overlooks backyard. Bright sun room offers many options. 1st floor BR or office w/full hall bath. MBR w/full wall of closet built ins & new luxurious bath w/rain shower. 3 additional BR's & hall bath. Professionally finished rec room in basement. Lots of storage. Exterior is half brick, just painted siding, newer gutters, clad fascia, brick paver patio & newer roof. Welcome home!
Property Specifics
| Single Family | |
| — | |
| — | |
| 1969 | |
| Partial | |
| — | |
| No | |
| 0.24 |
| Lake | |
| — | |
| 0 / Not Applicable | |
| None | |
| Lake Michigan,Public | |
| Public Sewer | |
| 09081476 | |
| 11162020610000 |
Nearby Schools
| NAME: | DISTRICT: | DISTANCE: | |
|---|---|---|---|
|
Grade School
Adler Park School |
70 | — | |
|
Middle School
Highland Middle School |
70 | Not in DB | |
|
High School
Libertyville High School |
128 | Not in DB | |
Property History
| DATE: | EVENT: | PRICE: | SOURCE: |
|---|---|---|---|
| 15 Apr, 2009 | Sold | $402,000 | MRED MLS |
| 6 Mar, 2009 | Under contract | $429,000 | MRED MLS |
| — | Last price change | $439,000 | MRED MLS |
| 15 Oct, 2008 | Listed for sale | $449,000 | MRED MLS |
| 8 Jan, 2016 | Sold | $480,000 | MRED MLS |
| 10 Nov, 2015 | Under contract | $469,900 | MRED MLS |
| 5 Nov, 2015 | Listed for sale | $469,900 | MRED MLS |
Room Specifics
Total Bedrooms: 5
Bedrooms Above Ground: 5
Bedrooms Below Ground: 0
Dimensions: —
Floor Type: Hardwood
Dimensions: —
Floor Type: Hardwood
Dimensions: —
Floor Type: Carpet
Dimensions: —
Floor Type: —
Full Bathrooms: 3
Bathroom Amenities: Separate Shower,Double Sink
Bathroom in Basement: 0
Rooms: Bedroom 5,Eating Area,Mud Room,Recreation Room,Heated Sun Room
Basement Description: Finished
Other Specifics
| 2 | |
| Concrete Perimeter | |
| Asphalt | |
| Brick Paver Patio | |
| Cul-De-Sac,Landscaped,Wooded | |
| 60X120X122X43X21X11X33 | |
| Full,Unfinished | |
| Full | |
| Bar-Wet, Hardwood Floors, First Floor Bedroom, In-Law Arrangement, First Floor Full Bath | |
| Range, Microwave, Dishwasher, Refrigerator, Washer, Dryer, Disposal, Stainless Steel Appliance(s) | |
| Not in DB | |
| Sidewalks, Street Lights, Street Paved | |
| — | |
| — | |
| Wood Burning, Gas Starter |
Tax History
| Year | Property Taxes |
|---|---|
| 2009 | $8,270 |
| 2016 | $9,141 |
Contact Agent
Nearby Similar Homes
Nearby Sold Comparables
Contact Agent
Listing Provided By
RE/MAX Suburban

