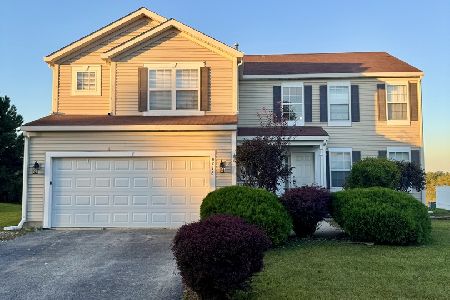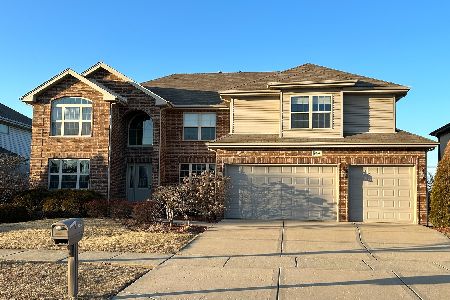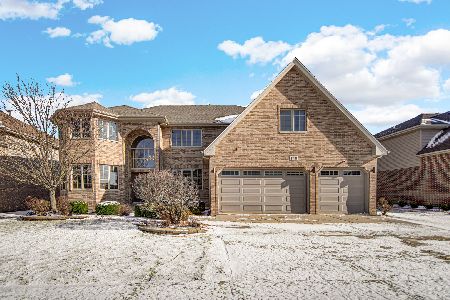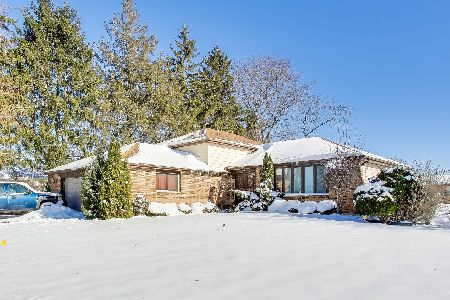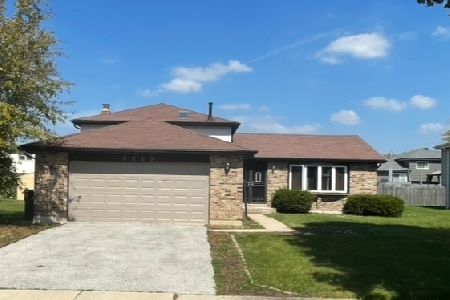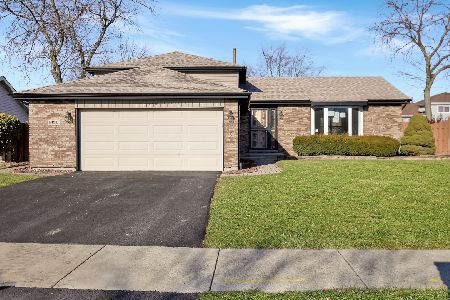913 Berkshire Drive, Matteson, Illinois 60443
$355,000
|
Sold
|
|
| Status: | Closed |
| Sqft: | 3,356 |
| Cost/Sqft: | $109 |
| Beds: | 5 |
| Baths: | 4 |
| Year Built: | 2005 |
| Property Taxes: | $10,092 |
| Days On Market: | 2524 |
| Lot Size: | 0,23 |
Description
Beautiful 5 bedroom, 4 bath 2-story in Newbury Estates. All bedrooms w/walk-in closets, master bedroom has sitting & reading area & bath w/double vanity, full body shower & shoe closet. Six panel doors, full finished basement w/rec rm, theater rm , & exercise rm, stainless steel double Fisher/Paykel convection oven, stove top, Bosch dishwasher, 1st flr laundry/mud rm, 2nd flr laundry rm, newer carpeting, newly installed front door, spacious rooms, family rm w/fireplace, central vacuum system, intercom system throughout, home is wired for ATT alarm (Comcast wireless alarm), family rm & theater wired for surround sound, sump pump has back up battery, 75-gal water heater, patio, large yard w/underground sprinklers, & 3-car garage, Theater rm furnishings are included w/house. 1st flr laundry rm is used as a mud rm now.
Property Specifics
| Single Family | |
| — | |
| — | |
| 2005 | |
| Full | |
| — | |
| No | |
| 0.23 |
| Cook | |
| Newbury Estates | |
| 200 / Annual | |
| None | |
| Lake Michigan | |
| Public Sewer | |
| 10332371 | |
| 31201040150000 |
Property History
| DATE: | EVENT: | PRICE: | SOURCE: |
|---|---|---|---|
| 22 Jan, 2015 | Sold | $241,000 | MRED MLS |
| 10 Dec, 2014 | Under contract | $249,900 | MRED MLS |
| 28 Oct, 2014 | Listed for sale | $249,900 | MRED MLS |
| 7 Jun, 2019 | Sold | $355,000 | MRED MLS |
| 23 Apr, 2019 | Under contract | $367,000 | MRED MLS |
| 2 Apr, 2019 | Listed for sale | $367,000 | MRED MLS |
Room Specifics
Total Bedrooms: 5
Bedrooms Above Ground: 5
Bedrooms Below Ground: 0
Dimensions: —
Floor Type: Carpet
Dimensions: —
Floor Type: Carpet
Dimensions: —
Floor Type: Carpet
Dimensions: —
Floor Type: —
Full Bathrooms: 4
Bathroom Amenities: Separate Shower
Bathroom in Basement: 1
Rooms: Bedroom 5,Utility Room-1st Floor,Recreation Room,Theatre Room,Exercise Room
Basement Description: Finished
Other Specifics
| 3 | |
| Concrete Perimeter | |
| Concrete | |
| Patio | |
| — | |
| 131X76 | |
| Pull Down Stair | |
| Full | |
| Skylight(s), Hardwood Floors, Wood Laminate Floors, First Floor Laundry, Second Floor Laundry, First Floor Full Bath | |
| Double Oven, Microwave, Dishwasher, Refrigerator, Washer, Dryer, Stainless Steel Appliance(s), Cooktop | |
| Not in DB | |
| Sidewalks, Street Lights, Street Paved | |
| — | |
| — | |
| Gas Starter |
Tax History
| Year | Property Taxes |
|---|---|
| 2015 | $14,191 |
| 2019 | $10,092 |
Contact Agent
Nearby Similar Homes
Nearby Sold Comparables
Contact Agent
Listing Provided By
Realty Executives Ambassador

