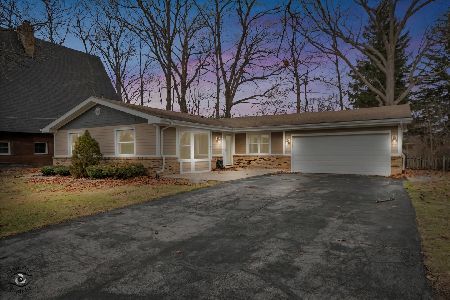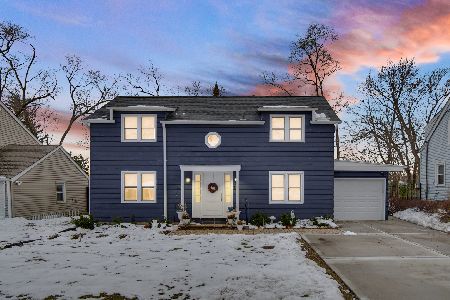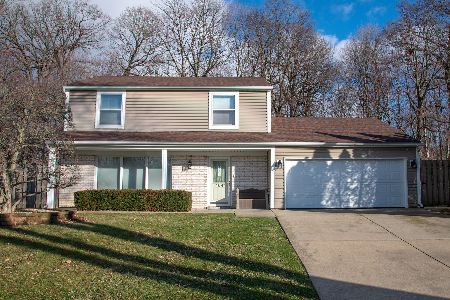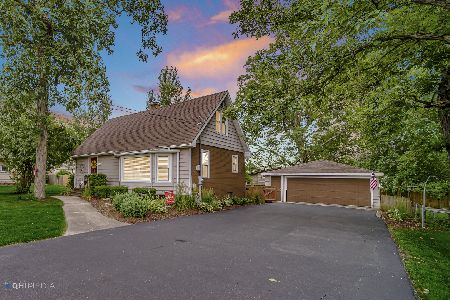913 Cedar Road, New Lenox, Illinois 60451
$220,000
|
Sold
|
|
| Status: | Closed |
| Sqft: | 0 |
| Cost/Sqft: | — |
| Beds: | 4 |
| Baths: | 2 |
| Year Built: | 1951 |
| Property Taxes: | $4,266 |
| Days On Market: | 3457 |
| Lot Size: | 0,23 |
Description
UPDATED + SUPER Location! Cape Cod home situated on a beautiful lot in the heart of town! Professionally landscaped exterior w/1 car garage, mature trees, fenced-in backyard, NEW 12x9 shed (includes shelving & workbench) & 20x15 concrete patio w/gazebo! Warm & inviting interior w/neutral decor, Colonial trim & doors! UPDATED Kitchen w/granite, custom cabinets, travertine backsplash, slate floor & SS appliances! Living room w/picture windows & CUSTOM fireplace! 2 main floor BEDS & FULL bathroom! BED 1 is the Master w/hardwood floor & HUGE California styled walk-in closet! 2nd floor w/ FULL bathroom & 2 BEDS w/NEW carpet & large closets! Finished basement w/open layout that includes a HUGE Family room w/NEW carpet, wet bar w/granite counter & beverage fridge! Plus, a storage room & laundry room! LOCATION - LOCATION - LOCATION! Walking distance to Metra station, parks & intermediate school w/easy access to shops, dining & interstate! Home is much larger than it appears - MUST SEE!
Property Specifics
| Single Family | |
| — | |
| Cape Cod | |
| 1951 | |
| Full | |
| — | |
| No | |
| 0.23 |
| Will | |
| — | |
| 0 / Not Applicable | |
| None | |
| Community Well | |
| Public Sewer | |
| 09302826 | |
| 1508162060180000 |
Property History
| DATE: | EVENT: | PRICE: | SOURCE: |
|---|---|---|---|
| 13 Oct, 2016 | Sold | $220,000 | MRED MLS |
| 24 Aug, 2016 | Under contract | $224,900 | MRED MLS |
| — | Last price change | $234,900 | MRED MLS |
| 1 Aug, 2016 | Listed for sale | $234,900 | MRED MLS |
Room Specifics
Total Bedrooms: 4
Bedrooms Above Ground: 4
Bedrooms Below Ground: 0
Dimensions: —
Floor Type: Hardwood
Dimensions: —
Floor Type: Carpet
Dimensions: —
Floor Type: Carpet
Full Bathrooms: 2
Bathroom Amenities: Soaking Tub
Bathroom in Basement: 0
Rooms: Game Room,Workshop
Basement Description: Finished
Other Specifics
| 1 | |
| Block,Concrete Perimeter | |
| Asphalt | |
| Deck, Patio | |
| Fenced Yard,Landscaped,Wooded | |
| 74X137 | |
| Dormer | |
| None | |
| Bar-Wet, Hardwood Floors, Wood Laminate Floors, First Floor Bedroom, First Floor Full Bath | |
| Double Oven, Range, Dishwasher, Refrigerator, Washer, Dryer, Disposal | |
| Not in DB | |
| Sidewalks, Street Lights, Street Paved | |
| — | |
| — | |
| Wood Burning |
Tax History
| Year | Property Taxes |
|---|---|
| 2016 | $4,266 |
Contact Agent
Nearby Similar Homes
Nearby Sold Comparables
Contact Agent
Listing Provided By
Lincoln-Way Realty, Inc







