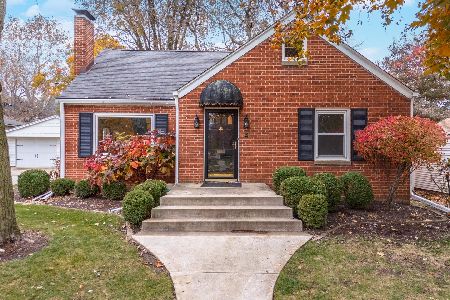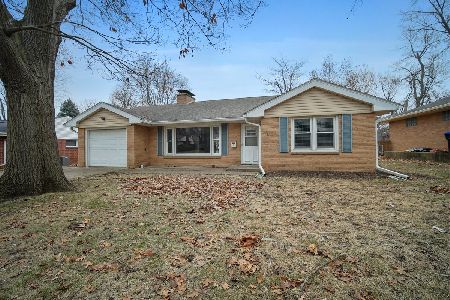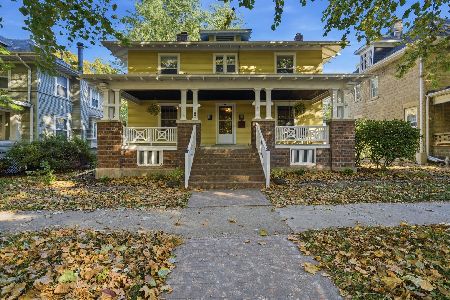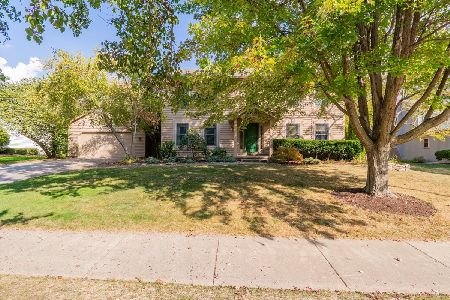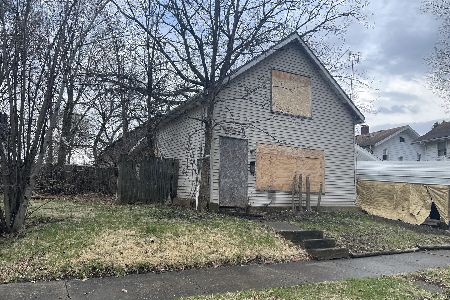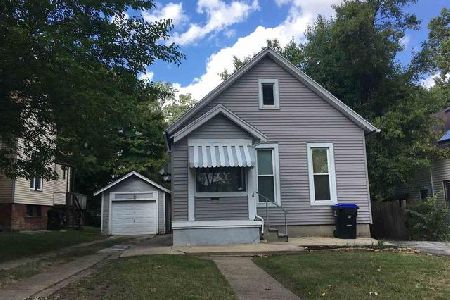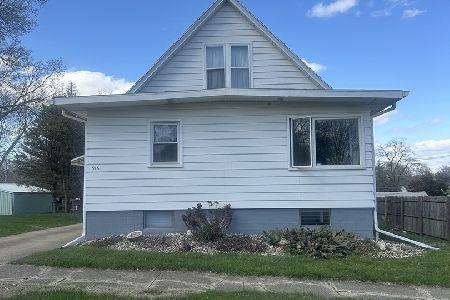913 Chestnut Street, Bloomington, Illinois 61701
$170,000
|
Sold
|
|
| Status: | Closed |
| Sqft: | 994 |
| Cost/Sqft: | $136 |
| Beds: | 2 |
| Baths: | 1 |
| Year Built: | 1910 |
| Property Taxes: | $1,425 |
| Days On Market: | 1070 |
| Lot Size: | 0,19 |
Description
Super cute 3 bedroom (1 in basement with 2 new egress windows added) 1 bathroom - remodeled recently- seller is a licensed plumber. Kitchen has been updated with all new appliances, butcher block counter tops and lots of custom features including a matching table set with pet kennels built in. Under table is a door that you pet food can go in on a pullout drawer. Engineered hardwood flooring, new siding, new roof 2007 complete tear off, all new water lines, 200 amp electrical with updated meter and new tankless water heater! Just to name a few updates.... It's looks really sharp! See assoc docs for more details on the updates!
Property Specifics
| Single Family | |
| — | |
| — | |
| 1910 | |
| — | |
| — | |
| No | |
| 0.19 |
| Mc Lean | |
| Not Applicable | |
| — / Not Applicable | |
| — | |
| — | |
| — | |
| 11708112 | |
| 2103109007 |
Nearby Schools
| NAME: | DISTRICT: | DISTANCE: | |
|---|---|---|---|
|
Grade School
Bent Elementary |
87 | — | |
|
Middle School
Bloomington Jr High School |
87 | Not in DB | |
|
High School
Bloomington High School |
87 | Not in DB | |
Property History
| DATE: | EVENT: | PRICE: | SOURCE: |
|---|---|---|---|
| 3 Apr, 2023 | Sold | $170,000 | MRED MLS |
| 18 Feb, 2023 | Under contract | $135,000 | MRED MLS |
| 16 Feb, 2023 | Listed for sale | $135,000 | MRED MLS |
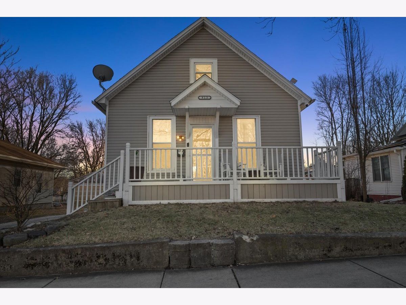
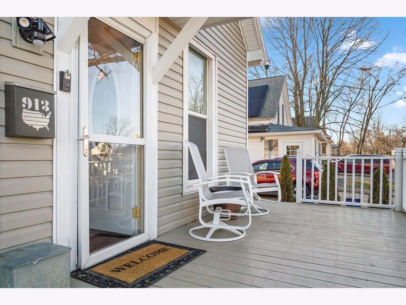
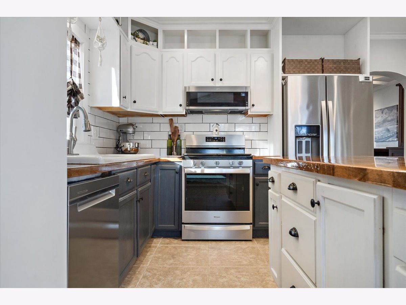
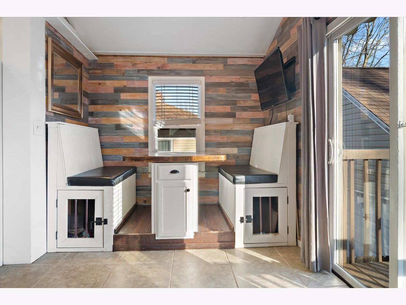
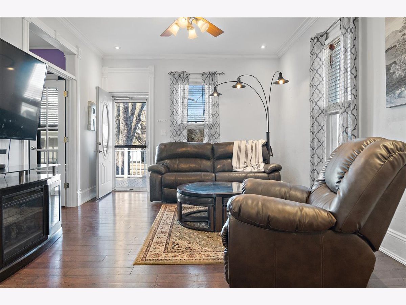
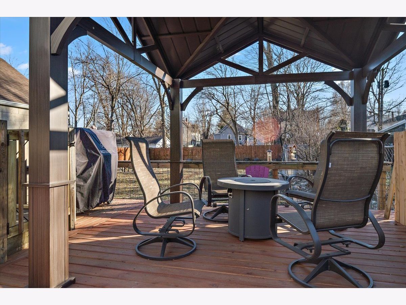
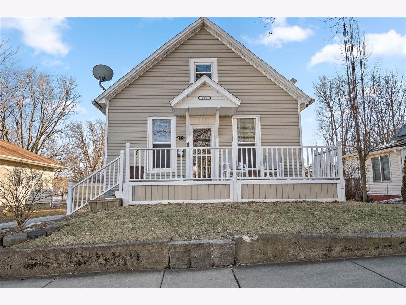
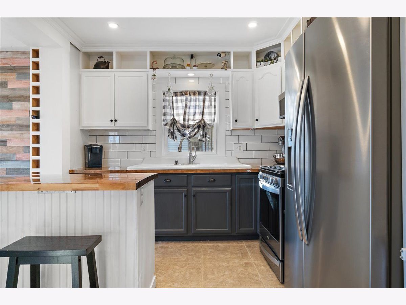
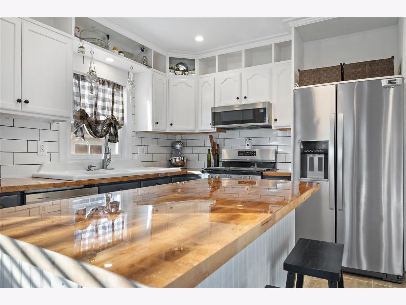
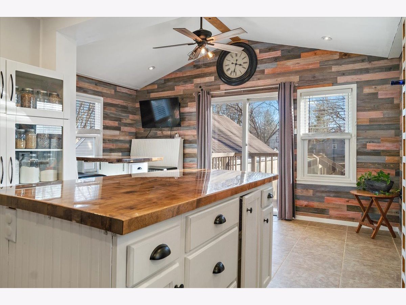
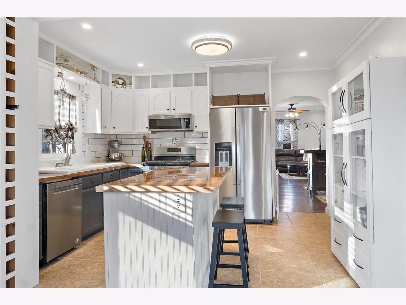
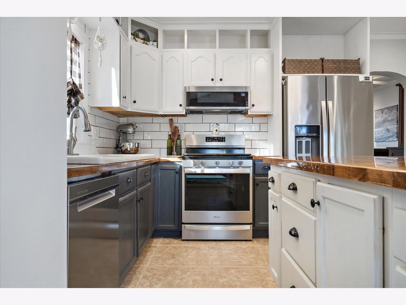
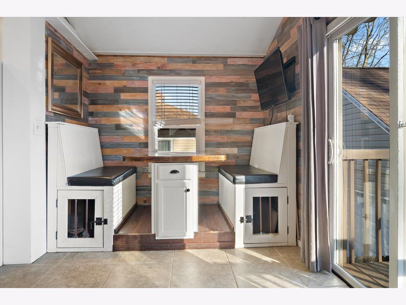
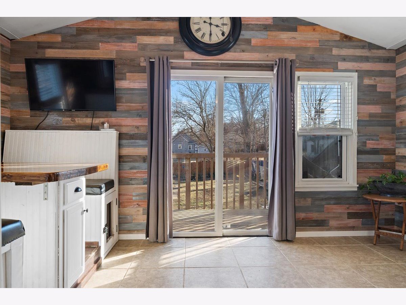
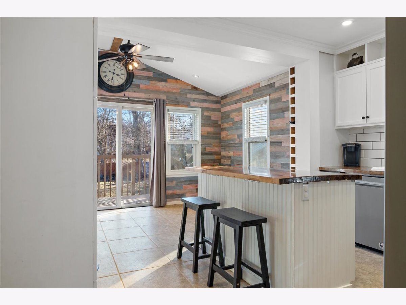
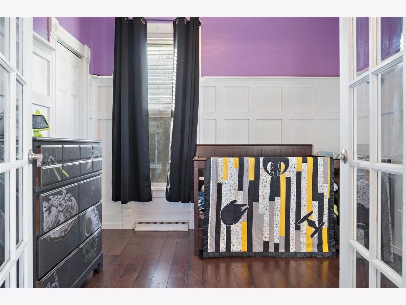

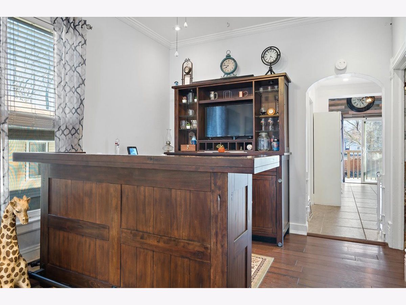
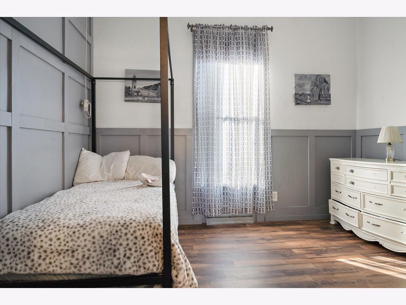
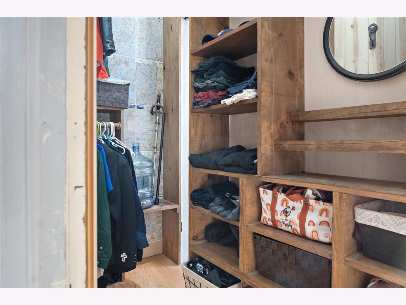
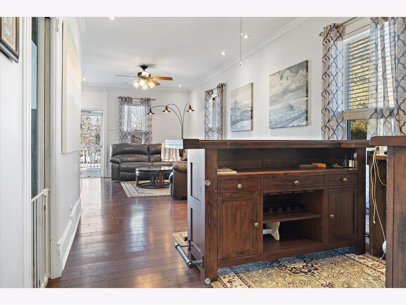
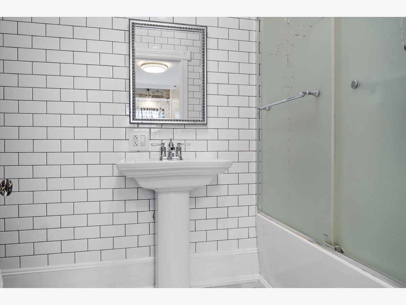
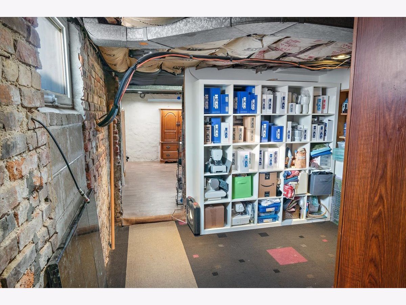
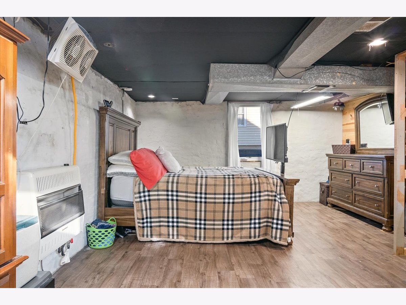
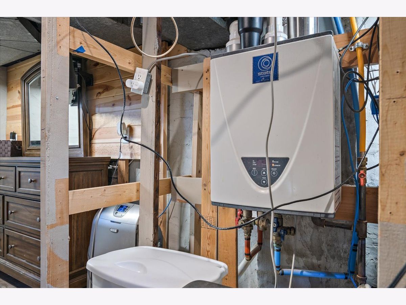
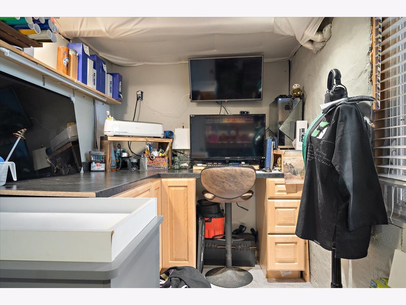
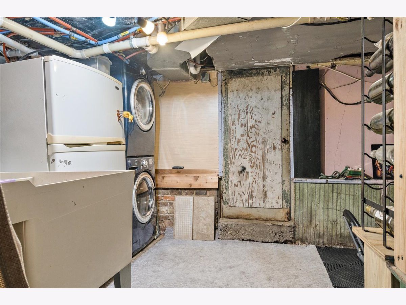
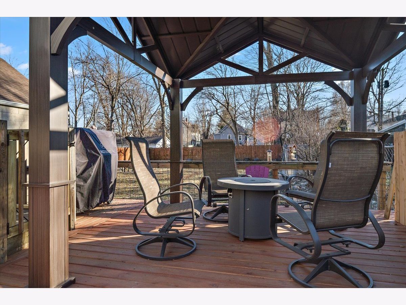
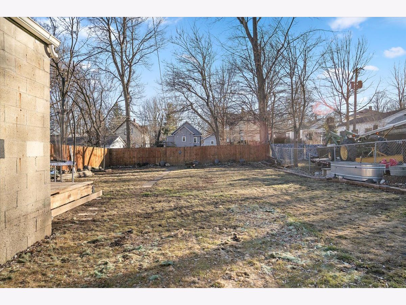
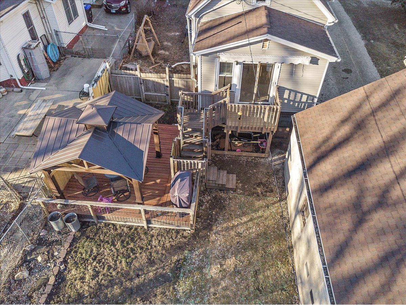
Room Specifics
Total Bedrooms: 3
Bedrooms Above Ground: 2
Bedrooms Below Ground: 1
Dimensions: —
Floor Type: —
Dimensions: —
Floor Type: —
Full Bathrooms: 1
Bathroom Amenities: —
Bathroom in Basement: 0
Rooms: —
Basement Description: Partially Finished
Other Specifics
| 2 | |
| — | |
| Gravel | |
| — | |
| — | |
| 50X168 | |
| — | |
| — | |
| — | |
| — | |
| Not in DB | |
| — | |
| — | |
| — | |
| — |
Tax History
| Year | Property Taxes |
|---|---|
| 2023 | $1,425 |
Contact Agent
Nearby Similar Homes
Nearby Sold Comparables
Contact Agent
Listing Provided By
RE/MAX Rising

