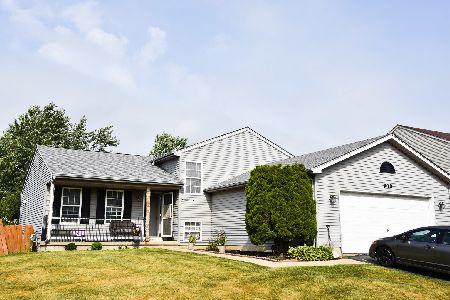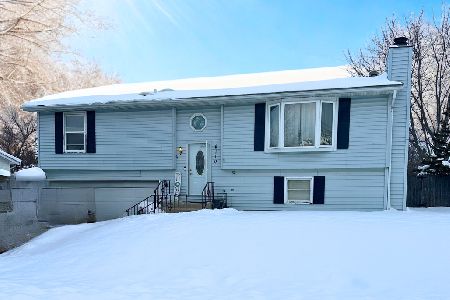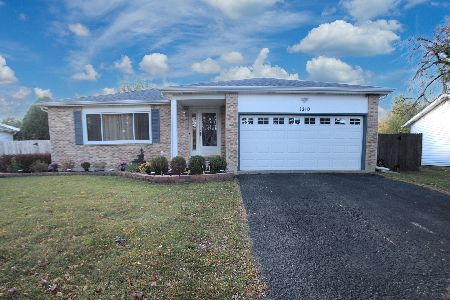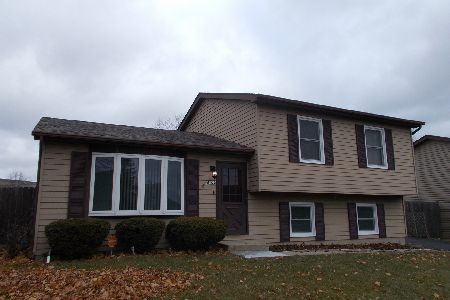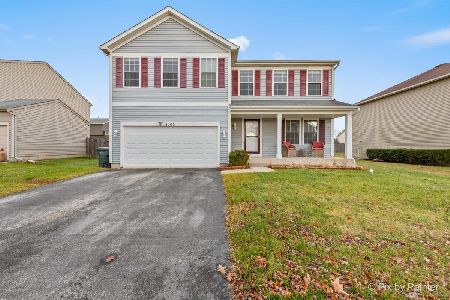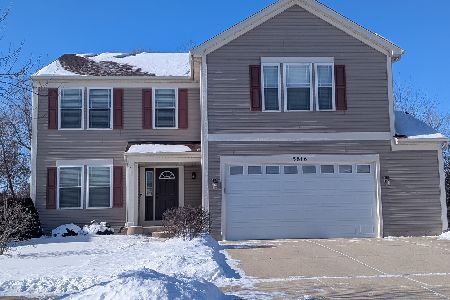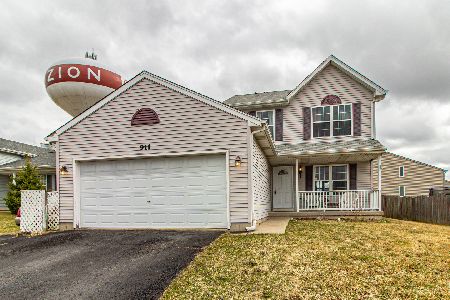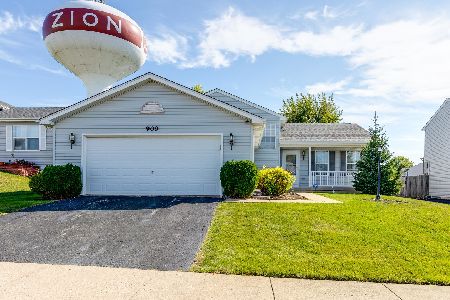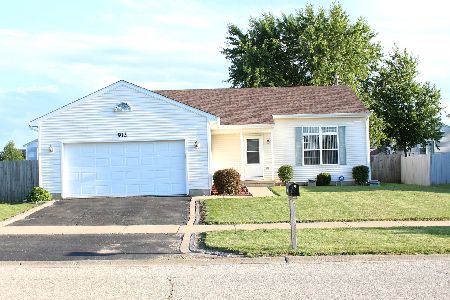913 Countrywood Drive, Zion, Illinois 60099
$174,600
|
Sold
|
|
| Status: | Closed |
| Sqft: | 1,886 |
| Cost/Sqft: | $95 |
| Beds: | 3 |
| Baths: | 3 |
| Year Built: | 1999 |
| Property Taxes: | $0 |
| Days On Market: | 2073 |
| Lot Size: | 0,20 |
Description
AFFORDABLE AND ADORABLE TWO-STORY in Countrywood Hills!! A Welcoming Home with SO Much to Offer! Maintenance Free Exterior! Living Room with Warm Wood Burning Fireplace with Gas Start and Newer Facade as well as a Vaulted Ceiling! Open Atmosphere to Dining Room and Kitchen Featuring Stainless Steel Appliances (New Refrigerator!!), Trendy Tile Backsplash, Loads of White Cabinetry, and Canned Lights! Main Floor Master On-Suite with 2 Closets, Newer Flooring, Separate Shower, and Whirlpool Tub! 2nd Floor Features Spacious Loft Area, 2nd Full Bath, and Two Roomy Bedrooms with Plenty of Closet Space (plus Secret Closet Door for Huge Space Over Garage). Full Mostly Finished Basement with 3rd Full Bath, Drop Ceiling and Drywall! Full Fenced Yard with Deck, Shed, Trampoline, and Swingset!! Roof New in 2016! Vinyl Siding New in 2016! A/C new in 2014! All Ready for the Next Smart Family!
Property Specifics
| Single Family | |
| — | |
| — | |
| 1999 | |
| Full | |
| — | |
| No | |
| 0.2 |
| Lake | |
| — | |
| — / Not Applicable | |
| None | |
| Public | |
| Public Sewer | |
| 10748383 | |
| 04073050070000 |
Nearby Schools
| NAME: | DISTRICT: | DISTANCE: | |
|---|---|---|---|
|
Grade School
Newport Elementary School |
3 | — | |
|
Middle School
Beach Park Middle School |
3 | Not in DB | |
|
High School
Zion-benton Twnshp Hi School |
126 | Not in DB | |
Property History
| DATE: | EVENT: | PRICE: | SOURCE: |
|---|---|---|---|
| 29 Mar, 2013 | Sold | $127,500 | MRED MLS |
| 26 Feb, 2013 | Under contract | $134,900 | MRED MLS |
| 4 Feb, 2013 | Listed for sale | $134,900 | MRED MLS |
| 27 Jul, 2020 | Sold | $174,600 | MRED MLS |
| 17 Jun, 2020 | Under contract | $179,900 | MRED MLS |
| 15 Jun, 2020 | Listed for sale | $179,900 | MRED MLS |

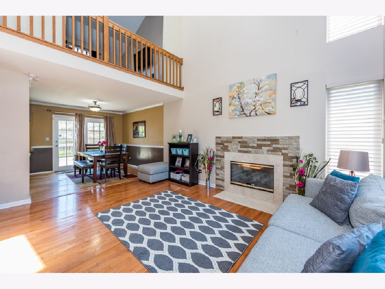
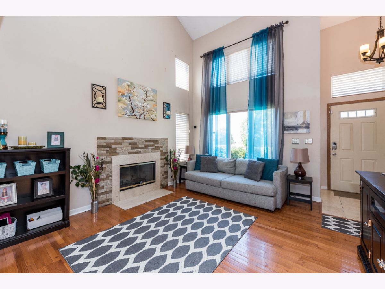
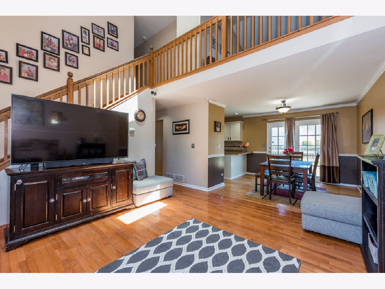
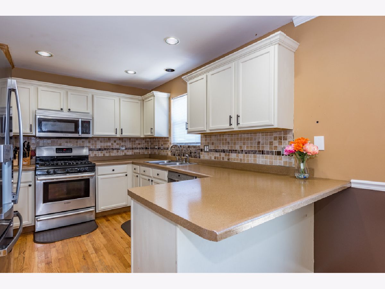
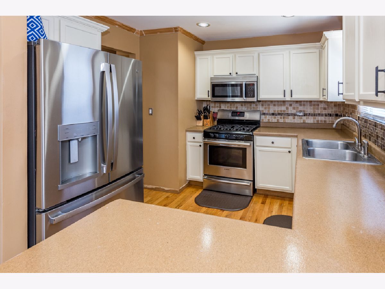
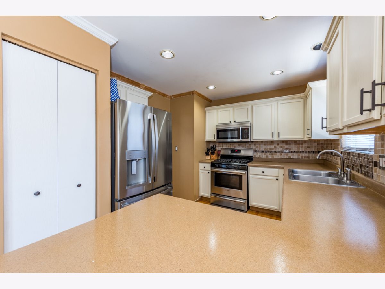
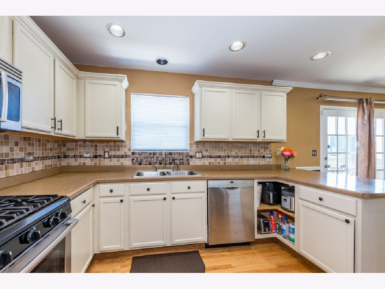
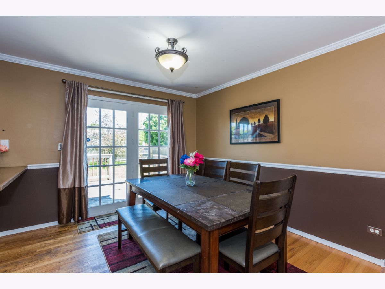
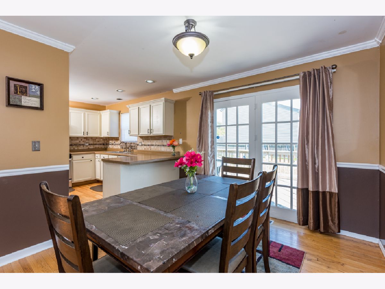
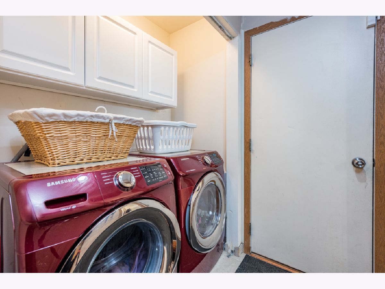
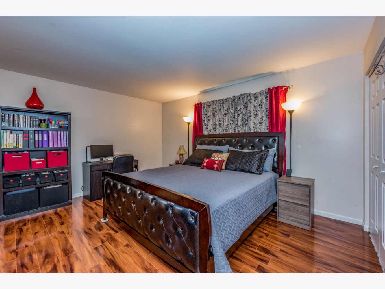
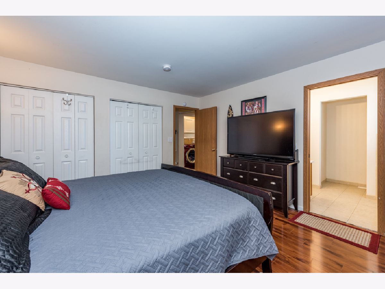
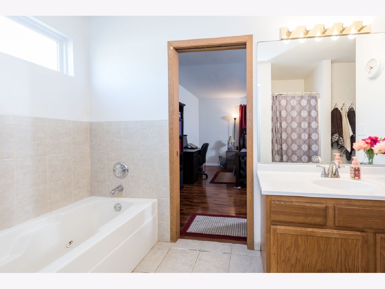
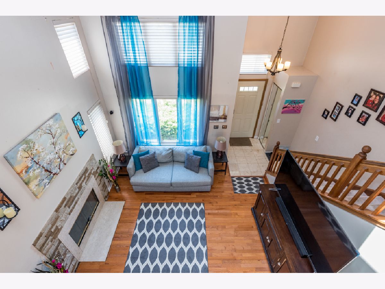
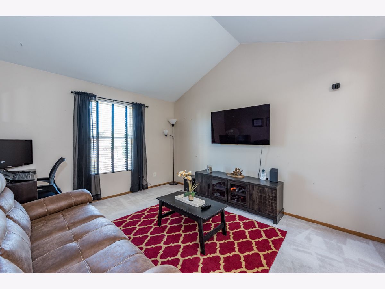
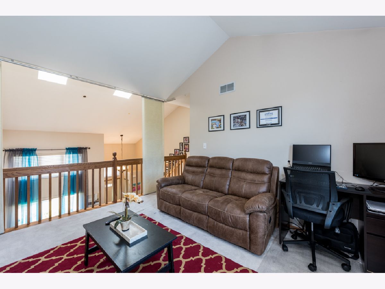
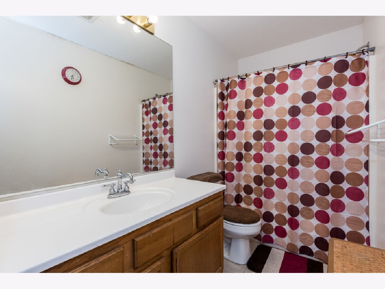
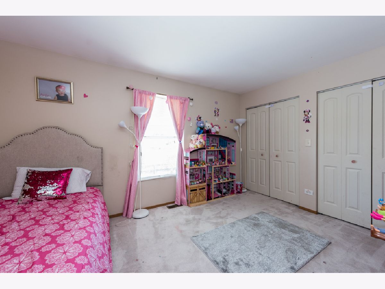
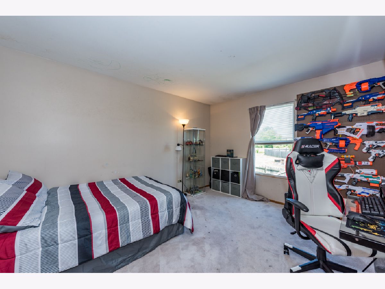
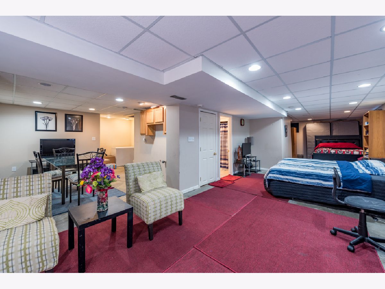
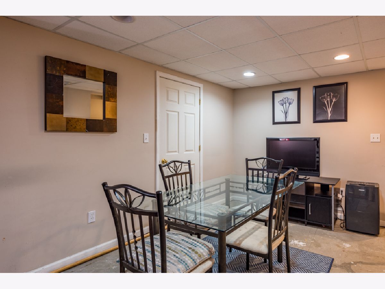
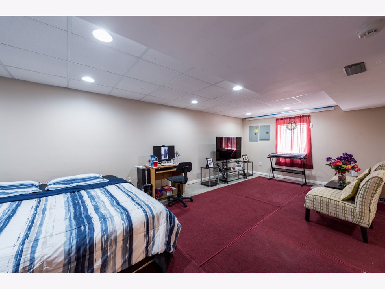
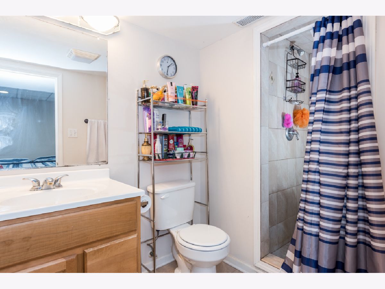
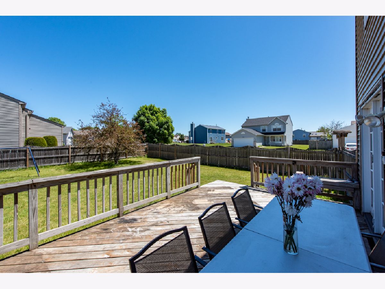
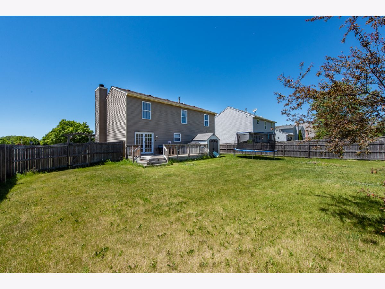
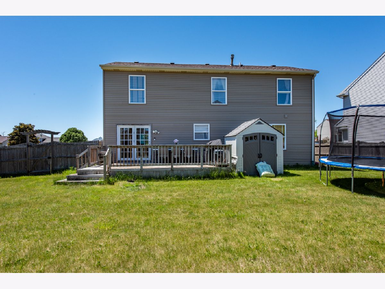
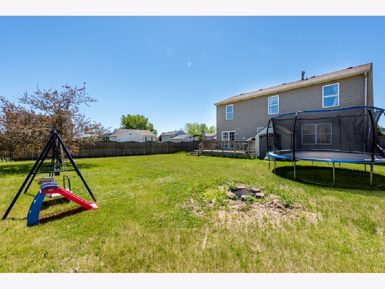
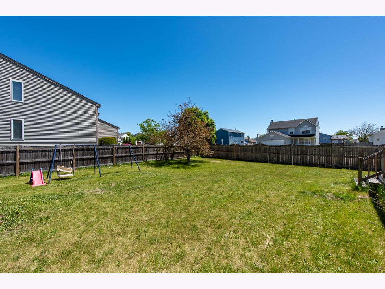
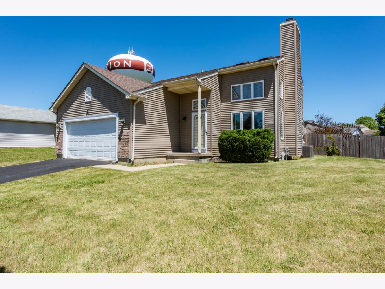
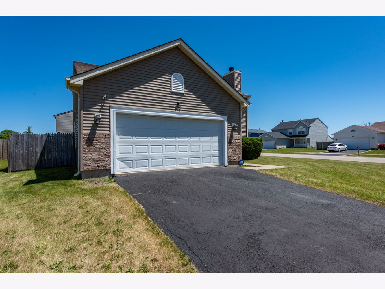
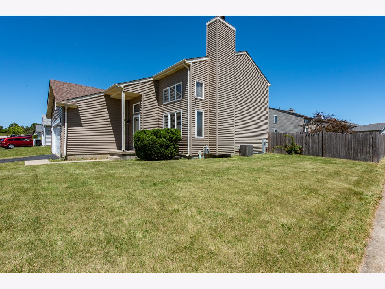
Room Specifics
Total Bedrooms: 3
Bedrooms Above Ground: 3
Bedrooms Below Ground: 0
Dimensions: —
Floor Type: Carpet
Dimensions: —
Floor Type: Carpet
Full Bathrooms: 3
Bathroom Amenities: Separate Shower
Bathroom in Basement: 1
Rooms: Loft
Basement Description: Finished
Other Specifics
| 2 | |
| Concrete Perimeter | |
| Asphalt | |
| Deck | |
| Corner Lot,Fenced Yard | |
| 72X115 | |
| — | |
| Full | |
| Hardwood Floors, First Floor Bedroom, First Floor Laundry | |
| Range, Microwave, Dishwasher, Refrigerator, Stainless Steel Appliance(s) | |
| Not in DB | |
| Curbs, Sidewalks, Street Paved | |
| — | |
| — | |
| Wood Burning |
Tax History
| Year | Property Taxes |
|---|---|
| 2013 | $6,582 |
Contact Agent
Nearby Similar Homes
Nearby Sold Comparables
Contact Agent
Listing Provided By
RE/MAX Showcase

