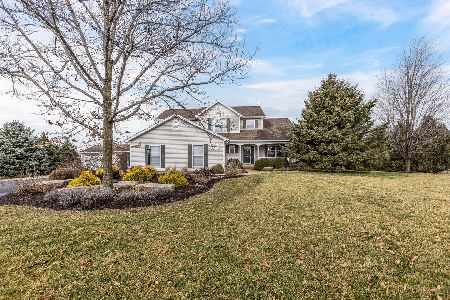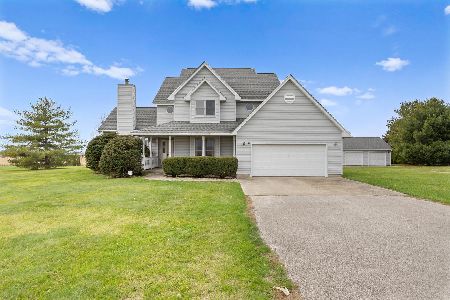913 Cr 900 E, Champaign, Illinois 61822
$305,000
|
Sold
|
|
| Status: | Closed |
| Sqft: | 2,858 |
| Cost/Sqft: | $110 |
| Beds: | 4 |
| Baths: | 3 |
| Year Built: | 2002 |
| Property Taxes: | $6,215 |
| Days On Market: | 2889 |
| Lot Size: | 0,00 |
Description
Take the 3D Virtual Tour and look at Floor Plan for a look inside this incredible buy in a rural subdivision. Champaign address but in Tolono School District! Just shy of 16 years and over 2800 sq ft finished, this home features a front living/bonus room, eat-in-kitchen with stainless appliances which adjoins the family room with fireplace, and half bath nearby. Mud room does have storage and laundry hookups. 2nd floor has spacious master with a WIC, private bath with jetted tub & separate shower. BONUS partial bath with sink too! 3 additional bedrooms, full bath, then a bonus room, perfect for bedroom or office down the hall. Walk-out basement is unfinished but has great potential for Rec or Family Room with wet bar, full bath, and laundry. Great storage! 2 car attached garage. Is NOT on a well, but public water, has septic and propane. Multiple fruit trees on property. 2 AC units and 2 furnaces
Property Specifics
| Single Family | |
| — | |
| — | |
| 2002 | |
| Full | |
| — | |
| No | |
| — |
| Champaign | |
| — | |
| 0 / Not Applicable | |
| None | |
| Public | |
| Septic-Private | |
| 09894840 | |
| 292616402003 |
Nearby Schools
| NAME: | DISTRICT: | DISTANCE: | |
|---|---|---|---|
|
Grade School
Unit 7 Elementary School |
7 | — | |
|
Middle School
Unit 7 Junior High School |
7 | Not in DB | |
|
High School
Unit 7 High School |
7 | Not in DB | |
Property History
| DATE: | EVENT: | PRICE: | SOURCE: |
|---|---|---|---|
| 13 Jul, 2018 | Sold | $305,000 | MRED MLS |
| 8 Jun, 2018 | Under contract | $314,900 | MRED MLS |
| 4 Apr, 2018 | Listed for sale | $314,900 | MRED MLS |
Room Specifics
Total Bedrooms: 4
Bedrooms Above Ground: 4
Bedrooms Below Ground: 0
Dimensions: —
Floor Type: Carpet
Dimensions: —
Floor Type: Carpet
Dimensions: —
Floor Type: Carpet
Full Bathrooms: 3
Bathroom Amenities: Whirlpool,Separate Shower
Bathroom in Basement: 1
Rooms: Eating Area,Office
Basement Description: Unfinished
Other Specifics
| 2 | |
| — | |
| Concrete,Gravel | |
| Deck, Patio | |
| — | |
| 200 X 218 | |
| Unfinished | |
| Full | |
| Hardwood Floors, First Floor Laundry | |
| Range, Microwave, Dishwasher, Refrigerator, Washer, Dryer | |
| Not in DB | |
| — | |
| — | |
| — | |
| Gas Log |
Tax History
| Year | Property Taxes |
|---|---|
| 2018 | $6,215 |
Contact Agent
Nearby Similar Homes
Nearby Sold Comparables
Contact Agent
Listing Provided By
Coldwell Banker The R.E. Group





