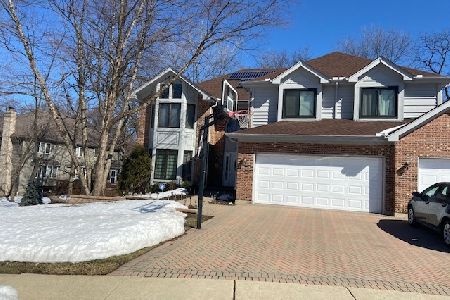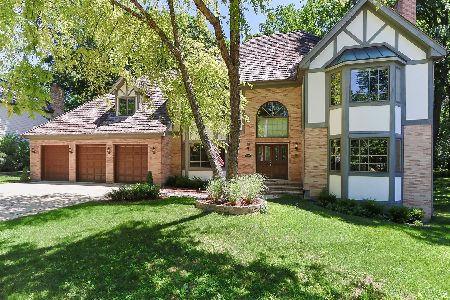913 Doral Drive, Bartlett, Illinois 60103
$399,000
|
Sold
|
|
| Status: | Closed |
| Sqft: | 3,500 |
| Cost/Sqft: | $123 |
| Beds: | 5 |
| Baths: | 4 |
| Year Built: | 1990 |
| Property Taxes: | $10,218 |
| Days On Market: | 5371 |
| Lot Size: | 0,29 |
Description
2 story foyer*big 1st flr den/bdrm & full bth on the 1st floor great for an inlaw*4 bdrms up & a 5th (w/full bth) in the sunny FULL English bsement. Great 4 teen retreat, inlaw or nanny. 6 panel doors & lots of closets. Mstr suite w/sitting area, priv balcony & ultra bthrm. Kit w/new Corian counters opens to the humungous family rm w/2story brick fpl and a wall of windows. 30 yr roof/cooktop/dshwshr/ in 2010.
Property Specifics
| Single Family | |
| — | |
| Traditional | |
| 1990 | |
| Full,English | |
| CUSTOM | |
| No | |
| 0.29 |
| Cook | |
| Woods Of Oak Hills | |
| 120 / Annual | |
| None | |
| Public | |
| Public Sewer | |
| 07806785 | |
| 06273050060000 |
Nearby Schools
| NAME: | DISTRICT: | DISTANCE: | |
|---|---|---|---|
|
Grade School
Bartlett Elementary School |
46 | — | |
|
Middle School
Eastview Middle School |
46 | Not in DB | |
|
High School
South Elgin High School |
46 | Not in DB | |
Property History
| DATE: | EVENT: | PRICE: | SOURCE: |
|---|---|---|---|
| 28 Jul, 2011 | Sold | $399,000 | MRED MLS |
| 4 Jun, 2011 | Under contract | $429,000 | MRED MLS |
| 13 May, 2011 | Listed for sale | $429,000 | MRED MLS |
| 25 Apr, 2018 | Sold | $428,000 | MRED MLS |
| 20 Mar, 2018 | Under contract | $444,999 | MRED MLS |
| 10 Mar, 2018 | Listed for sale | $444,999 | MRED MLS |
| 26 Dec, 2019 | Sold | $370,000 | MRED MLS |
| 6 Nov, 2019 | Under contract | $399,900 | MRED MLS |
| — | Last price change | $419,900 | MRED MLS |
| 4 Sep, 2019 | Listed for sale | $419,900 | MRED MLS |
| 14 May, 2021 | Sold | $475,000 | MRED MLS |
| 22 Mar, 2021 | Under contract | $499,900 | MRED MLS |
| 3 Mar, 2021 | Listed for sale | $499,900 | MRED MLS |
Room Specifics
Total Bedrooms: 5
Bedrooms Above Ground: 5
Bedrooms Below Ground: 0
Dimensions: —
Floor Type: Carpet
Dimensions: —
Floor Type: Carpet
Dimensions: —
Floor Type: Carpet
Dimensions: —
Floor Type: —
Full Bathrooms: 4
Bathroom Amenities: Whirlpool,Separate Shower,Double Sink
Bathroom in Basement: 1
Rooms: Bedroom 5,Den,Exercise Room,Foyer,Game Room,Mud Room,Recreation Room,Workshop
Basement Description: Finished
Other Specifics
| 3 | |
| Concrete Perimeter | |
| Concrete | |
| Balcony, Deck, Storms/Screens | |
| Landscaped | |
| 80 X 143 X 112 X 108 | |
| Pull Down Stair | |
| Full | |
| Vaulted/Cathedral Ceilings, Skylight(s), Bar-Wet, In-Law Arrangement, First Floor Full Bath | |
| Double Oven, Dishwasher, Refrigerator, Washer, Dryer, Disposal | |
| Not in DB | |
| Sidewalks, Street Lights | |
| — | |
| — | |
| Wood Burning, Gas Starter |
Tax History
| Year | Property Taxes |
|---|---|
| 2011 | $10,218 |
| 2018 | $9,203 |
| 2019 | $9,548 |
| 2021 | $9,690 |
Contact Agent
Nearby Similar Homes
Nearby Sold Comparables
Contact Agent
Listing Provided By
RE/MAX Central Inc.







