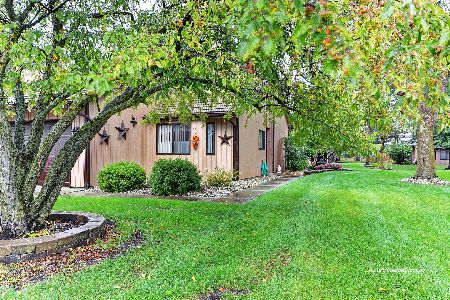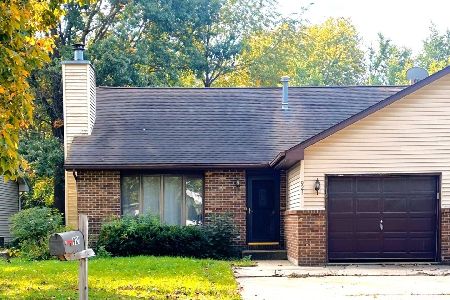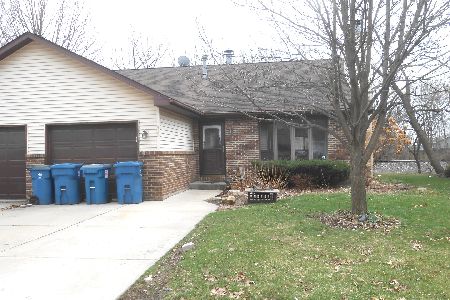913 Edgewood Drive, Morris, Illinois 60450
$159,000
|
Sold
|
|
| Status: | Closed |
| Sqft: | 1,964 |
| Cost/Sqft: | $84 |
| Beds: | 3 |
| Baths: | 2 |
| Year Built: | 1993 |
| Property Taxes: | $3,211 |
| Days On Market: | 3246 |
| Lot Size: | 0,00 |
Description
3-4 bedrooms in this tri-level partial brick spacious duplex. Almost 2000 sq. ft. of finished living area. Vaulted and open living room with fireplace. Spacious kitchen and dining area with sliding glass doors to deck and backyard.. The lower level consists of the Master Suite, Laundry, plus the bonus room which is currently being used as a 4th bedroom, could be an office, family room, den, playroom, you choose! 2 full baths, one up and one down. All appliances remain. Roof and plywood replaced 2015. Walking distance to schools. Close to State Park and I&M National Heritage Corridor trail! NO HOA fees to pay, No monthly assessments, NO covenants or restrictions here, come check it out today!
Property Specifics
| Condos/Townhomes | |
| 3 | |
| — | |
| 1993 | |
| — | |
| — | |
| No | |
| — |
| Grundy | |
| — | |
| 0 / Not Applicable | |
| — | |
| — | |
| — | |
| 09567520 | |
| 0504309013 |
Nearby Schools
| NAME: | DISTRICT: | DISTANCE: | |
|---|---|---|---|
|
Grade School
White Oak Elementary School |
54 | — | |
|
Middle School
White Oak Elementary School |
54 | Not in DB | |
|
High School
Morris Community High School |
101 | Not in DB | |
Property History
| DATE: | EVENT: | PRICE: | SOURCE: |
|---|---|---|---|
| 31 May, 2017 | Sold | $159,000 | MRED MLS |
| 10 Apr, 2017 | Under contract | $164,900 | MRED MLS |
| 17 Mar, 2017 | Listed for sale | $164,900 | MRED MLS |
Room Specifics
Total Bedrooms: 3
Bedrooms Above Ground: 3
Bedrooms Below Ground: 0
Dimensions: —
Floor Type: —
Dimensions: —
Floor Type: —
Full Bathrooms: 2
Bathroom Amenities: —
Bathroom in Basement: 0
Rooms: —
Basement Description: None
Other Specifics
| 1 | |
| — | |
| Concrete | |
| — | |
| — | |
| 40' X 120' | |
| — | |
| — | |
| — | |
| — | |
| Not in DB | |
| — | |
| — | |
| — | |
| — |
Tax History
| Year | Property Taxes |
|---|---|
| 2017 | $3,211 |
Contact Agent
Nearby Sold Comparables
Contact Agent
Listing Provided By
Century 21 Coleman-Hornsby






