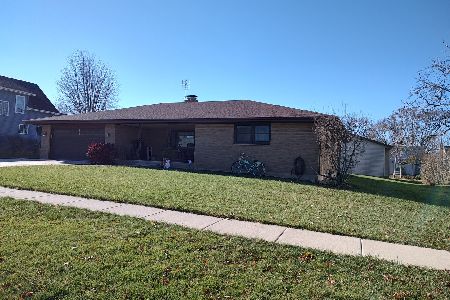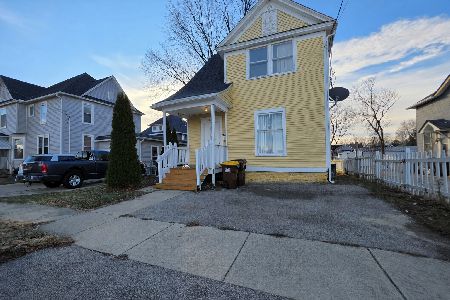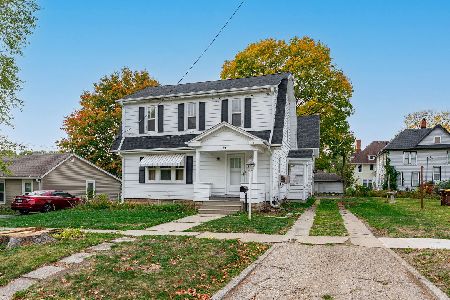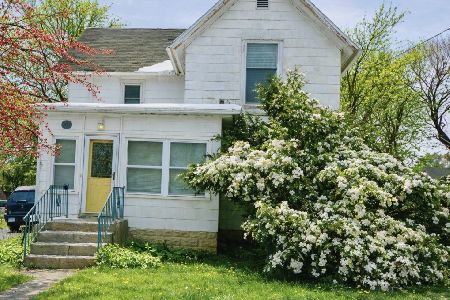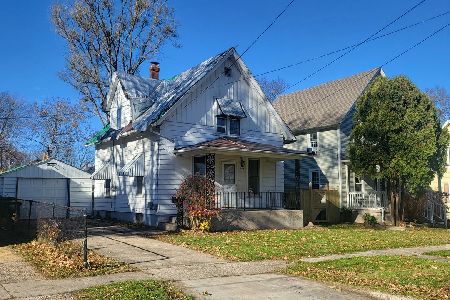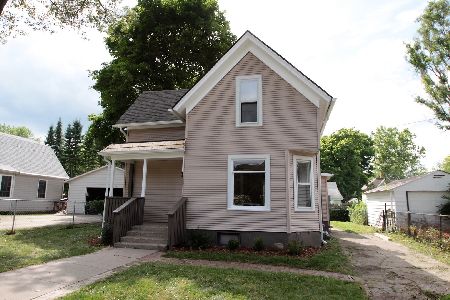913 Fremont Street, Belvidere, Illinois 61008
$107,000
|
Sold
|
|
| Status: | Closed |
| Sqft: | 1,470 |
| Cost/Sqft: | $70 |
| Beds: | 3 |
| Baths: | 1 |
| Year Built: | 1890 |
| Property Taxes: | $1,955 |
| Days On Market: | 2854 |
| Lot Size: | 0,10 |
Description
Adorable home featuring beautiful hardwood floors throughout the main floor. Corner fireplace in "front room", could either be used as formal dining room or family room, and family room has french doors out to large deck and separate patio with fenced in yard. Adorable kitchen with awesome built in "old wood" cabinets and ceramic floor. All new carpet upstairs. Newer central air and furnace. Large deck of back with fenced in back yard. Great condition; cute as can be
Property Specifics
| Single Family | |
| — | |
| Traditional | |
| 1890 | |
| Full | |
| — | |
| No | |
| 0.1 |
| Boone | |
| — | |
| 0 / Not Applicable | |
| None | |
| Public | |
| Public Sewer | |
| 09925639 | |
| 0536176014 |
Nearby Schools
| NAME: | DISTRICT: | DISTANCE: | |
|---|---|---|---|
|
Grade School
Meehan Elementary School |
100 | — | |
|
Middle School
Belvidere South Middle School |
100 | Not in DB | |
|
High School
Belvidere High School |
100 | Not in DB | |
Property History
| DATE: | EVENT: | PRICE: | SOURCE: |
|---|---|---|---|
| 29 May, 2018 | Sold | $107,000 | MRED MLS |
| 27 Apr, 2018 | Under contract | $102,500 | MRED MLS |
| 23 Apr, 2018 | Listed for sale | $102,500 | MRED MLS |
Room Specifics
Total Bedrooms: 3
Bedrooms Above Ground: 3
Bedrooms Below Ground: 0
Dimensions: —
Floor Type: Carpet
Dimensions: —
Floor Type: Carpet
Full Bathrooms: 1
Bathroom Amenities: —
Bathroom in Basement: 0
Rooms: No additional rooms
Basement Description: Unfinished
Other Specifics
| 1 | |
| Stone | |
| Asphalt | |
| Deck, Porch | |
| Fenced Yard | |
| 49.5X90.75 | |
| — | |
| None | |
| Hardwood Floors | |
| Range, Microwave, Dishwasher, Refrigerator | |
| Not in DB | |
| Sidewalks, Street Lights | |
| — | |
| — | |
| Gas Log |
Tax History
| Year | Property Taxes |
|---|---|
| 2018 | $1,955 |
Contact Agent
Nearby Similar Homes
Nearby Sold Comparables
Contact Agent
Listing Provided By
Keller Williams Realty Signature

