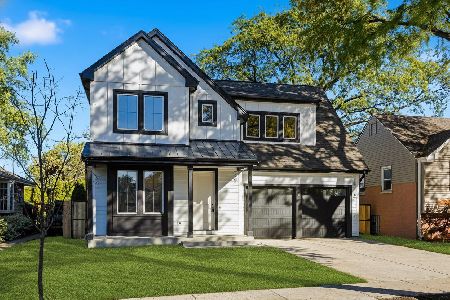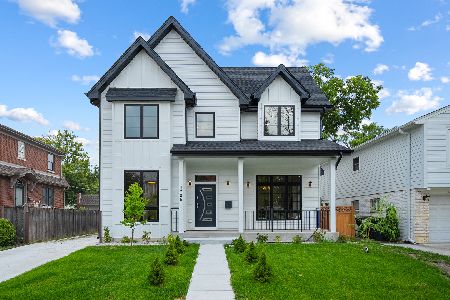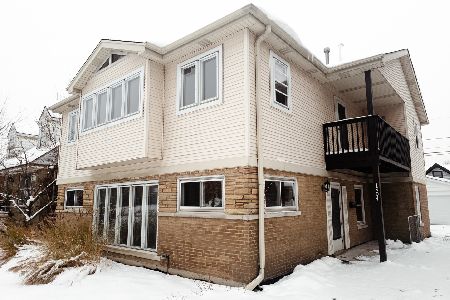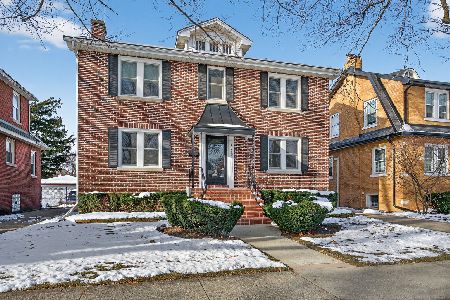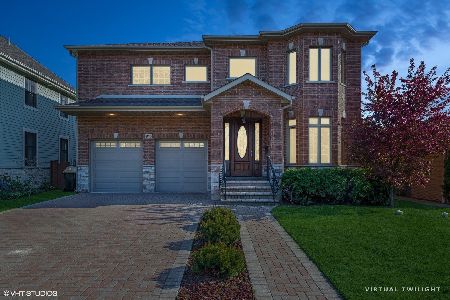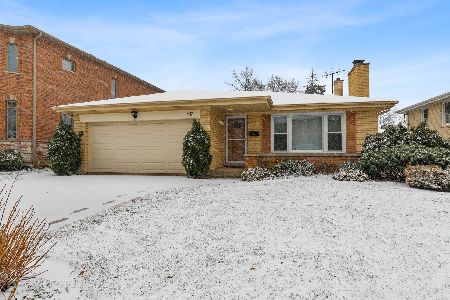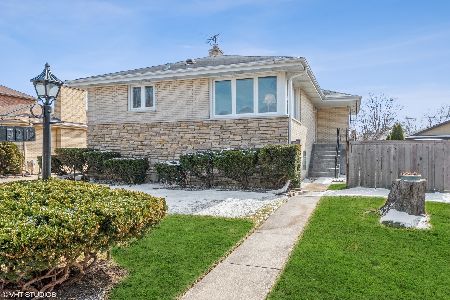913 Granville Avenue, Park Ridge, Illinois 60068
$850,000
|
Sold
|
|
| Status: | Closed |
| Sqft: | 3,400 |
| Cost/Sqft: | $263 |
| Beds: | 4 |
| Baths: | 5 |
| Year Built: | 2016 |
| Property Taxes: | $1,428 |
| Days On Market: | 3468 |
| Lot Size: | 0,17 |
Description
Outstanding, brand new all brick Contemporary beauty! Quality work thru-out. Expansive rooms, hardwood floors, formal dining room, butlers pantry and private office. Spacious kitchen with custom cabinetry leading on to a great room with cathedral ceiling and fireplace. This 4 bedroom, 3.5 bath has many appealing features including custom windows, a brick patio for outdoor entertaining, master bedroom with balcony, finished basement with rec room and plenty of storage. Rich & distinctive details in this home bring warmth and originality to every room. House has fire sprinkler system. Convenient location.
Property Specifics
| Single Family | |
| — | |
| Contemporary | |
| 2016 | |
| Full | |
| — | |
| No | |
| 0.17 |
| Cook | |
| — | |
| 0 / Not Applicable | |
| None | |
| Lake Michigan | |
| Public Sewer | |
| 09294539 | |
| 12021170190000 |
Nearby Schools
| NAME: | DISTRICT: | DISTANCE: | |
|---|---|---|---|
|
Grade School
George Washington Elementary Sch |
64 | — | |
|
Middle School
Lincoln Middle School |
64 | Not in DB | |
|
High School
Maine South High School |
207 | Not in DB | |
Property History
| DATE: | EVENT: | PRICE: | SOURCE: |
|---|---|---|---|
| 17 Mar, 2015 | Sold | $276,000 | MRED MLS |
| 9 Feb, 2015 | Under contract | $285,000 | MRED MLS |
| 26 Jan, 2015 | Listed for sale | $285,000 | MRED MLS |
| 13 Oct, 2016 | Sold | $850,000 | MRED MLS |
| 6 Aug, 2016 | Under contract | $895,000 | MRED MLS |
| — | Last price change | $929,000 | MRED MLS |
| 22 Jul, 2016 | Listed for sale | $929,000 | MRED MLS |
| 28 Jun, 2024 | Sold | $1,195,000 | MRED MLS |
| 21 May, 2024 | Under contract | $1,250,000 | MRED MLS |
| 1 May, 2024 | Listed for sale | $1,250,000 | MRED MLS |
Room Specifics
Total Bedrooms: 4
Bedrooms Above Ground: 4
Bedrooms Below Ground: 0
Dimensions: —
Floor Type: Hardwood
Dimensions: —
Floor Type: Hardwood
Dimensions: —
Floor Type: Hardwood
Full Bathrooms: 5
Bathroom Amenities: —
Bathroom in Basement: 1
Rooms: Breakfast Room,Foyer,Balcony/Porch/Lanai
Basement Description: Finished
Other Specifics
| 2 | |
| Concrete Perimeter | |
| Brick | |
| Balcony, Patio | |
| — | |
| 50X150 | |
| — | |
| Full | |
| Vaulted/Cathedral Ceilings, Hardwood Floors, First Floor Laundry | |
| Range, Microwave, Dishwasher, Refrigerator, Washer, Dryer | |
| Not in DB | |
| Sidewalks, Street Lights, Street Paved | |
| — | |
| — | |
| — |
Tax History
| Year | Property Taxes |
|---|---|
| 2015 | $1,352 |
| 2016 | $1,428 |
| 2024 | $20,500 |
Contact Agent
Nearby Similar Homes
Nearby Sold Comparables
Contact Agent
Listing Provided By
Century 21 Grande Realty

