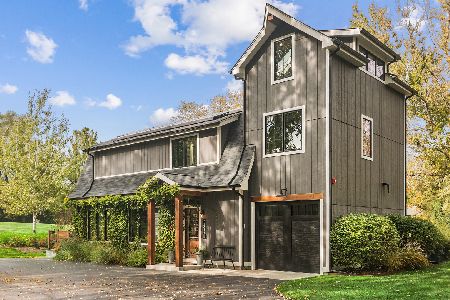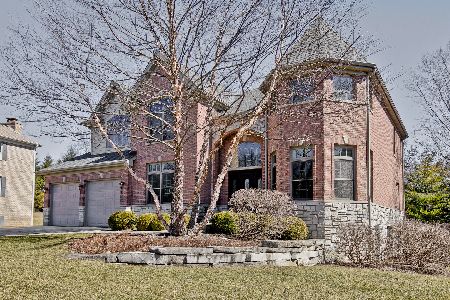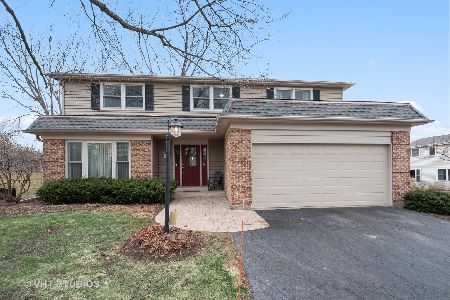913 Hampstead Court, Barrington, Illinois 60010
$667,500
|
Sold
|
|
| Status: | Closed |
| Sqft: | 4,508 |
| Cost/Sqft: | $150 |
| Beds: | 5 |
| Baths: | 4 |
| Year Built: | 2006 |
| Property Taxes: | $20,326 |
| Days On Market: | 1801 |
| Lot Size: | 0,46 |
Description
HUGE REDUCTION for quick sale -Immediate availability. 4,500 SF all brick beauty! Do you want it all - school nearby on your private neighborhood path, minutes to the Metra, shopping, library, waterpark and restaurants? This beautiful immaculate ALL BRICK custom home has an English basement and all of these bonuses! A grand open floorplan with hardwood floors throughout on both levels. A 2-story entry greets you & opens to the dramatic Family Room. The custom staircase has iron balusters and a Juliet balcony overlooking the Family Room. The formal Living Room lends itself well for quite reading space and the entertainer's Dining Room is spacious and sun-drenched. The butler's pantry has granite counters and is great extra prep space and for food display and the chef of the family will LOVE this Kitchen - an abundance of gorgeous cabinetry with granite counters and a huge island for lots of prep work and stainless steel appliances. An atrium window above the Kitchen sink adds charm and the breakfast room has sliders to the concrete patio to enjoy the lush yard. The Family Room has lofty ceilings and is open to the Kitchen and has plenty of space to spread out. The soaring ceilings are highlighted by a stone fireplace that extends to the ceiling and is perfect for those Winter nights. There is a first floor Bedroom with full bathroom with tile shower that could be used as an at home office or when guests come to town. Main Bedroom Suite is sunny and bright and has a large walk in closet with organizers. The sumptuous Main Bathroom has a large frameless shower door, elevated dual granite vanities and whirlpool tub with custom tile deck surround in a bank of windows. Two bedrooms share a jack and jill bath with a compartmented tub/shower with tile surround. Beautiful 4th Bathroom has custom tile work and right off the 4th Bedroom. A huge 2nd floor bonus room is perfect for kids' playroom or exercise room. The full 2300 SF English basement has a brick fireplace and bathroom rough-in - design as you like! The back yard is heavily treed and a half acre lot. The location to town and amenities cannot be beat and you still have a neighborhood feel. This is a turnkey home ready for a quick close. Pretty landscaping, beautiful hardscape and underground sprinklers. Highly rated Barrington schools, forest preserves close by with biking/hiking trails and lots of outdoor enjoyment.
Property Specifics
| Single Family | |
| — | |
| Traditional | |
| 2006 | |
| Full,English | |
| CUSTOM | |
| No | |
| 0.46 |
| Lake | |
| Barrington Court | |
| 1000 / Annual | |
| None | |
| Public | |
| Public Sewer | |
| 10961536 | |
| 13361010930000 |
Nearby Schools
| NAME: | DISTRICT: | DISTANCE: | |
|---|---|---|---|
|
Grade School
Roslyn Road Elementary School |
220 | — | |
|
Middle School
Barrington Middle School-prairie |
220 | Not in DB | |
|
High School
Barrington High School |
220 | Not in DB | |
Property History
| DATE: | EVENT: | PRICE: | SOURCE: |
|---|---|---|---|
| 2 May, 2014 | Sold | $750,000 | MRED MLS |
| 14 Mar, 2014 | Under contract | $789,900 | MRED MLS |
| — | Last price change | $815,000 | MRED MLS |
| 5 Feb, 2014 | Listed for sale | $815,000 | MRED MLS |
| 5 Feb, 2021 | Sold | $667,500 | MRED MLS |
| 7 Jan, 2021 | Under contract | $674,900 | MRED MLS |
| 2 Jan, 2021 | Listed for sale | $674,900 | MRED MLS |
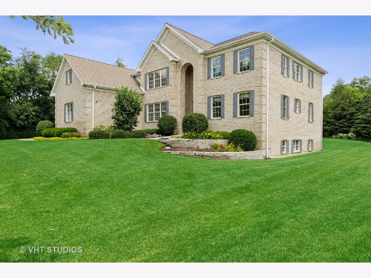
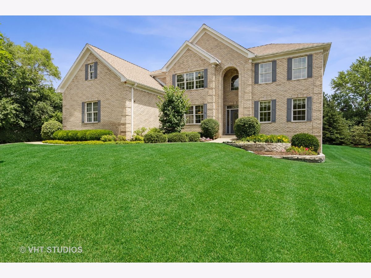
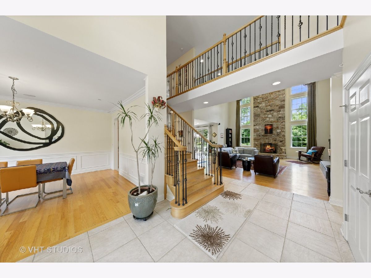
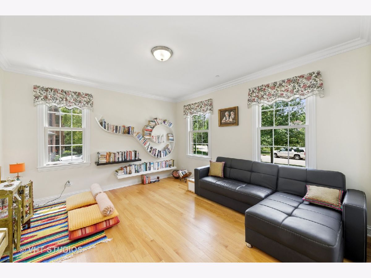
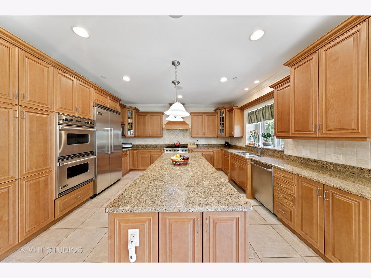
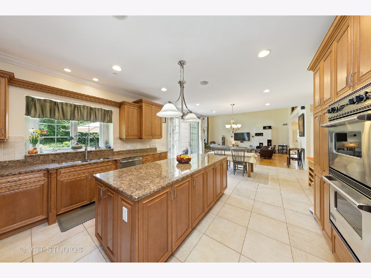
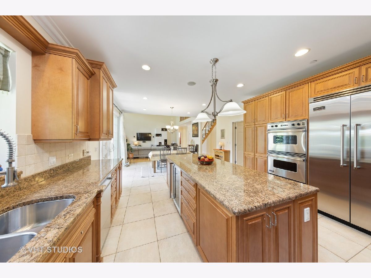
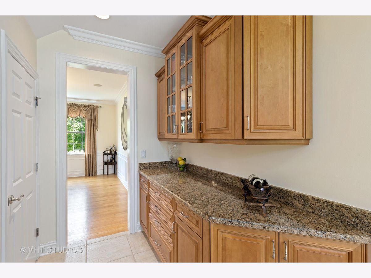
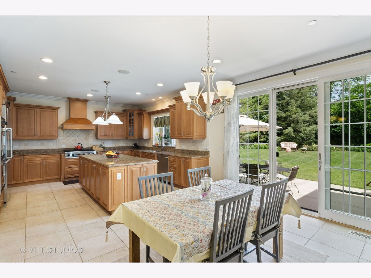
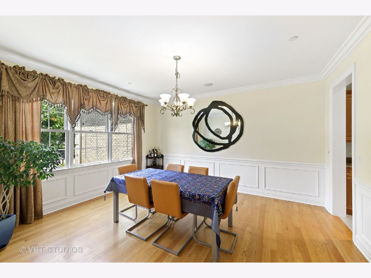
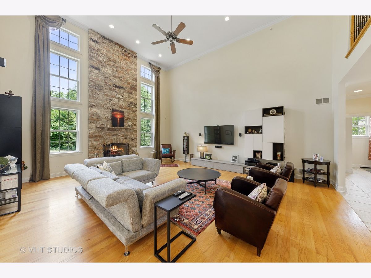
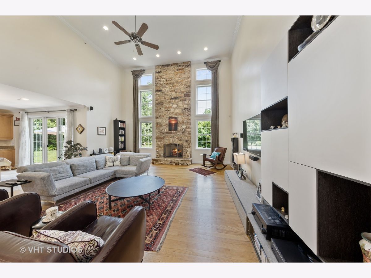
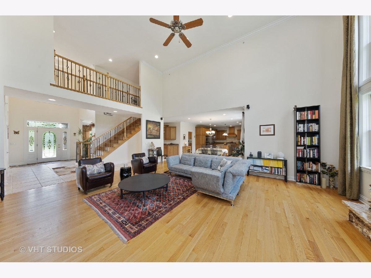
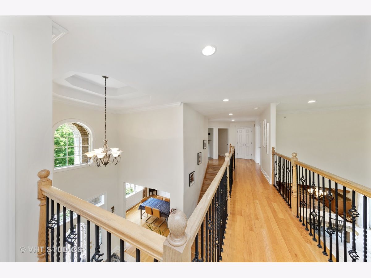
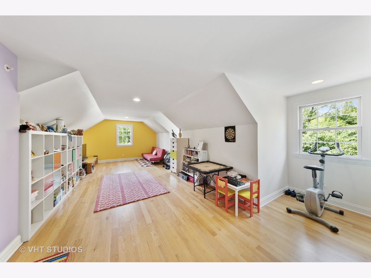
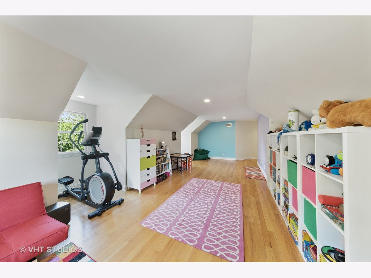
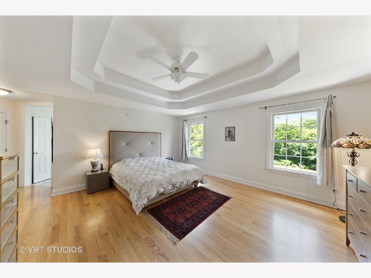
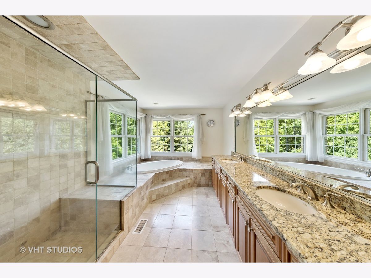
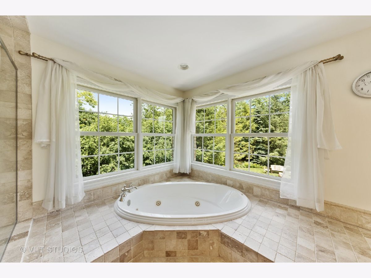
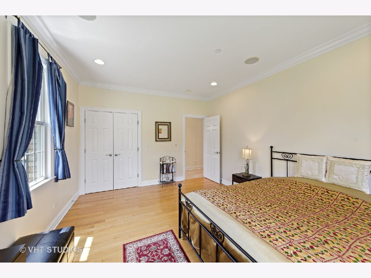
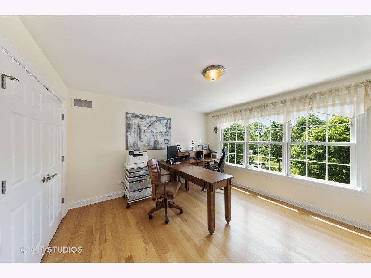
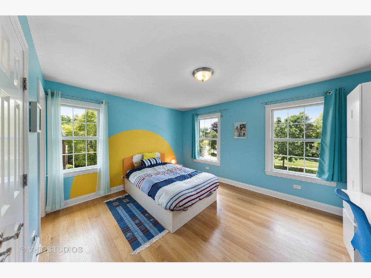
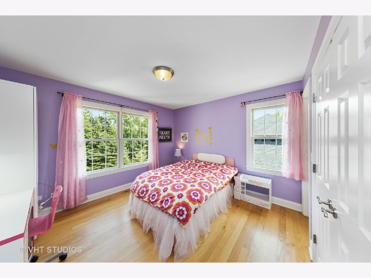
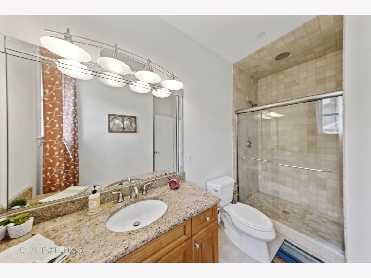
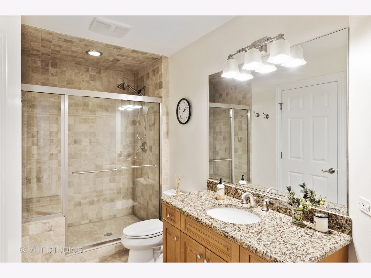
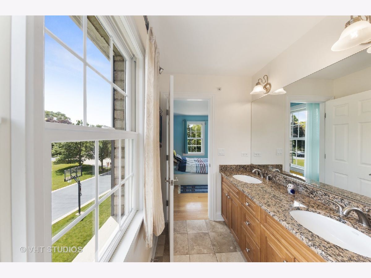
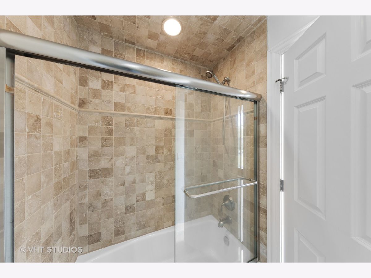
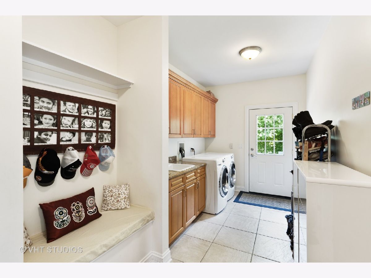
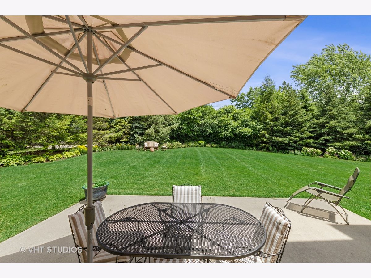
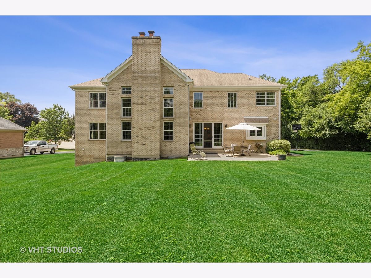
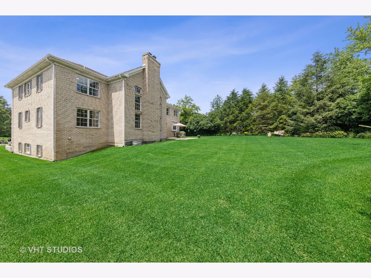
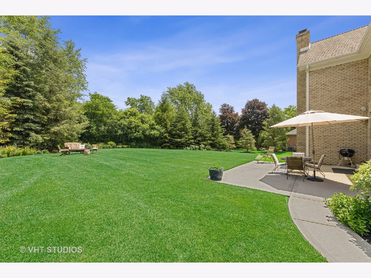
Room Specifics
Total Bedrooms: 5
Bedrooms Above Ground: 5
Bedrooms Below Ground: 0
Dimensions: —
Floor Type: Hardwood
Dimensions: —
Floor Type: Hardwood
Dimensions: —
Floor Type: Hardwood
Dimensions: —
Floor Type: —
Full Bathrooms: 4
Bathroom Amenities: Whirlpool,Separate Shower,Double Sink
Bathroom in Basement: 0
Rooms: Bedroom 5,Bonus Room
Basement Description: Unfinished
Other Specifics
| 3 | |
| Concrete Perimeter | |
| Asphalt | |
| Patio | |
| Corner Lot | |
| 104 X 182 X 111 X 177 | |
| — | |
| Full | |
| Vaulted/Cathedral Ceilings, Hardwood Floors, In-Law Arrangement, First Floor Laundry, First Floor Full Bath, Walk-In Closet(s) | |
| Double Oven, Microwave, Dishwasher, Refrigerator, Washer, Dryer, Disposal, Stainless Steel Appliance(s), Wine Refrigerator, Cooktop | |
| Not in DB | |
| — | |
| — | |
| — | |
| — |
Tax History
| Year | Property Taxes |
|---|---|
| 2014 | $21,184 |
| 2021 | $20,326 |
Contact Agent
Nearby Similar Homes
Nearby Sold Comparables
Contact Agent
Listing Provided By
Baird & Warner


