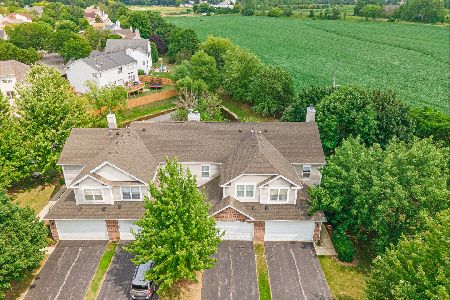913 Highgate Lane, Grayslake, Illinois 60030
$175,000
|
Sold
|
|
| Status: | Closed |
| Sqft: | 1,551 |
| Cost/Sqft: | $119 |
| Beds: | 3 |
| Baths: | 3 |
| Year Built: | 1997 |
| Property Taxes: | $6,506 |
| Days On Market: | 2213 |
| Lot Size: | 0,00 |
Description
Check out our interactive 3D tour! Looking for turnkey with an open concept floor plan then look no further- this is everything you're looking for! This spacious 3 bedroom, 2.5 bathroom townhouse has everything you're looking for! Step through the front door into the open foyer and head into spacious living room featuring soaring vaulted ceilings with tons of windows letting the natural light flow into the space, and a modern fireplace with a beautiful and unique mantle. Living room opens directly onto the spacious deck with plenty of room for entertaining. The kitchen and dining room open onto the living room and feature gleaming hardwood floors. Main level laundry and powder room for your convenience. Master Bedroom features soaring vaulted ceiling w/ CF, generous walk in closet, and private upgraded full bathroom. Two add'l bedrooms, full bathroom, and linen closet complete the second level. The entire unit has been painted in modern, neutral colors sure to match any decor. Excellent location w/ rear yard overlooking the pond, and seconds to shopping & parks. Less than 5 mins to College of Lake County.
Property Specifics
| Condos/Townhomes | |
| 2 | |
| — | |
| 1997 | |
| None | |
| FOXTAIL | |
| No | |
| — |
| Lake | |
| Canterbury Estates | |
| 278 / Monthly | |
| Exterior Maintenance,Lawn Care,Snow Removal | |
| Public | |
| Public Sewer | |
| 10606537 | |
| 06361051300000 |
Nearby Schools
| NAME: | DISTRICT: | DISTANCE: | |
|---|---|---|---|
|
Grade School
Woodland Elementary School |
50 | — | |
|
Middle School
Woodland Middle School |
50 | Not in DB | |
|
High School
Grayslake Central High School |
127 | Not in DB | |
Property History
| DATE: | EVENT: | PRICE: | SOURCE: |
|---|---|---|---|
| 26 Sep, 2017 | Under contract | $0 | MRED MLS |
| 13 Aug, 2017 | Listed for sale | $0 | MRED MLS |
| 28 Feb, 2020 | Sold | $175,000 | MRED MLS |
| 26 Jan, 2020 | Under contract | $185,000 | MRED MLS |
| 9 Jan, 2020 | Listed for sale | $185,000 | MRED MLS |
| 3 Sep, 2021 | Sold | $255,000 | MRED MLS |
| 23 Jul, 2021 | Under contract | $250,000 | MRED MLS |
| 22 Jul, 2021 | Listed for sale | $250,000 | MRED MLS |
Room Specifics
Total Bedrooms: 3
Bedrooms Above Ground: 3
Bedrooms Below Ground: 0
Dimensions: —
Floor Type: Carpet
Dimensions: —
Floor Type: Carpet
Full Bathrooms: 3
Bathroom Amenities: —
Bathroom in Basement: 0
Rooms: Deck,Eating Area,Walk In Closet
Basement Description: Slab
Other Specifics
| 2 | |
| Concrete Perimeter | |
| Asphalt | |
| Deck | |
| Common Grounds,Landscaped | |
| COMMON | |
| — | |
| Full | |
| Vaulted/Cathedral Ceilings, First Floor Laundry, Laundry Hook-Up in Unit | |
| Range, Microwave, Dishwasher, Refrigerator, Washer, Dryer | |
| Not in DB | |
| — | |
| — | |
| Park | |
| Wood Burning, Attached Fireplace Doors/Screen |
Tax History
| Year | Property Taxes |
|---|---|
| 2020 | $6,506 |
| 2021 | $7,734 |
Contact Agent
Nearby Similar Homes
Nearby Sold Comparables
Contact Agent
Listing Provided By
Keller Williams Infinity




