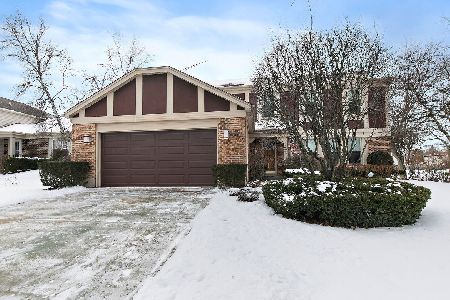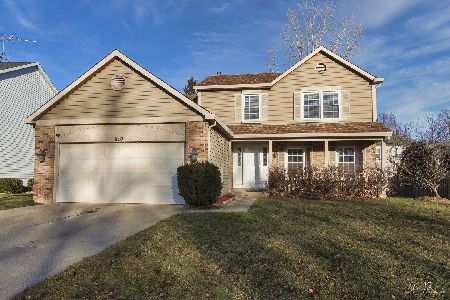913 Highland Grove Drive, Buffalo Grove, Illinois 60089
$344,000
|
Sold
|
|
| Status: | Closed |
| Sqft: | 2,875 |
| Cost/Sqft: | $125 |
| Beds: | 3 |
| Baths: | 3 |
| Year Built: | 1986 |
| Property Taxes: | $11,998 |
| Days On Market: | 2385 |
| Lot Size: | 0,16 |
Description
Great price for this UPDATED HOME in Desirable Neighborhood*Incredible Opportunity*Light,Bright & Spacious *2900 SF Of Living Space *Updated Home With Neutral Decor & MOVE IN CONDITION*Freshly Painted and New Carpeting Too* Newer Windows & Blinds *Large Formal Living Room & Dining Room*AMAZING Expanded Custom Kitchen With Upgraded White Cabinets,Vaulted Ceiling,Skylight,Newer Appliances,Huge Walk In Pantry/Storage could be 1st floor Laundry Room?*Family Room with New Patio French Door*NEW CARPETING IN ALL BEDROOMS* Master Bedroom With Great Closet Space *All Updated baths* Finished Basement(freshly painted) With Recreation Room, Work Room & Lots Of Storage*Professionally Landscaped* Fenced Yard With Patio,Enclosed Gazebo,Shed*2018 New Trane Furnace* 2017-Hot Water Heater*2016-Roof,Refrigerator,Washer & Dryer*Freshly Painted*Great Location,Walk to Tripp Elementary School & Park*Minutes to Trains,Major Highways,Restaurants & Shopping*Desirable Dist.102 & Dist.125 Stevenson High School*
Property Specifics
| Single Family | |
| — | |
| Colonial | |
| 1986 | |
| Full | |
| EXPANDED PRINCETON | |
| No | |
| 0.16 |
| Lake | |
| Astor Place | |
| 0 / Not Applicable | |
| None | |
| Lake Michigan | |
| Public Sewer | |
| 10454288 | |
| 15284050200000 |
Nearby Schools
| NAME: | DISTRICT: | DISTANCE: | |
|---|---|---|---|
|
Grade School
Tripp School |
102 | — | |
|
Middle School
Meridian Middle School |
102 | Not in DB | |
|
High School
Adlai E Stevenson High School |
125 | Not in DB | |
|
Alternate Junior High School
Aptakisic Junior High School |
— | Not in DB | |
Property History
| DATE: | EVENT: | PRICE: | SOURCE: |
|---|---|---|---|
| 27 Sep, 2019 | Sold | $344,000 | MRED MLS |
| 5 Sep, 2019 | Under contract | $359,900 | MRED MLS |
| — | Last price change | $369,900 | MRED MLS |
| 17 Jul, 2019 | Listed for sale | $374,900 | MRED MLS |
Room Specifics
Total Bedrooms: 3
Bedrooms Above Ground: 3
Bedrooms Below Ground: 0
Dimensions: —
Floor Type: Carpet
Dimensions: —
Floor Type: Carpet
Full Bathrooms: 3
Bathroom Amenities: —
Bathroom in Basement: 0
Rooms: Recreation Room,Workshop,Foyer
Basement Description: Finished
Other Specifics
| 2 | |
| Concrete Perimeter | |
| Concrete | |
| Patio | |
| Fenced Yard,Landscaped | |
| 61X105X75X105 | |
| — | |
| Full | |
| Vaulted/Cathedral Ceilings, Skylight(s), Wood Laminate Floors, First Floor Full Bath | |
| Range, Dishwasher, Refrigerator, Washer, Dryer, Disposal, Range Hood | |
| Not in DB | |
| Sidewalks, Street Lights, Street Paved | |
| — | |
| — | |
| — |
Tax History
| Year | Property Taxes |
|---|---|
| 2019 | $11,998 |
Contact Agent
Nearby Similar Homes
Nearby Sold Comparables
Contact Agent
Listing Provided By
Coldwell Banker Residential Brokerage






