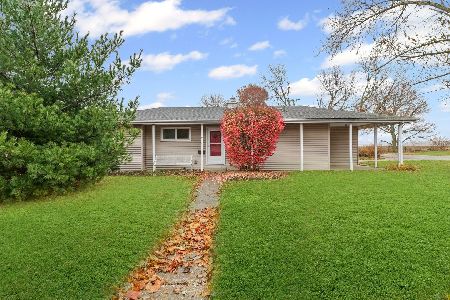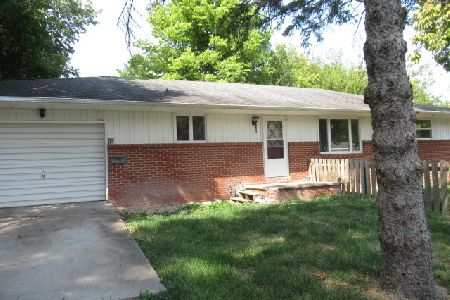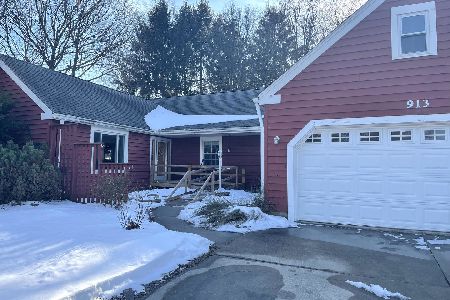913 Hillside Drive, Monticello, Illinois 61856
$156,000
|
Sold
|
|
| Status: | Closed |
| Sqft: | 1,664 |
| Cost/Sqft: | $98 |
| Beds: | 3 |
| Baths: | 2 |
| Year Built: | — |
| Property Taxes: | $2,400 |
| Days On Market: | 5469 |
| Lot Size: | 0,00 |
Description
MOVE IN READY, completely remodeled ranch in established neighborhood on edge of town. New roof, windows, carpet, laminate flooring, appliances, counters, bathroom fixtures, water heater, garage door and all overhead lights. Built in floor to ceiling armoire in master bedroom, cedar siding stained 2 years ago, neutral decor, and professionally landscaped yard with mature trees. Lots of attic storage above house and storage above garage with carpet and air-conditioning. Covered front porch and two large patios in back. Shopping, restaurants and school within one mile.
Property Specifics
| Single Family | |
| — | |
| Ranch | |
| — | |
| None | |
| — | |
| No | |
| — |
| Piatt | |
| Crestview | |
| — / — | |
| — | |
| Public | |
| Public Sewer | |
| 09464619 | |
| 7405005400160005 |
Nearby Schools
| NAME: | DISTRICT: | DISTANCE: | |
|---|---|---|---|
|
Grade School
Monticello |
CUSD | — | |
|
Middle School
Monticello |
CUSD | Not in DB | |
|
High School
Monticello High School |
CUSD | Not in DB | |
Property History
| DATE: | EVENT: | PRICE: | SOURCE: |
|---|---|---|---|
| 23 May, 2011 | Sold | $156,000 | MRED MLS |
| 28 Mar, 2011 | Under contract | $162,500 | MRED MLS |
| — | Last price change | $164,900 | MRED MLS |
| 14 Feb, 2011 | Listed for sale | $0 | MRED MLS |
Room Specifics
Total Bedrooms: 3
Bedrooms Above Ground: 3
Bedrooms Below Ground: 0
Dimensions: —
Floor Type: Carpet
Dimensions: —
Floor Type: Carpet
Full Bathrooms: 2
Bathroom Amenities: —
Bathroom in Basement: —
Rooms: —
Basement Description: Crawl
Other Specifics
| 2 | |
| — | |
| — | |
| Patio, Porch | |
| — | |
| 114.6X123.1X59.5X23 | |
| — | |
| Full | |
| First Floor Bedroom | |
| Dishwasher, Disposal, Dryer, Microwave, Range Hood, Range, Refrigerator | |
| Not in DB | |
| — | |
| — | |
| — | |
| Wood Burning |
Tax History
| Year | Property Taxes |
|---|---|
| 2011 | $2,400 |
Contact Agent
Nearby Similar Homes
Nearby Sold Comparables
Contact Agent
Listing Provided By
RE/MAX REALTY ASSOCIATES-CHA






