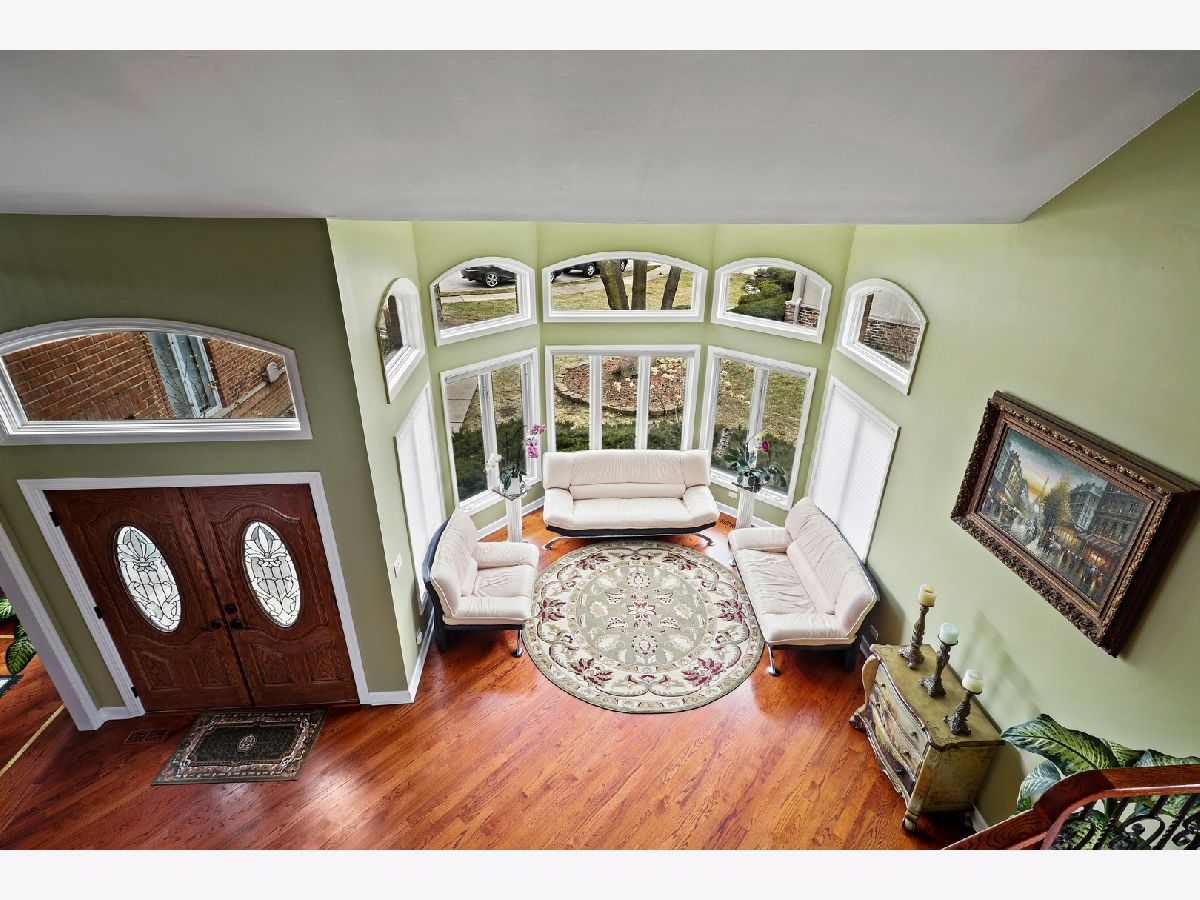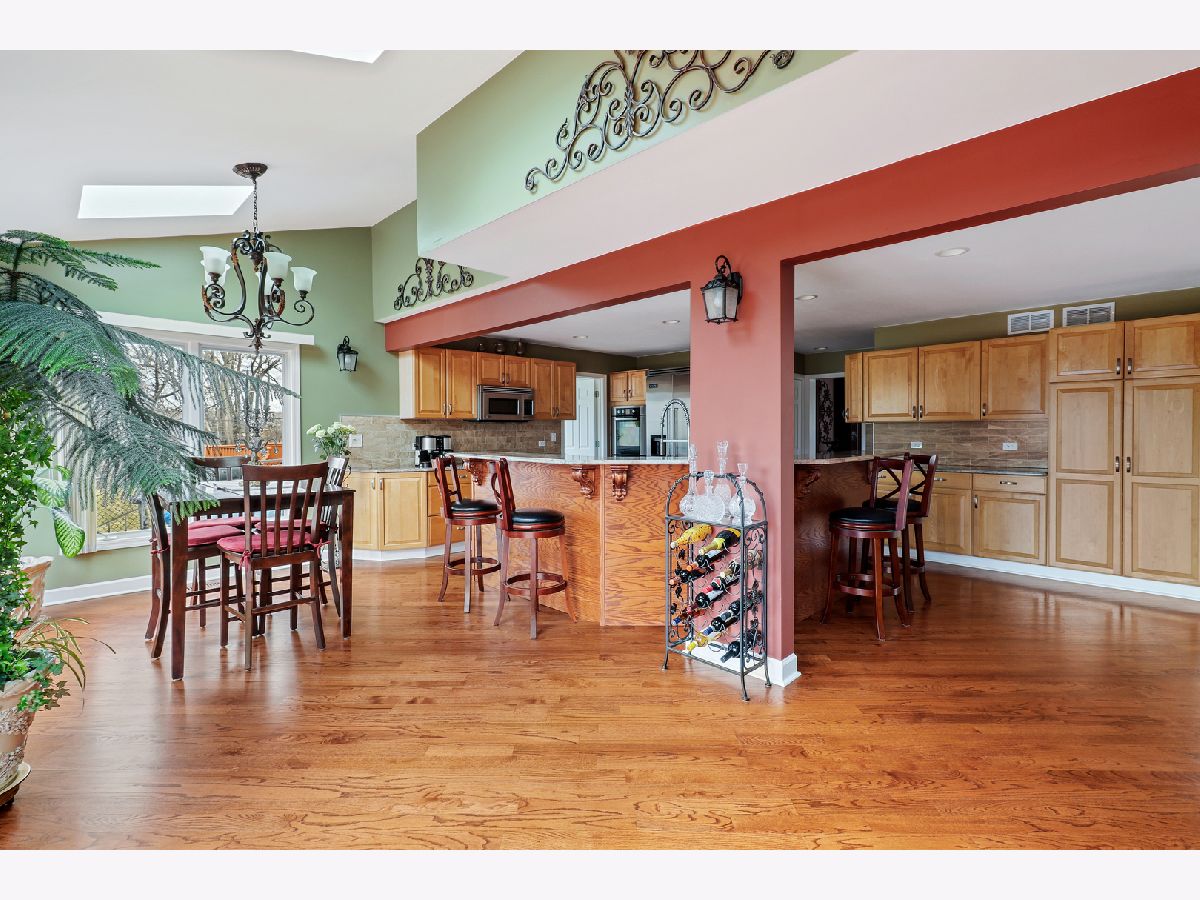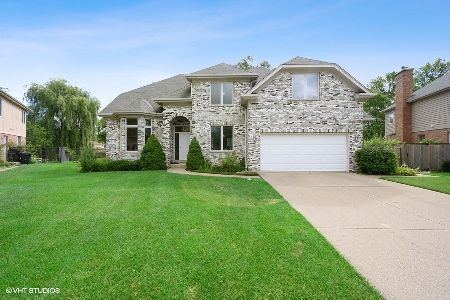913 Huber Court, Glenview, Illinois 60025
$800,000
|
Sold
|
|
| Status: | Closed |
| Sqft: | 3,178 |
| Cost/Sqft: | $258 |
| Beds: | 4 |
| Baths: | 4 |
| Year Built: | 1996 |
| Property Taxes: | $10,225 |
| Days On Market: | 1652 |
| Lot Size: | 0,28 |
Description
Rare opportunity to own a beautiful home on a desirable cul-de-sac in a quiet neighborhood in Glenview. This home has everything you will ever need! As you walk through the front door, you are greeted by cathedral ceilings, gleaming hardwood floors, a grand staircase, and a light-filled living room. The dining room off the foyer, with access to the kitchen, is perfect for parties and special events. As you approach the kitchen, you see the 1/2 bath, office/bedroom, and open concept family room with gas starter wood-burning fireplace. The gourmet, eat-in kitchen is an entertainer's dream, with an expansive tiered island, Viking appliances, granite countertops, a pantry, and plenty of cabinets for your storage needs. A wall of windows with sliding glass doors lead to the multi-tiered deck with gazebo attachment. The 2nd floor has a spacious master suite with his and hers closets, huge sitting area, and luxurious master bath with two vanities, jetted tub and walk-in shower. Two generous-sized bedrooms and a bathroom round out the 2nd floor. As you enter the laundry room from the kitchen you can either go to the tandem 3-car garage or down the stairs to the full finished basement with in-law suite, including a large kitchen, 5th bedroom, and full bath. Cold cellar can be used for wine and there is a separate mechanical room with storage and plenty of room for DIY projects. Great location! Just one block from Crowley Park and Henking School. Centrally-located with easy access to everything-The Glen, shopping, restaurants, pools, parks, and more! Welcome home!
Property Specifics
| Single Family | |
| — | |
| Colonial | |
| 1996 | |
| Full | |
| — | |
| No | |
| 0.28 |
| Cook | |
| — | |
| 0 / Not Applicable | |
| None | |
| Lake Michigan | |
| Public Sewer | |
| 11151555 | |
| 04334010830000 |
Property History
| DATE: | EVENT: | PRICE: | SOURCE: |
|---|---|---|---|
| 28 Feb, 2008 | Sold | $680,000 | MRED MLS |
| 18 Jan, 2008 | Under contract | $704,900 | MRED MLS |
| — | Last price change | $709,900 | MRED MLS |
| 20 Apr, 2007 | Listed for sale | $785,900 | MRED MLS |
| 10 Sep, 2021 | Sold | $800,000 | MRED MLS |
| 31 Jul, 2021 | Under contract | $819,000 | MRED MLS |
| 10 Jul, 2021 | Listed for sale | $819,000 | MRED MLS |


























Room Specifics
Total Bedrooms: 5
Bedrooms Above Ground: 4
Bedrooms Below Ground: 1
Dimensions: —
Floor Type: Hardwood
Dimensions: —
Floor Type: Hardwood
Dimensions: —
Floor Type: Hardwood
Dimensions: —
Floor Type: —
Full Bathrooms: 4
Bathroom Amenities: —
Bathroom in Basement: 1
Rooms: Utility Room-Lower Level,Foyer,Bedroom 5,Walk In Closet,Kitchen,Workshop,Storage,Deck,Eating Area,Recreation Room
Basement Description: Partially Finished
Other Specifics
| 3 | |
| Concrete Perimeter | |
| Concrete | |
| Deck | |
| Cul-De-Sac | |
| 72X130X80.5X128.74 | |
| — | |
| Full | |
| — | |
| Double Oven, Microwave, Dishwasher, Refrigerator, High End Refrigerator, Washer, Dryer, Disposal, Stainless Steel Appliance(s), Cooktop | |
| Not in DB | |
| Curbs, Sidewalks, Street Paved | |
| — | |
| — | |
| Wood Burning, Gas Starter |
Tax History
| Year | Property Taxes |
|---|---|
| 2008 | $8,578 |
| 2021 | $10,225 |
Contact Agent
Nearby Similar Homes
Nearby Sold Comparables
Contact Agent
Listing Provided By
Kale Realty










