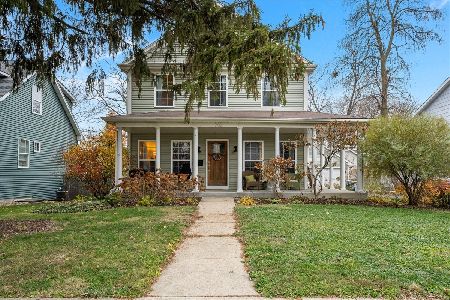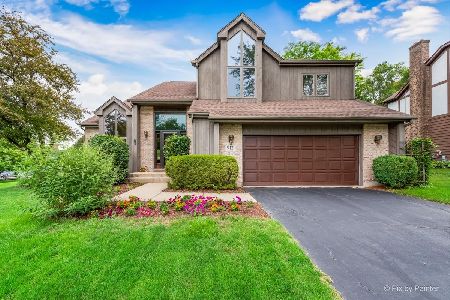913 Jennifer Drive, Batavia, Illinois 60510
$375,000
|
Sold
|
|
| Status: | Closed |
| Sqft: | 2,643 |
| Cost/Sqft: | $146 |
| Beds: | 4 |
| Baths: | 3 |
| Year Built: | 1992 |
| Property Taxes: | $10,089 |
| Days On Market: | 2841 |
| Lot Size: | 0,25 |
Description
Welcome to this IMMACULATE and GORGEOUS home featuring 4 bedrooms, 2.1 baths with a finished, lookout basement! Spacious kitchen with island, hardwood floors & eating area and French doors to your grand deck! Vaulted & bright family room with brick surround fireplace and natural light flowing through the skylights! Dining room with chair rail, bay window & crown molding. Two story foyer greets you! Serene master suite with vaulted ceiling & luxurious master bath with skylight, whirlpool & walk-in closet! Spacious bedrooms with abundant closet space. Finished lookout basement offers rec. room, game/exercise room & plenty of storage space! 1st Floor laundry/mud room with wash basin & shelving! Picture perfect, professionally landscaped yard w/expansive deck to enjoy these upcoming warm summer nights! Brick paver walkway & driveway! This is the perfect home in the perfect location... close to I-88 and walking distance to downtown Batavia, parks and bike path!
Property Specifics
| Single Family | |
| — | |
| — | |
| 1992 | |
| Partial | |
| — | |
| No | |
| 0.25 |
| Kane | |
| The Knolls | |
| 50 / Annual | |
| Other | |
| Public | |
| Public Sewer | |
| 09917747 | |
| 1223383002 |
Property History
| DATE: | EVENT: | PRICE: | SOURCE: |
|---|---|---|---|
| 25 Jul, 2018 | Sold | $375,000 | MRED MLS |
| 10 Jun, 2018 | Under contract | $384,900 | MRED MLS |
| — | Last price change | $389,000 | MRED MLS |
| 16 Apr, 2018 | Listed for sale | $395,000 | MRED MLS |
Room Specifics
Total Bedrooms: 4
Bedrooms Above Ground: 4
Bedrooms Below Ground: 0
Dimensions: —
Floor Type: Carpet
Dimensions: —
Floor Type: Carpet
Dimensions: —
Floor Type: Carpet
Full Bathrooms: 3
Bathroom Amenities: Whirlpool,Separate Shower,Double Sink
Bathroom in Basement: 0
Rooms: Recreation Room,Foyer
Basement Description: Finished,Crawl
Other Specifics
| 2 | |
| — | |
| Brick | |
| Deck, Porch, Storms/Screens | |
| Landscaped | |
| 86X121X82X148 | |
| — | |
| Full | |
| Vaulted/Cathedral Ceilings, Skylight(s), Hardwood Floors, First Floor Laundry | |
| Range, Microwave, Dishwasher, Refrigerator, Washer, Dryer, Disposal | |
| Not in DB | |
| Sidewalks, Street Paved | |
| — | |
| — | |
| Gas Log |
Tax History
| Year | Property Taxes |
|---|---|
| 2018 | $10,089 |
Contact Agent
Nearby Similar Homes
Nearby Sold Comparables
Contact Agent
Listing Provided By
Keller Williams Inspire








