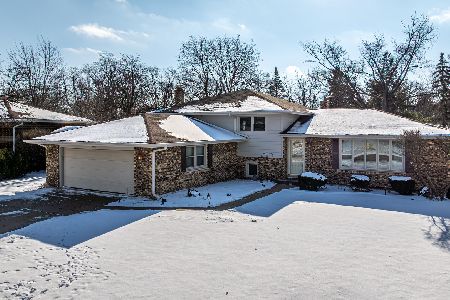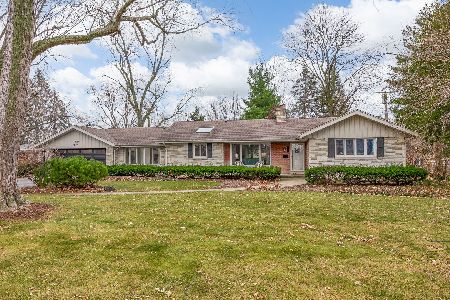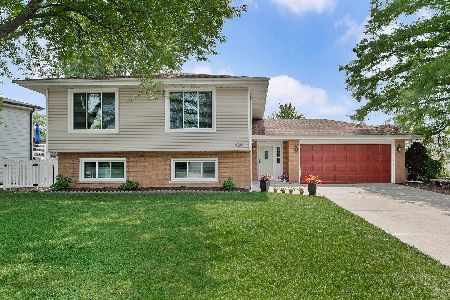913 Lancaster Avenue, Downers Grove, Illinois 60516
$510,000
|
Sold
|
|
| Status: | Closed |
| Sqft: | 2,599 |
| Cost/Sqft: | $196 |
| Beds: | 3 |
| Baths: | 3 |
| Year Built: | 1980 |
| Property Taxes: | $7,641 |
| Days On Market: | 2364 |
| Lot Size: | 0,28 |
Description
Get excited! A true ranch style home with a sprawling 2,600 main level square footage. EVERYTHING in this home is NEW! Grand foyer greets you with vaulted ceilings & coat closet. Huge living room with large window overlooking the backyard. Separate dining room for entertaining. Brand new kitchen w/white cabinets, stainless steel appliances and large table space. Family room with wood burning fireplace with brand new mantle and sliding door to rear patio. Master suite w/hardwood floors, brand new master bath with double sinks & walk-in shower! Bedrooms 2 & 3 include new carpeting & ceiling fans. Large laundry room with utility sink and door to garage. Entire home has refinished hardwood floors, fresh paint, crown molding and new fixtures. Huge unfinished basement has stone wood burning fireplace. Stunning professionally landscaped exterior has brand new flowers, sod, bushes fence & patio. Too many great features to list - don't wait - this is a true Downers Grove gem!
Property Specifics
| Single Family | |
| — | |
| Ranch | |
| 1980 | |
| Full | |
| — | |
| No | |
| 0.28 |
| Du Page | |
| — | |
| — / Not Applicable | |
| None | |
| Lake Michigan | |
| Public Sewer | |
| 10484292 | |
| 0920116028 |
Nearby Schools
| NAME: | DISTRICT: | DISTANCE: | |
|---|---|---|---|
|
Grade School
El Sierra Elementary School |
58 | — | |
|
Middle School
O Neill Middle School |
58 | Not in DB | |
|
High School
South High School |
99 | Not in DB | |
Property History
| DATE: | EVENT: | PRICE: | SOURCE: |
|---|---|---|---|
| 19 Sep, 2019 | Sold | $510,000 | MRED MLS |
| 14 Aug, 2019 | Under contract | $510,000 | MRED MLS |
| 13 Aug, 2019 | Listed for sale | $510,000 | MRED MLS |
Room Specifics
Total Bedrooms: 3
Bedrooms Above Ground: 3
Bedrooms Below Ground: 0
Dimensions: —
Floor Type: Carpet
Dimensions: —
Floor Type: Carpet
Full Bathrooms: 3
Bathroom Amenities: Double Sink
Bathroom in Basement: 0
Rooms: Foyer
Basement Description: Unfinished
Other Specifics
| 2 | |
| Concrete Perimeter | |
| Concrete | |
| Patio, Storms/Screens | |
| Fenced Yard,Landscaped | |
| 75X125X61X54X149 | |
| Full | |
| Full | |
| Vaulted/Cathedral Ceilings, Hardwood Floors, First Floor Bedroom, First Floor Laundry, First Floor Full Bath | |
| Range, Microwave, Dishwasher, Refrigerator, Washer, Dryer, Stainless Steel Appliance(s) | |
| Not in DB | |
| Sidewalks, Street Lights, Street Paved | |
| — | |
| — | |
| Wood Burning |
Tax History
| Year | Property Taxes |
|---|---|
| 2019 | $7,641 |
Contact Agent
Nearby Similar Homes
Nearby Sold Comparables
Contact Agent
Listing Provided By
Wenzel Select Properties, Ltd.











