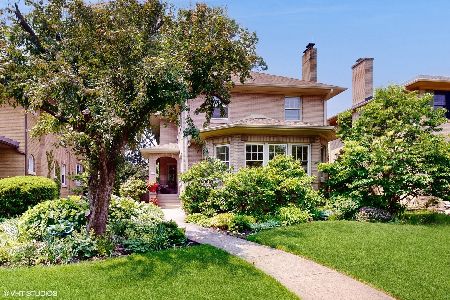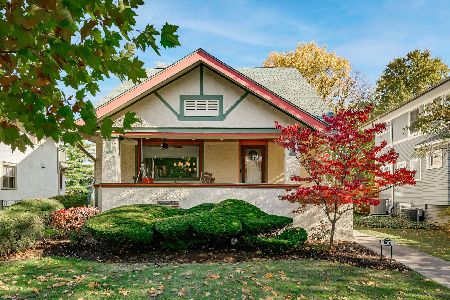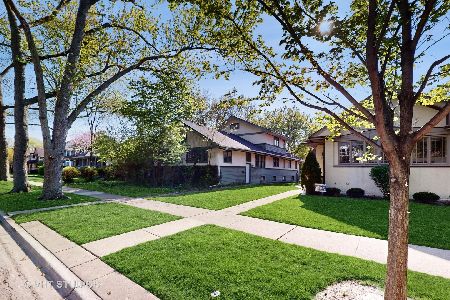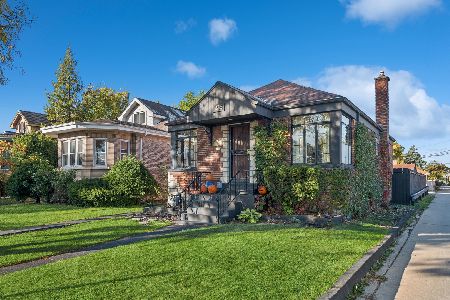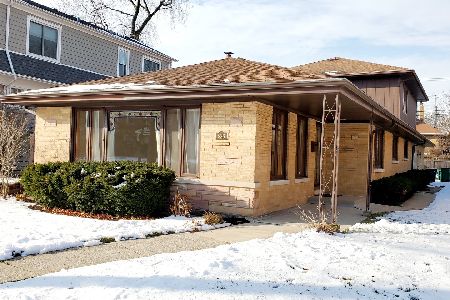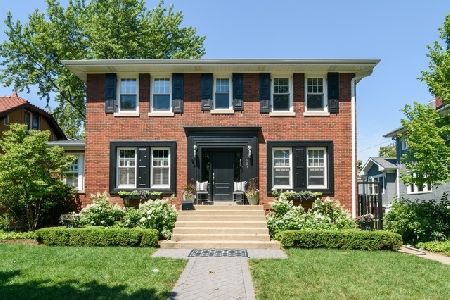913 Linden Avenue, Oak Park, Illinois 60302
$570,000
|
Sold
|
|
| Status: | Closed |
| Sqft: | 0 |
| Cost/Sqft: | — |
| Beds: | 4 |
| Baths: | 3 |
| Year Built: | 1925 |
| Property Taxes: | $17,746 |
| Days On Market: | 2522 |
| Lot Size: | 0,14 |
Description
Classic Oak park charm in lovely remodeled home!Features a fabulous addition on first and 2nd floors. The first floor has a gorgeous custom kitchen with many built ins and connects to the very spacious and bright family room. Kitchen also features stainless steel appliances and an island opening to the formal dining room. Custom mission style wood burning fireplace. Newer 1st floor powder room w designer decor. The 2nd floor addition creates a spacious master suite with large master bath, walk in shower and closet. There are three additional bdrms on the 2nd floor with a 2nd updated full bath.The basement has a cute Rec room,laundry room&tons of storage. Lovely architectural details incl hdwd floors&natlwoodwork. All new windows in the home ral air.A wonderful place to entertain with the great front porch& alfresco dining area in the large fenced back/side yard w 2 car garage.Super friendly block in Mann school! PLEASE NOTE 2018 TAXES SUCCESSFULLY APPEALED! Pease see addtl info.
Property Specifics
| Single Family | |
| — | |
| American 4-Sq. | |
| 1925 | |
| Full | |
| — | |
| No | |
| 0.14 |
| Cook | |
| — | |
| 0 / Not Applicable | |
| None | |
| Lake Michigan | |
| Public Sewer | |
| 10251429 | |
| 16062250220000 |
Nearby Schools
| NAME: | DISTRICT: | DISTANCE: | |
|---|---|---|---|
|
Grade School
Horace Mann Elementary School |
97 | — | |
|
Middle School
Percy Julian Middle School |
97 | Not in DB | |
|
High School
Oak Park & River Forest High Sch |
200 | Not in DB | |
Property History
| DATE: | EVENT: | PRICE: | SOURCE: |
|---|---|---|---|
| 19 Apr, 2019 | Sold | $570,000 | MRED MLS |
| 19 Feb, 2019 | Under contract | $594,800 | MRED MLS |
| 17 Jan, 2019 | Listed for sale | $594,800 | MRED MLS |
Room Specifics
Total Bedrooms: 4
Bedrooms Above Ground: 4
Bedrooms Below Ground: 0
Dimensions: —
Floor Type: Hardwood
Dimensions: —
Floor Type: Hardwood
Dimensions: —
Floor Type: Hardwood
Full Bathrooms: 3
Bathroom Amenities: Separate Shower,Double Sink
Bathroom in Basement: 0
Rooms: Recreation Room,Foyer
Basement Description: Partially Finished
Other Specifics
| 2 | |
| Concrete Perimeter | |
| Off Alley | |
| Patio, Porch | |
| Fenced Yard | |
| 50 X 125 | |
| — | |
| Full | |
| Hardwood Floors, Heated Floors | |
| Range, Microwave, Dishwasher, Refrigerator, Washer, Dryer, Disposal, Stainless Steel Appliance(s), Wine Refrigerator | |
| Not in DB | |
| Sidewalks, Street Lights, Street Paved | |
| — | |
| — | |
| Wood Burning |
Tax History
| Year | Property Taxes |
|---|---|
| 2019 | $17,746 |
Contact Agent
Nearby Similar Homes
Nearby Sold Comparables
Contact Agent
Listing Provided By
RE/MAX In The Village Realtors

